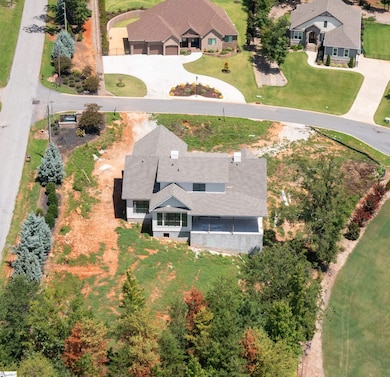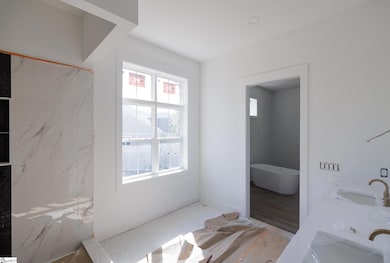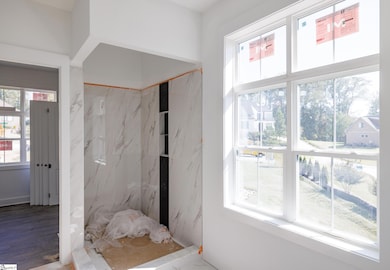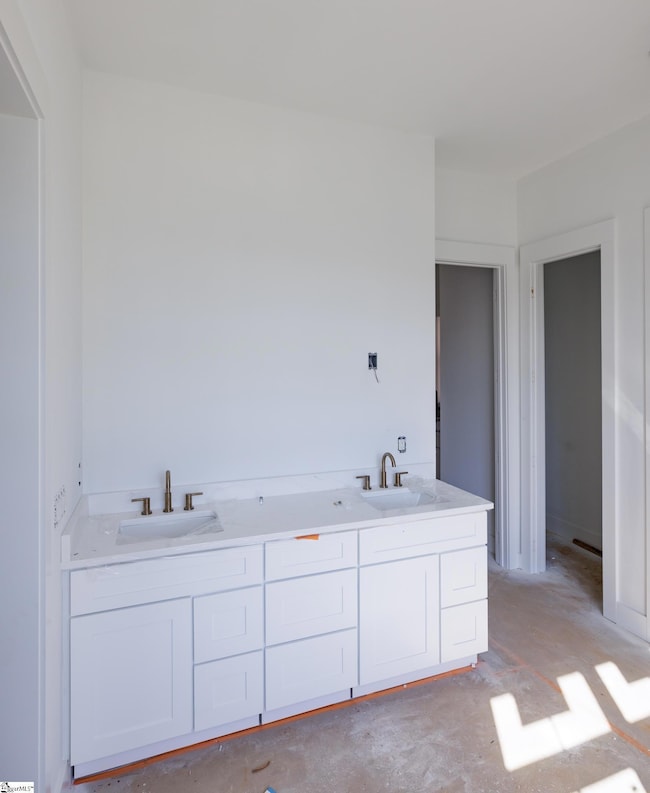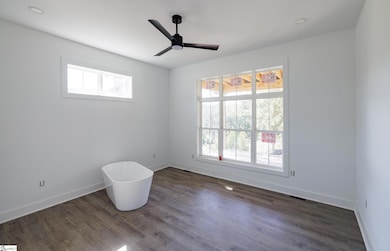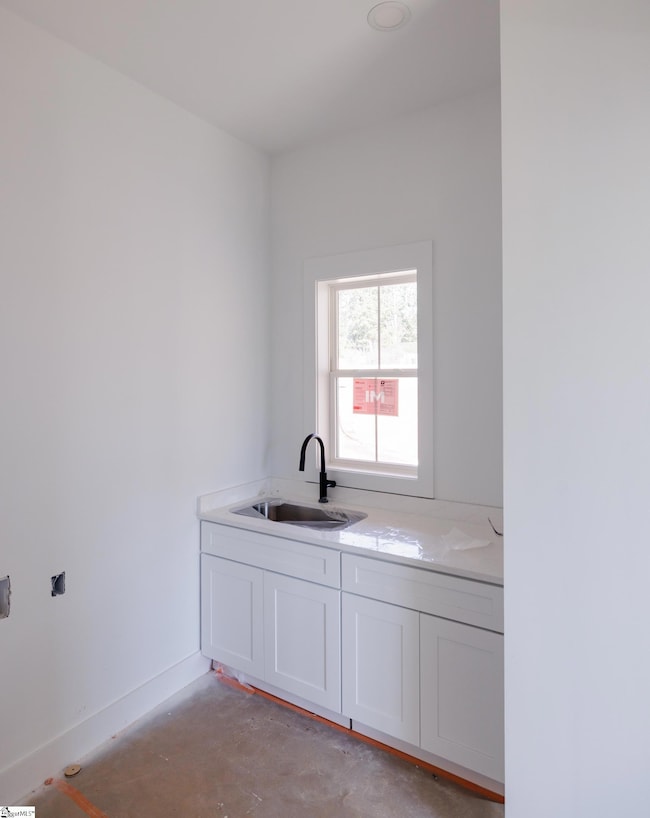
100 Pinelands Place Travelers Rest, SC 29690
Estimated payment $6,320/month
Highlights
- Open Floorplan
- Transitional Architecture
- Corner Lot
- Gateway Elementary School Rated A-
- Loft
- Quartz Countertops
About This Home
This is a gorgeous home being built in a wonderful location! This home is going up in a lovely one-street community just down the street from Poinsett Park. It is a well appointed 4 bedroom, 4 Full bath home with a main level flex room noted as an office/study located located just off of a full bath. No closet in the office but could easily be a used as an extra main level bedroom. A wonderful primary bedroom suite also on the main level accompanied by a fabulous bathroom suite that has a very practical and convenient feature. You are able to enter the generous sized 11x9 laundry room from the primary walk-in closet. Of course it has a hallway entrance too! Off the Living area is a Huge covered back porch. The private view of trees and a large yard will be soothing and comforting. The upstairs has three more bedrooms, two more full baths, its own laundry room and a 24x12 loft that can be a gathering or gaming area. The large 25x12 fourth bedroom could also be a media/theater room or recreation room if needed. Extra features: The appliance package will impress the gourmet in you. Constant hot water with a gas tankless water heater in the side entrance, oversized garage. Great award winning schools, convenient to charming Travelers Rest, Furman University, Swamp Rabbit Trail, Paris Mountain state park and the Blue Ridge mountains nearby for beauty and outdoor recreation. Enjoy what this residence can provide to you!!! As the construction continues we will update features and professional photography.
Open House Schedule
-
Saturday, November 22, 20252:00 to 4:00 pm11/22/2025 2:00:00 PM +00:0011/22/2025 4:00:00 PM +00:00Come tour this beautiful new construction home in wonderful location!Add to Calendar
-
Sunday, November 23, 20252:00 to 4:00 pm11/23/2025 2:00:00 PM +00:0011/23/2025 4:00:00 PM +00:00Come tour this beautiful new construction home in wonderful location!Add to Calendar
Home Details
Home Type
- Single Family
Est. Annual Taxes
- $2,643
Year Built
- Built in 2025 | Under Construction
Lot Details
- 0.59 Acre Lot
- Lot Dimensions are 12x139x29x258x32x215
- Corner Lot
- Level Lot
- Few Trees
HOA Fees
- $38 Monthly HOA Fees
Home Design
- Home is estimated to be completed on 8/31/25
- Transitional Architecture
- Traditional Architecture
- Brick Exterior Construction
- Architectural Shingle Roof
- Aluminum Trim
- Radon Mitigation System
Interior Spaces
- 3,600-3,799 Sq Ft Home
- 2-Story Property
- Open Floorplan
- Smooth Ceilings
- Ceiling height of 9 feet or more
- Ceiling Fan
- Screen For Fireplace
- Gas Log Fireplace
- Insulated Windows
- Tilt-In Windows
- Living Room
- Dining Room
- Home Office
- Loft
- Bonus Room
- Crawl Space
- Fire and Smoke Detector
Kitchen
- Walk-In Pantry
- Built-In Self-Cleaning Double Convection Oven
- Electric Oven
- Gas Cooktop
- Range Hood
- Dishwasher
- Quartz Countertops
- Disposal
Flooring
- Ceramic Tile
- Luxury Vinyl Plank Tile
Bedrooms and Bathrooms
- 4 Bedrooms | 1 Main Level Bedroom
- Walk-In Closet
- 4 Full Bathrooms
Laundry
- Laundry Room
- Laundry on main level
- Electric Dryer Hookup
Attic
- Storage In Attic
- Pull Down Stairs to Attic
Parking
- 2 Car Attached Garage
- Parking Pad
- Side or Rear Entrance to Parking
- Garage Door Opener
- Circular Driveway
Outdoor Features
- Covered Patio or Porch
Schools
- Gateway Elementary School
- Northwest Middle School
- Travelers Rest High School
Utilities
- Multiple cooling system units
- Forced Air Heating and Cooling System
- Multiple Heating Units
- Heating System Uses Natural Gas
- Underground Utilities
- Tankless Water Heater
- Gas Water Heater
- Septic Tank
- Cable TV Available
Community Details
- Justin Vanning 267 980 6281 HOA
- The Pinelands Subdivision
- Mandatory home owners association
Listing and Financial Details
- Tax Lot 26
- Assessor Parcel Number 0487.00-01-003.27
Map
Home Values in the Area
Average Home Value in this Area
Tax History
| Year | Tax Paid | Tax Assessment Tax Assessment Total Assessment is a certain percentage of the fair market value that is determined by local assessors to be the total taxable value of land and additions on the property. | Land | Improvement |
|---|---|---|---|---|
| 2024 | $2,643 | $7,970 | $7,970 | $0 |
| 2023 | $2,643 | $4,980 | $4,980 | $0 |
| 2022 | $1,587 | $4,980 | $4,980 | $0 |
| 2021 | $466 | $1,440 | $1,440 | $0 |
| 2020 | $464 | $1,320 | $1,320 | $0 |
Property History
| Date | Event | Price | List to Sale | Price per Sq Ft | Prior Sale |
|---|---|---|---|---|---|
| 05/09/2025 05/09/25 | For Sale | $1,150,000 | +758.8% | $319 / Sq Ft | |
| 10/02/2023 10/02/23 | Sold | $133,900 | 0.0% | -- | View Prior Sale |
| 08/19/2023 08/19/23 | Pending | -- | -- | -- | |
| 08/16/2023 08/16/23 | Price Changed | $133,900 | -7.3% | -- | |
| 08/02/2023 08/02/23 | For Sale | $144,500 | +18.0% | -- | |
| 05/04/2023 05/04/23 | Sold | $122,500 | -1.9% | -- | View Prior Sale |
| 04/12/2023 04/12/23 | For Sale | $124,900 | +58.1% | -- | |
| 11/04/2021 11/04/21 | Sold | $79,000 | 0.0% | -- | View Prior Sale |
| 10/06/2021 10/06/21 | Pending | -- | -- | -- | |
| 09/16/2021 09/16/21 | For Sale | $79,000 | 0.0% | -- | |
| 07/28/2021 07/28/21 | Pending | -- | -- | -- | |
| 08/18/2020 08/18/20 | Price Changed | $79,000 | +3.9% | -- | |
| 06/19/2019 06/19/19 | For Sale | $76,000 | -- | -- |
Purchase History
| Date | Type | Sale Price | Title Company |
|---|---|---|---|
| Deed | $133,900 | None Listed On Document | |
| Deed | $122,500 | None Listed On Document | |
| Deed | $79,000 | None Available |
Mortgage History
| Date | Status | Loan Amount | Loan Type |
|---|---|---|---|
| Previous Owner | $280,000 | Purchase Money Mortgage |
About the Listing Agent

Tim Keagy – Team Leader | Broker Associate
With a lifelong background in sales and more than three decades in real estate, Tim Keagy is known for his unwavering commitment to client service, integrity, and results. Tim has built a high-performing team grounded in professionalism and personalized care. Tim is a graduate of the Real Estate Institute (GRI), Certified Residential Specialists (CRS), Accredited Buyer’s Representatives (ABR), and licensed Broker. These qualifications reflect his
Tim's Other Listings
Source: Greater Greenville Association of REALTORS®
MLS Number: 1556833
APN: 0487.00-01-003.27
- 307 Pine Forest Rd
- 2881 U S 25
- 101 Keene Dr
- 120 Halowell Ln
- 6206 State Park Rd
- 606 Lumpkin St
- 505 Lumpkin St
- 112 Halowell Ln
- 110 Colony Rd
- 201 Herty Dr
- 15 Halowell Ln
- 3 Halowell Ln
- 11 Halowell Ln
- 12 Halowell Ln
- 8 Spur Dr
- 201 Tubbs Mountain Rd
- 28 Herty Dr
- 4 Halowell Ln
- 210 Brayton Ct
- 11 Lone Cypress St
- 125 Pinestone Dr
- 214 Forest Dr
- 218 Forest Dr
- 1600 Brooks Pointe Cir
- 129 Midwood Rd
- 11 Shager Place
- 1 Solis Ct
- 201 Clarus Crk Way
- 207 Clarus Crk Way
- 401 Albus Dr
- 305 Clarus Crk Way
- 8 War Admiral Way
- 300 N Highway 25 Bypass
- 157 Montague Rd
- 6001 Hampden Dr
- 421 Duncan Chapel Rd
- 127 Shallons Dr
- 222 Montview Cir
- 316 Glover Cir Unit Crane
- 139 Glover Cir Unit Dickerson

