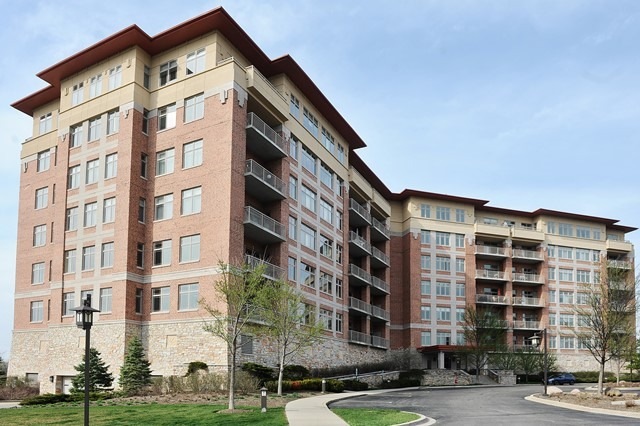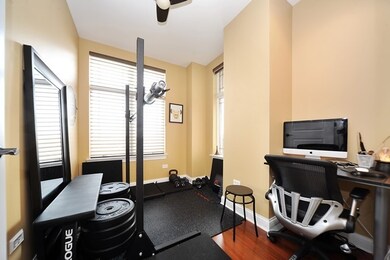
Prairie Park Condos 100 Prairie Park Dr Unit 603 Wheeling, IL 60090
2
Beds
2
Baths
1,850
Sq Ft
$517/mo
HOA Fee
Highlights
- Den
- Stainless Steel Appliances
- Kitchen Island
- Wheeling High School Rated A
- Attached Garage
- Central Air
About This Home
As of October 2024Incredible unit in luxury condo complex Prairie Park!!!! Beautiful corner unit with endless upgrades. SS Kitchen, amazing built in, fireplace& hardwood floors throughout unit including bedrooms! Great views with high end window treatments included! Fantastic clubhouse with exercise room, pool and party room included in assessments!
Property Details
Home Type
- Condominium
Est. Annual Taxes
- $10,145
Year Built
- 2008
HOA Fees
- $517 per month
Parking
- Attached Garage
- Parking Included in Price
Home Design
- Concrete Siding
- Stone Siding
Interior Spaces
- Primary Bathroom is a Full Bathroom
- Fireplace With Gas Starter
- Den
Kitchen
- Oven or Range
- Microwave
- High End Refrigerator
- Dishwasher
- Stainless Steel Appliances
- Kitchen Island
- Disposal
Utilities
- Central Air
- Heating System Uses Gas
- Lake Michigan Water
Community Details
- Pets Allowed
Ownership History
Date
Name
Owned For
Owner Type
Purchase Details
Listed on
Sep 11, 2024
Closed on
Oct 10, 2024
Sold by
Chicago Title Land Trust Company
Bought by
Reisman Revocable Living Trust and Reisman
Seller's Agent
Courtney Smith
Compass
Buyer's Agent
Michael Horwitz
Cross Street Real Estate
List Price
$479,900
Sold Price
$465,000
Premium/Discount to List
-$14,900
-3.1%
Views
23
Current Estimated Value
Home Financials for this Owner
Home Financials are based on the most recent Mortgage that was taken out on this home.
Estimated Appreciation
-$66,134
Avg. Annual Appreciation
-18.47%
Similar Homes in the area
Create a Home Valuation Report for This Property
The Home Valuation Report is an in-depth analysis detailing your home's value as well as a comparison with similar homes in the area
Home Values in the Area
Average Home Value in this Area
Purchase History
| Date | Type | Sale Price | Title Company |
|---|---|---|---|
| Deed | $465,000 | Chicago Title |
Source: Public Records
Property History
| Date | Event | Price | Change | Sq Ft Price |
|---|---|---|---|---|
| 10/25/2024 10/25/24 | Sold | $465,000 | -3.1% | $251 / Sq Ft |
| 09/20/2024 09/20/24 | Pending | -- | -- | -- |
| 09/11/2024 09/11/24 | For Sale | $479,900 | +17.0% | $259 / Sq Ft |
| 05/31/2016 05/31/16 | Sold | $410,000 | -3.5% | $222 / Sq Ft |
| 04/26/2016 04/26/16 | Pending | -- | -- | -- |
| 04/20/2016 04/20/16 | For Sale | $424,900 | -- | $230 / Sq Ft |
Source: Midwest Real Estate Data (MRED)
Tax History Compared to Growth
Tax History
| Year | Tax Paid | Tax Assessment Tax Assessment Total Assessment is a certain percentage of the fair market value that is determined by local assessors to be the total taxable value of land and additions on the property. | Land | Improvement |
|---|---|---|---|---|
| 2024 | $10,145 | $36,241 | $2,449 | $33,792 |
| 2023 | $9,615 | $36,241 | $2,449 | $33,792 |
| 2022 | $9,615 | $36,241 | $2,005 | $34,236 |
| 2021 | $9,052 | $30,426 | $334 | $30,092 |
| 2020 | $8,964 | $30,426 | $334 | $30,092 |
| 2019 | $9,709 | $35,803 | $334 | $35,469 |
| 2018 | $9,100 | $31,119 | $267 | $30,852 |
| 2017 | $8,953 | $31,119 | $267 | $30,852 |
| 2016 | $8,954 | $31,119 | $267 | $30,852 |
Source: Public Records
Agents Affiliated with this Home
-
C
Seller's Agent in 2024
Courtney Smith
Compass
-
M
Buyer's Agent in 2024
Michael Horwitz
Cross Street Real Estate
-
M
Seller Co-Listing Agent in 2016
Matt Shamis
Advantage Properties Chicago
About Prairie Park Condos
Map
Source: Midwest Real Estate Data (MRED)
MLS Number: MRD09201297
APN: 03-02-100-082-1558
Nearby Homes
- 75 Prairie Ct
- 45 Prairie Park Dr Unit 206
- 21 Northfield Terrace Unit 21
- 29 Grey Wolf Dr
- 90 Legacy Ln
- 92 Legacy Ln
- 15 Timber Wolf Dr
- 0 Prague Ave
- 318 10th St
- 268 7th St
- 230 11th St Unit B
- 270 Prairie View Ln
- 127 N Wolf Rd Unit 52A
- 100 Deborah Ln Unit B35
- 310 Partridge Ln Unit 3A
- 289 London Place Unit 23A
- 200 Deborah Ln Unit 16A
- 275 London Place Unit 22B
- 336 Redwing Dr Unit 18-3
- 100 N Milwaukee Ave Unit 501






