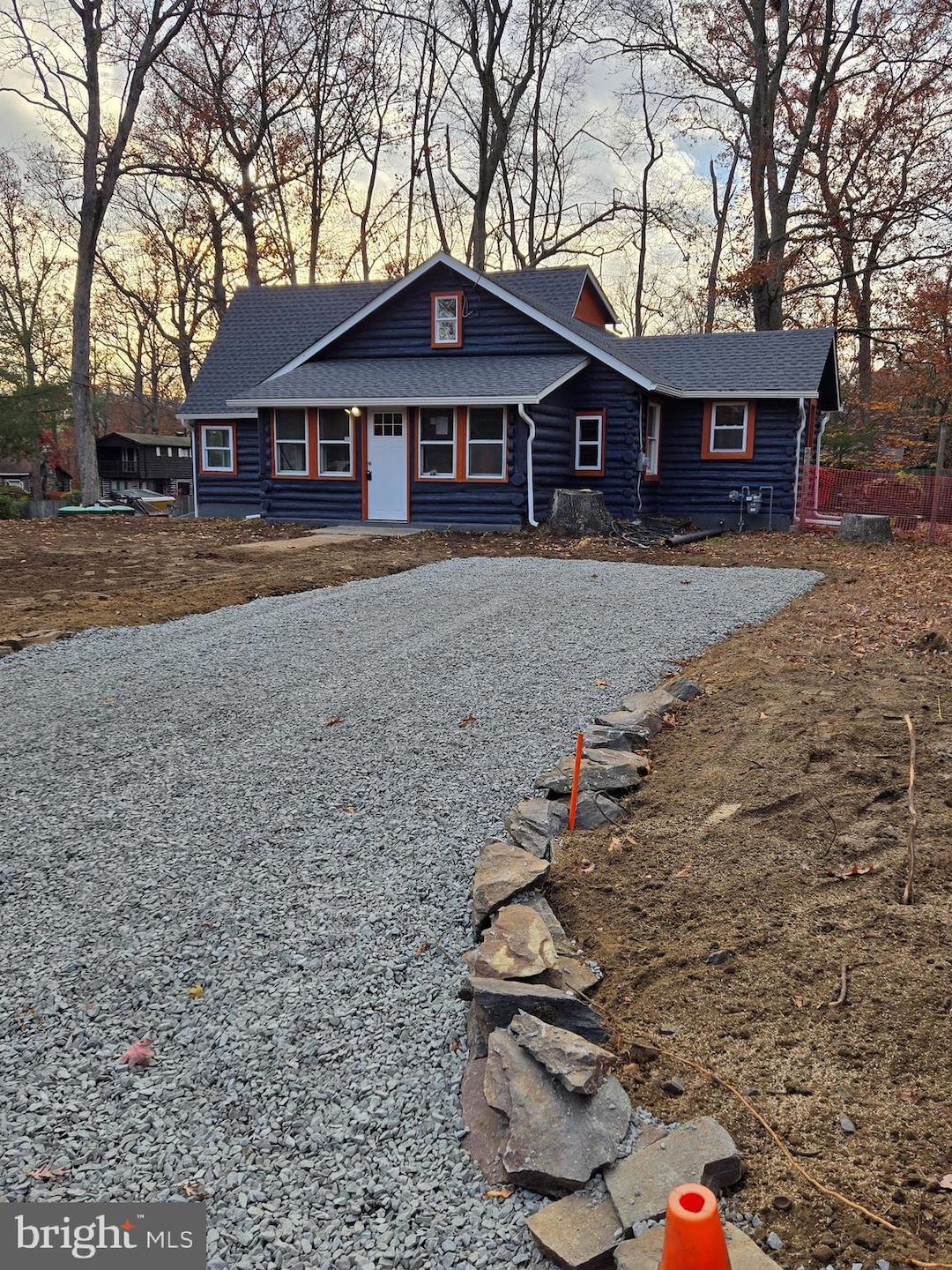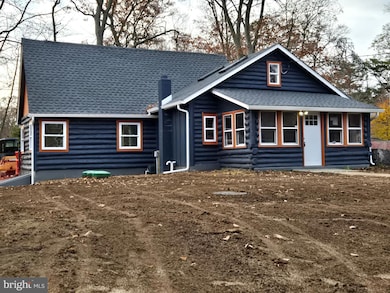100 Rancocas Blvd Mount Laurel, NJ 08054
Estimated payment $2,452/month
Highlights
- Popular Property
- Concrete Pool
- No HOA
- Lenape High School Rated A-
- Corner Lot
- Log Cabin
About This Home
Here is your chance to own a log cabin! This home offers new amenities plus rustic charm in one place! This newly renovated home is sure to please. Upon entering the home you will be captured with the soaring vaulted ceiling with a skylight as you are able to view up to the second floor dramatic stairway. The kitchen has been newly renovated with white cabinets and stainless steel appliances. There are 3 bedrooms newly carpeted on the first floor and a full bathroom newly renovated. The largest bedroom on this floor could possibly be used as an additional family room, as there is a large room upstairs as well. The floor plan offers numerous possibilities to suit your needs. This home offers a new septic system, HVAC, water heater, plumbing and ductwork. Professional photos to follow
Home Details
Home Type
- Single Family
Est. Annual Taxes
- $5,707
Year Built
- Built in 1940
Lot Details
- Lot Dimensions are 65.80 x 125.00
- Corner Lot
- Property is in excellent condition
Home Design
- Log Cabin
- Block Foundation
- Log Walls
- Shingle Roof
- Log Siding
Interior Spaces
- 1,272 Sq Ft Home
- Property has 2 Levels
- Skylights
- Living Room
- Washer
Kitchen
- Gas Oven or Range
- Dishwasher
- Stainless Steel Appliances
Flooring
- Carpet
- Luxury Vinyl Plank Tile
Bedrooms and Bathrooms
- 1 Full Bathroom
- Bathtub with Shower
Basement
- Basement Fills Entire Space Under The House
- Laundry in Basement
Parking
- 2 Parking Spaces
- 2 Driveway Spaces
- Stone Driveway
Outdoor Features
- Concrete Pool
- Patio
Utilities
- Forced Air Heating and Cooling System
- 150 Amp Service
- Natural Gas Water Heater
- On Site Septic
Community Details
- No Home Owners Association
- Rancocas Woods Subdivision
Listing and Financial Details
- Coming Soon on 12/8/25
- Tax Lot 00014
- Assessor Parcel Number 24-00101 15-00014
Map
Home Values in the Area
Average Home Value in this Area
Tax History
| Year | Tax Paid | Tax Assessment Tax Assessment Total Assessment is a certain percentage of the fair market value that is determined by local assessors to be the total taxable value of land and additions on the property. | Land | Improvement |
|---|---|---|---|---|
| 2025 | $5,708 | $180,800 | $54,500 | $126,300 |
| 2024 | $5,493 | $180,800 | $54,500 | $126,300 |
| 2023 | $5,493 | $180,800 | $54,500 | $126,300 |
| 2022 | $5,475 | $180,800 | $54,500 | $126,300 |
| 2021 | $5,357 | $180,800 | $54,500 | $126,300 |
| 2020 | $5,267 | $180,800 | $54,500 | $126,300 |
| 2019 | $5,212 | $180,800 | $54,500 | $126,300 |
| 2018 | $5,173 | $180,800 | $54,500 | $126,300 |
| 2017 | $5,039 | $180,800 | $54,500 | $126,300 |
| 2016 | $4,963 | $180,800 | $54,500 | $126,300 |
| 2015 | $4,905 | $180,800 | $54,500 | $126,300 |
| 2014 | $4,856 | $180,800 | $54,500 | $126,300 |
Source: Bright MLS
MLS Number: NJBL2101532
APN: 24-00101-15-00014
- 6 Oak Ln
- 11 Evergreen Rd
- 300 Timberline Dr
- 120 Merion Way
- 5 Pennsylvania Ave
- 2311 Marne Hwy
- 172 Merion Way
- 408 Timberline Dr
- 18 Rosemary Way
- 104 Knotty Oak Dr
- 107 Tartan Ln
- 432 Hemlock Ln
- 607 Woodthrush Ct
- 3605 Fenwick Ln Unit 3605
- 3603 Fenwick Ln Unit 3603
- Ballad Plan at Longbridge Farms - Longbridge Farms Townhomes
- Cadence Plan at Longbridge Farms - Longbridge Farms Townhomes
- Aria Plan at Longbridge Farms - Longbridge Farms Townhomes
- 512 Garden Way
- 4204B Fenwick Ln Unit 4204B
- 2 Rosemary Way
- 1 Haddon Blvd
- 4 Hovtech Blvd
- 704B Trescott Place Unit 704B
- 5207A Adelaide Dr Unit 5207A
- 5002 Essex Ln Unit 5002
- 2505 Saxony Dr Unit 2505
- 38 Lancelot Ln
- 6202 Preston Way Unit 6202
- 1682B Thornwood Dr
- 1447 Thornwood Dr Unit 1447
- 1 Courtney Way
- 1 Larchmont Place
- 133 Willow Turn
- 326A Willow Turn Unit 326A
- 8003 Normandy Dr Unit 8003
- 23 Compass Cir
- 336A Delancey Place Unit 33601
- 451 Monte Farm Rd
- 104 Willow Turn Unit A


