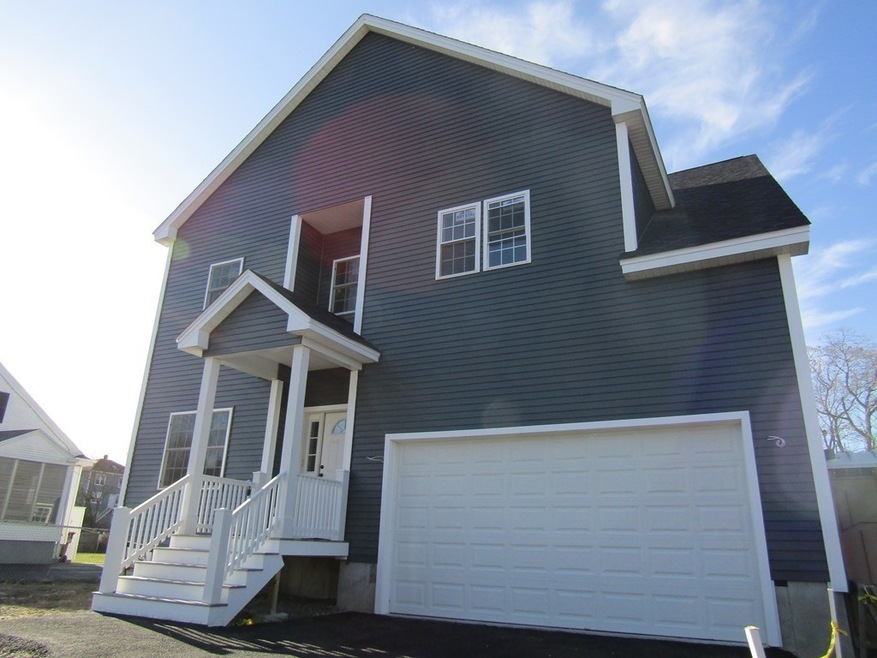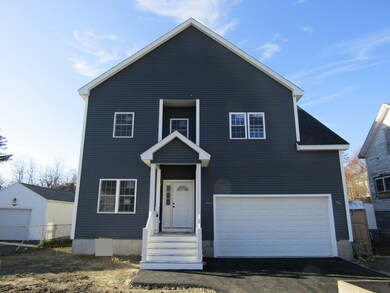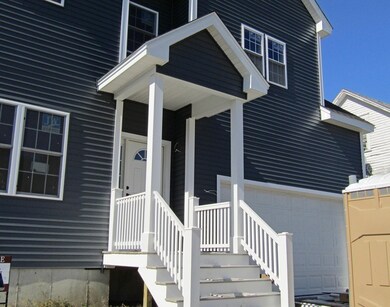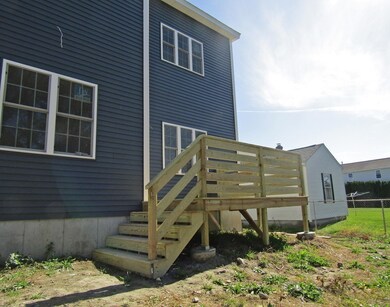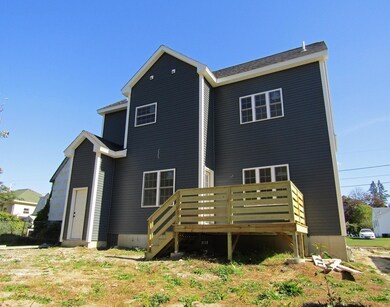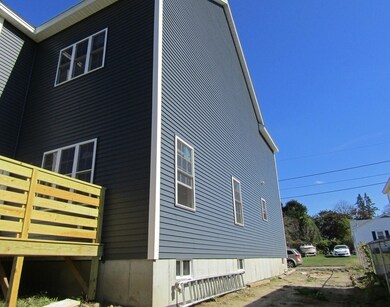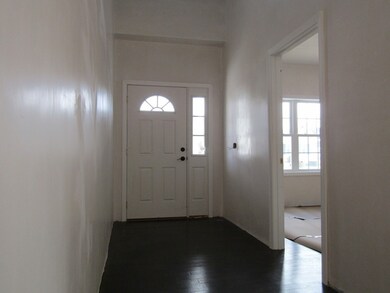
100 Ratcliffe St Fall River, MA 02723
Bank Street NeighborhoodAbout This Home
As of January 2018Not your average cookie cutter home this new custom built home is located in a desirable location and offers 4 Bedrooms, 2.5 Baths, additional Bonus room, home office, and a 2 car garage with work space. First floor has an open layout with 9' ceilings. Open Kitchen with island to include granite countertops and stainless appliances. Laundry room is located on first floor equipped with storage cabinet and sink. Hardwood flooring to be installed throughout the home with tile installed in baths and laundry room. This home will also have recessed LED lighting throughout.Huge Master suite includes walk in closet, full bath with separate tub/sower, and double sinks. All bedrooms are great sizes with good size closets. Home will have Central heat/ac. Property has tons of storage space throughout. Nice size fenced in yard with deck off of the dining room. This is a must see property. Property is still under construction and there is still plenty of time to choose colors.
Last Agent to Sell the Property
Paiva Real Estate Services, LLC Listed on: 09/11/2017
Home Details
Home Type
Single Family
Est. Annual Taxes
$6,643
Year Built
2017
Lot Details
0
Listing Details
- Lot Description: Paved Drive, Cleared, Fenced/Enclosed
- Property Type: Single Family
- Single Family Type: Detached
- Style: Bungalow, Colonial
- Other Agent: 2.00
- Year Built Description: Under Construction
- Special Features: NewHome
- Property Sub Type: Detached
- Year Built: 2017
Interior Features
- Has Basement: Yes
- Primary Bathroom: Yes
- Number of Rooms: 11
- Electric: 110 Volts, 220 Volts, Circuit Breakers
- Flooring: Tile, Hardwood
- Insulation: Full, Fiberglass
- Basement: Full, Interior Access, Bulkhead
- Bedroom 2: Second Floor, 10X13
- Bedroom 3: Second Floor, 11X13
- Bedroom 4: Second Floor, 14X14
- Bathroom #1: First Floor, 6X11
- Bathroom #2: Second Floor, 12X13
- Bathroom #3: Second Floor, 8X12
- Kitchen: First Floor, 11X12
- Laundry Room: First Floor, 9X10
- Living Room: First Floor, 16X20
- Master Bedroom: Second Floor, 16X19
- Master Bedroom Description: Bathroom - Full, Closet - Walk-in, Flooring - Hardwood, Recessed Lighting
- Dining Room: First Floor, 12X13
- No Bedrooms: 4
- Full Bathrooms: 2
- Half Bathrooms: 1
- Oth1 Room Name: Bonus Room
- Oth1 Dimen: 11X17
- Oth1 Dscrp: Flooring - Hardwood
- Oth2 Room Name: Office
- Oth2 Dimen: 11X11
- Oth2 Dscrp: Closet, Flooring - Hardwood
- Main Lo: AN1801
- Main So: AC1857
- Estimated Sq Ft: 2184.00
Exterior Features
- Construction: Frame
- Exterior: Vinyl
- Exterior Features: Deck, Gutters, Screens, Fenced Yard
- Foundation: Poured Concrete
Garage/Parking
- Garage Parking: Attached, Garage Door Opener, Work Area, Side Entry
- Garage Spaces: 2
- Parking: Off-Street, Paved Driveway
- Parking Spaces: 2
Utilities
- Cooling Zones: 1
- Heat Zones: 1
- Utility Connections: for Gas Range, for Gas Oven, for Electric Dryer, Washer Hookup
- Sewer: City/Town Sewer
- Water: City/Town Water
- Sewage District: FR
Lot Info
- Zoning: RES
- Lot: 0025
- Acre: 0.18
- Lot Size: 7687.00
Multi Family
- Foundation: 38x48
Ownership History
Purchase Details
Purchase Details
Purchase Details
Home Financials for this Owner
Home Financials are based on the most recent Mortgage that was taken out on this home.Similar Homes in Fall River, MA
Home Values in the Area
Average Home Value in this Area
Purchase History
| Date | Type | Sale Price | Title Company |
|---|---|---|---|
| Deed | -- | -- | |
| Foreclosure Deed | $60,000 | -- | |
| Deed | -- | -- |
Mortgage History
| Date | Status | Loan Amount | Loan Type |
|---|---|---|---|
| Open | $353,820 | FHA | |
| Closed | $358,388 | FHA | |
| Previous Owner | $255,000 | FHA |
Property History
| Date | Event | Price | Change | Sq Ft Price |
|---|---|---|---|---|
| 01/16/2018 01/16/18 | Sold | $365,000 | 0.0% | $167 / Sq Ft |
| 11/27/2017 11/27/17 | Pending | -- | -- | -- |
| 09/11/2017 09/11/17 | For Sale | $364,900 | +601.7% | $167 / Sq Ft |
| 03/25/2016 03/25/16 | Sold | $52,000 | 0.0% | $48 / Sq Ft |
| 01/12/2016 01/12/16 | Pending | -- | -- | -- |
| 11/30/2015 11/30/15 | Price Changed | $52,000 | -23.5% | $48 / Sq Ft |
| 10/20/2015 10/20/15 | Price Changed | $68,000 | -12.8% | $62 / Sq Ft |
| 08/27/2015 08/27/15 | For Sale | $78,000 | -- | $72 / Sq Ft |
Tax History Compared to Growth
Tax History
| Year | Tax Paid | Tax Assessment Tax Assessment Total Assessment is a certain percentage of the fair market value that is determined by local assessors to be the total taxable value of land and additions on the property. | Land | Improvement |
|---|---|---|---|---|
| 2025 | $6,643 | $580,200 | $128,100 | $452,100 |
| 2024 | $6,225 | $541,800 | $123,200 | $418,600 |
| 2023 | $6,277 | $511,600 | $105,600 | $406,000 |
| 2022 | $5,544 | $439,300 | $96,000 | $343,300 |
| 2021 | $5,343 | $386,300 | $88,800 | $297,500 |
| 2020 | $5,258 | $363,900 | $85,000 | $278,900 |
| 2019 | $4,905 | $336,400 | $81,000 | $255,400 |
| 2018 | $5,098 | $348,700 | $79,500 | $269,200 |
| 2017 | $1,135 | $81,100 | $81,100 | $0 |
| 2016 | $1,953 | $143,300 | $84,500 | $58,800 |
| 2015 | $1,833 | $140,100 | $81,300 | $58,800 |
| 2014 | -- | $144,400 | $85,600 | $58,800 |
Agents Affiliated with this Home
-

Seller's Agent in 2018
Christopher Paiva
Paiva Real Estate Services, LLC
(774) 488-1427
5 in this area
109 Total Sales
-

Buyer's Agent in 2018
Cathy Davila-Morgan
eXp Realty
(954) 591-6007
18 Total Sales
-
N
Seller's Agent in 2016
New Neighbor Realty Team
Real Broker Ma, LLC
94 Total Sales
Map
Source: MLS Property Information Network (MLS PIN)
MLS Number: 72226620
APN: FALL-000016L-000000-000025
