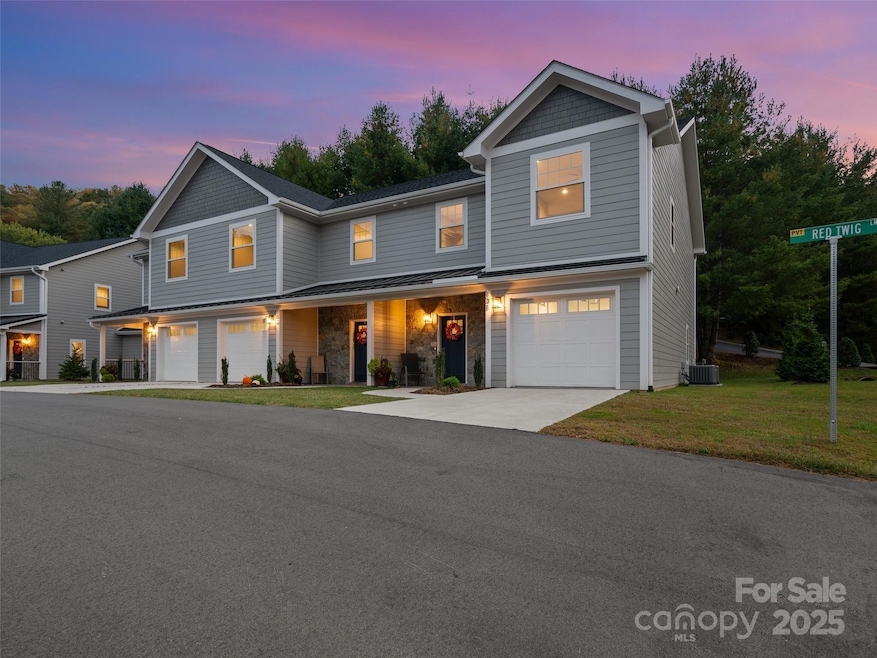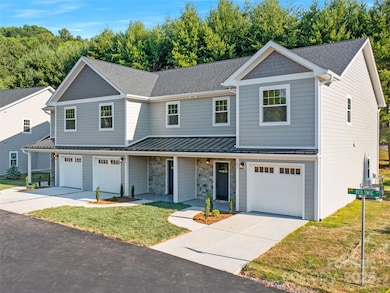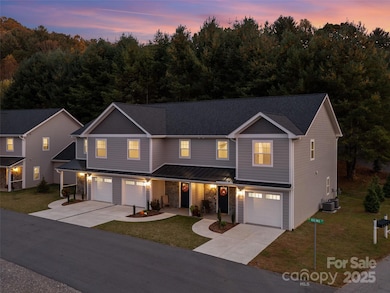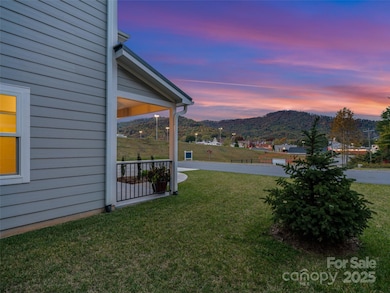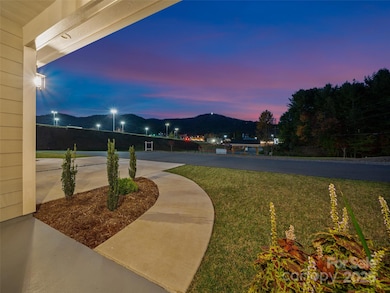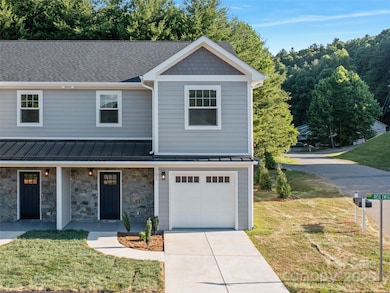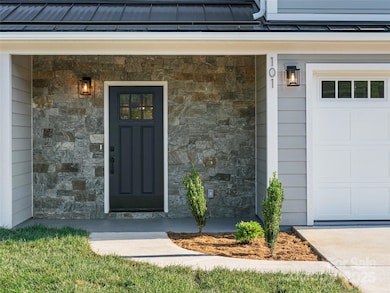100 Red Twig Ln Unit 101 Burnsville, NC 28704
Estimated payment $2,676/month
Highlights
- City View
- Contemporary Architecture
- Wood Flooring
- Open Floorplan
- Wooded Lot
- 1 Car Attached Garage
About This Home
Presenting a well planned and newly constructed townhome unit FOR SALE within a new subdivision called, Dogwood Point complete with common Green Space fenced in area dog run or safe play area, shaded pavilion, and picnic table.This unit has 9 ft. ceilings, open concept Kitchen and Great Room with natural gas log fireplace with easy switch on and off, Stainless steel appliances, soft close cabinets and Island with undermount counter sink and granite countertops.Upper level complete w/3 BR and 2 full BA, full laundry room, 1-car interior garage and additional parking space outside the unit, back and front covered porches. Owners live in town limits and can park the cars and walk to all shops, eateries or watering holes within the quaint town of Burnsville, NC Enjoy the views of the city with a backdrop of the mtns. Yancey County boasts of great outdoor activities in and around the nearby 3 rivers or numerous hiking trails and plays host to 10 of the highest peaks East of the Rockies.
Listing Agent
Howard Hanna Beverly-Hanks Asheville-North Brokerage Phone: 828-284-0509 License #303324 Listed on: 06/27/2024
Townhouse Details
Home Type
- Townhome
Year Built
- Built in 2024
Lot Details
- Level Lot
- Open Lot
- Cleared Lot
- Wooded Lot
HOA Fees
- $170 Monthly HOA Fees
Parking
- 1 Car Attached Garage
- Driveway
- 2 Open Parking Spaces
Home Design
- Contemporary Architecture
- Entry on the 1st floor
- Slab Foundation
- Architectural Shingle Roof
- Hardboard
Interior Spaces
- 2-Story Property
- Open Floorplan
- Built-In Features
- Ceiling Fan
- Gas Log Fireplace
- Insulated Windows
- Sliding Doors
- Insulated Doors
- Great Room with Fireplace
- Storage
- City Views
- Pull Down Stairs to Attic
Kitchen
- Electric Oven
- Freezer
- Dishwasher
- Kitchen Island
- Disposal
Flooring
- Wood
- Carpet
- Concrete
- Tile
Bedrooms and Bathrooms
- 3 Bedrooms
Laundry
- Laundry Room
- Laundry on upper level
Home Security
Accessible Home Design
- More Than Two Accessible Exits
- Entry Slope Less Than 1 Foot
Outdoor Features
- Patio
Schools
- Burnsville Elementary School
- East Yancey Middle School
- Mountain Heritage High School
Utilities
- Central Air
- Heat Pump System
- Tankless Water Heater
Listing and Financial Details
- Assessor Parcel Number 082014330677000
Community Details
Overview
- Morgan Lepson Association, Phone Number (443) 974-0479
- Built by Crowder Banks & Associates, Inc.
- Dogwood Point Subdivision
- Mandatory home owners association
Security
- Carbon Monoxide Detectors
Map
Home Values in the Area
Average Home Value in this Area
Property History
| Date | Event | Price | List to Sale | Price per Sq Ft |
|---|---|---|---|---|
| 09/11/2025 09/11/25 | Price Changed | $399,000 | -4.8% | $213 / Sq Ft |
| 02/11/2025 02/11/25 | Price Changed | $419,000 | -6.7% | $224 / Sq Ft |
| 06/27/2024 06/27/24 | For Sale | $449,000 | -- | $240 / Sq Ft |
Source: Canopy MLS (Canopy Realtor® Association)
MLS Number: 4155689
- 100 Red Twig Ln Unit 103
- 100 Red Twig Ln Unit 102
- 200 Red Twig Ln Unit 201
- 32 Highway 19 E
- 330 Bowditch St Unit 2D
- 330 Bowditch St Unit 2B
- 330 Bowditch St Unit 2C
- 505 Reservoir Rd
- 0000 High Peak Dr Unit 16
- 5 Town Square Unit 204
- 410 Mother In Law Ln
- 278 Mount View Dr
- 12 Robertson St
- 6045 E U S Highway 19e Bypass
- 118 Robertson St
- 144 Byrd St
- 14 Yellow Brick Ln
- 9999 Celo St Unit 5
- 102 Celo St
- 0 Sunrise Ln Unit CAR4308766
- 220 Stoney Falls Loop Unit 1-B3
- 1967 McKinney Mine Rd
- 2535 El Miner Dr
- 1936 El Miner Dr Unit ID1312106P
- 344 Buckeye Rd Unit ID1344159P
- 49 Valley Dr Unit ID1282662P
- 134 Wolf's Head Ct Unit ID1256819P
- 585 Granny Lewis Ln Unit ID1351724P
- 27 Spruce St
- 42 N Main St Unit A
- 107 Taylor Dr
- 52 Elkins Branch Rd
- 113 S Main Ave
- 703 N Main Ave
- 705 N Main Ave
- 1208 N Main Ave
- 175 Scenic Apartment Rd Unit 4
- 2170 N Main Ave
- 900 Flat Creek Village Dr
- 164 Mundy Cove Rd
