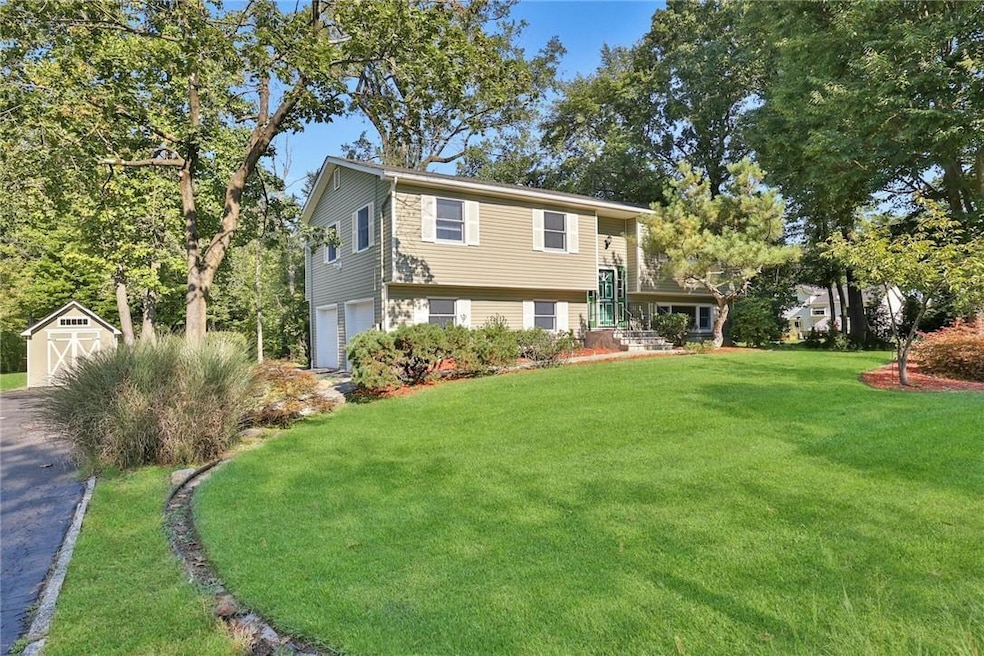
100 Renee Ln Bardonia, NY 10954
Highlights
- Deck
- Property is near public transit
- Wood Flooring
- Bardonia Elementary School Rated A-
- Ranch Style House
- Skylights
About This Home
As of December 2024Bardonia, NY - Award-Winning Clarkstown Schools! Welcome to this stunning 4-bedroom, 3-bathroom Raised Ranch located in one of Bardonia's most desirable neighborhoods. Nestled on an expansive nearly 3/4 acre lot, this home boasts impeccable landscaping that offers both beauty and privacy. The upper level features gleaming hardwood floors and an open-concept kitchen and dining area, with two oversized skylights filling the space with natural light. The dining room includes a convenient slider that leads directly to a large deck, perfect for outdoor entertaining and enjoying the tranquil surroundings. The spacious living room, with its large bow window, is perfect for relaxation. Upstairs, you'll find three well-appointed bedrooms and two full bathrooms. The lower level is equally impressive, featuring brand new Mohawk laminate flooring throughout. It offers a versatile family room, an additional bedroom, a full bath, and a convenient laundry area, making it ideal for guests or extended family living. This home has been lovingly maintained by its original owners, ensuring every detail has been thoughtfully cared for. Additional highlights include a 2-car garage with a large driveway, providing ample parking. Situated in a peaceful neighborhood, yet close to shopping and public transportation, this property offers the perfect blend of tranquility and convenience. Don’t miss your chance to make this beautiful home yours! Additional Information: ParkingFeatures:2 Car Attached,
Last Agent to Sell the Property
Howard Hanna Rand Realty Brokerage Phone: 845 6344202 License #30BO0645779 Listed on: 09/05/2024

Co-Listed By
Howard Hanna Rand Realty Brokerage Phone: 845 6344202 License #10401318609
Home Details
Home Type
- Single Family
Est. Annual Taxes
- $14,703
Year Built
- Built in 1971
Home Design
- Ranch Style House
- Frame Construction
- Vinyl Siding
Interior Spaces
- 1,935 Sq Ft Home
- Skylights
- Wood Flooring
Kitchen
- Oven
- Cooktop
- Dishwasher
Bedrooms and Bathrooms
- 4 Bedrooms
- 3 Full Bathrooms
Laundry
- Dryer
- Washer
Parking
- 2 Car Attached Garage
- Driveway
Outdoor Features
- Deck
- Shed
Schools
- Bardonia Elementary School
- Clarkstown South Senior High School
Utilities
- Forced Air Heating and Cooling System
- Baseboard Heating
- Heating System Uses Natural Gas
Additional Features
- 0.68 Acre Lot
- Property is near public transit
Community Details
- Park
Listing and Financial Details
- Assessor Parcel Number 392089-058-014-0002-036-000-0000
Ownership History
Purchase Details
Home Financials for this Owner
Home Financials are based on the most recent Mortgage that was taken out on this home.Purchase Details
Similar Homes in the area
Home Values in the Area
Average Home Value in this Area
Purchase History
| Date | Type | Sale Price | Title Company |
|---|---|---|---|
| Bargain Sale Deed | $675,000 | None Available | |
| Deed | -- | None Available | |
| Deed | -- | None Available | |
| Interfamily Deed Transfer | -- | None Available |
Mortgage History
| Date | Status | Loan Amount | Loan Type |
|---|---|---|---|
| Open | $607,500 | New Conventional |
Property History
| Date | Event | Price | Change | Sq Ft Price |
|---|---|---|---|---|
| 12/09/2024 12/09/24 | Sold | $675,000 | +8.0% | $349 / Sq Ft |
| 10/01/2024 10/01/24 | Pending | -- | -- | -- |
| 09/05/2024 09/05/24 | For Sale | $625,000 | -- | $323 / Sq Ft |
Tax History Compared to Growth
Tax History
| Year | Tax Paid | Tax Assessment Tax Assessment Total Assessment is a certain percentage of the fair market value that is determined by local assessors to be the total taxable value of land and additions on the property. | Land | Improvement |
|---|---|---|---|---|
| 2023 | $14,705 | $130,400 | $43,700 | $86,700 |
| 2022 | $12,203 | $130,400 | $43,700 | $86,700 |
| 2021 | $12,203 | $130,400 | $43,700 | $86,700 |
| 2020 | $9,774 | $130,400 | $43,700 | $86,700 |
| 2019 | $9,265 | $130,400 | $43,700 | $86,700 |
| 2018 | $9,265 | $130,400 | $43,700 | $86,700 |
| 2017 | $10,201 | $130,400 | $43,700 | $86,700 |
| 2016 | $10,148 | $130,400 | $43,700 | $86,700 |
| 2015 | -- | $130,400 | $43,700 | $86,700 |
| 2014 | -- | $130,400 | $43,700 | $86,700 |
Agents Affiliated with this Home
-

Seller's Agent in 2024
Margo Bohlin
Howard Hanna Rand Realty
(845) 304-4140
11 in this area
328 Total Sales
-

Seller Co-Listing Agent in 2024
Stephanie Markham
Howard Hanna Rand Realty
(914) 800-5819
1 in this area
10 Total Sales
-

Buyer's Agent in 2024
Jacqueline Vasquez
Keller Williams Village Sq Rlt
(917) 834-2777
2 in this area
56 Total Sales
Map
Source: OneKey® MLS
MLS Number: H6303147
APN: 392089-058-014-0002-036-000-0000
- 128 Renee Ln
- 5 Catalpa Ct
- 9 Village Green Unit C4
- 184 Ludvigh Rd
- 53 Millspaugh Ln
- 65 Inwood Dr
- 43 Dustman Ln
- 23 White Oak Ln
- 321 Arlington Ct
- 135 W Nyack Rd Unit 63
- 22 Demarest Mill Rd
- 28 Terrace Ave
- 86 Demarest Ave Unit 1
- 82 Demarest Ave Unit 15
- 10 Victoria Dr
- 3 Pigeon Hill Rd
- 8 Beech St
- 38 Avner Ln
- 9 Westlyn Dr
- 188 N Middletown Rd
