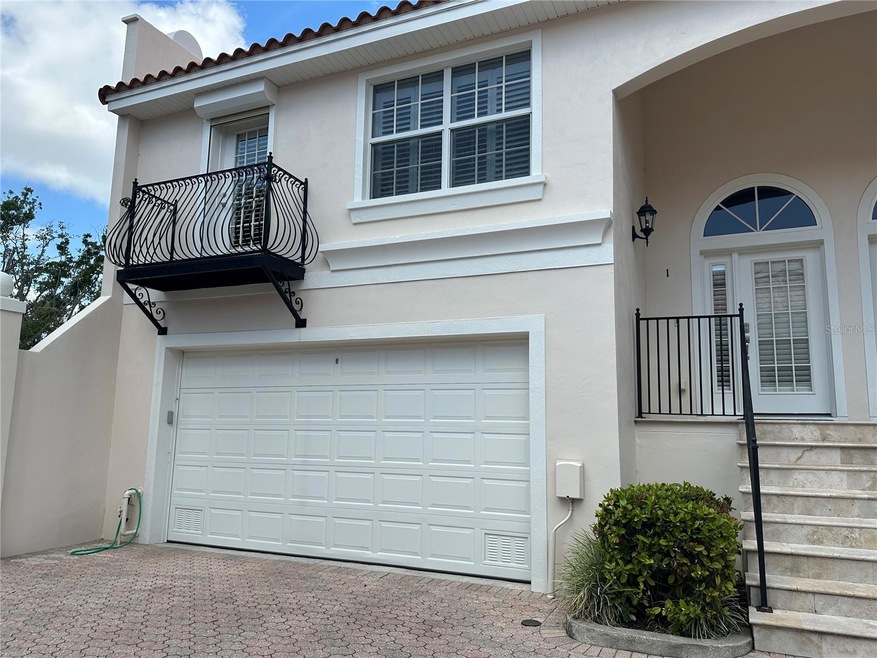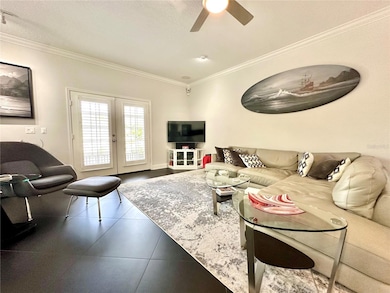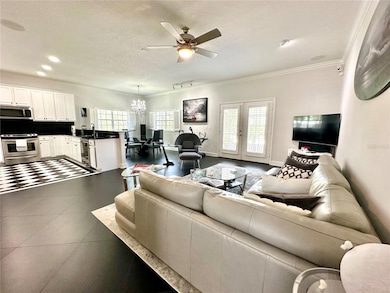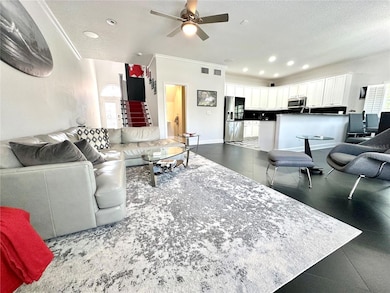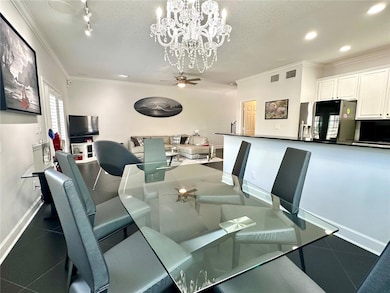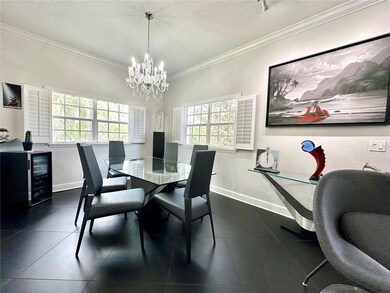100 Ricardo Way NE Unit 1 Saint Petersburg, FL 33704
Snell Isle NeighborhoodHighlights
- View of Trees or Woods
- Wood Flooring
- No HOA
- St. Petersburg High School Rated A
- Stone Countertops
- Rear Porch
About This Home
Live the laid-back luxury of Northeast St. Pete in this bright and breezy 3-bedroom, 2.5-bath townhome at 100 Ricardo Way NE, Unit 1. Perfectly positioned just minutes from downtown, this stylish unit blends comfort and convenience.
Step into a sun-filled living space with a smart, open layout — ideal for everything from quiet mornings to cozy evenings. The updated kitchen features modern finishes and plenty of cabinet space, while the three spacious bedrooms give peaceful retreats with warm, inviting vibes. The bathroom is crisp and clean, with contemporary touches that make your daily routine feel a little more elevated.
Enjoy the ease of a quiet residential neighborhood, and proximity to waterfront parks, restaurants, shopping, and St. Pete’s buzzing downtown scene. Whether you're working remotely, commuting, or just enjoying the Florida sunshine, this location keeps you connected to it all.
Comfortable, convenient, and full of character — this is more than just a rental, it’s your next home!
***Pet Deposit $1,000***
All residents are enrolled in the Resident Benefits Package (RBP) for $59.00/month which includes liability insurance, credit building to help boost the resident's credit score with timely rent payments, up to $1M Identity Theft Protection, move-in concierge service making utility connection and home service setup a breeze during your move-in, our best-in-class resident rewards program, on-demand pest control, HVAC filters, and much more! More details upon application.
Non-refundable application fee of $80 per person above the age of 18 years of age. One time admin fee of $295 for approved application.
Listing Agent
CANI PROPERTY MANAGEMENT Brokerage Phone: 407-614-7724 License #3357719 Listed on: 05/30/2025
Townhouse Details
Home Type
- Townhome
Est. Annual Taxes
- $8,320
Year Built
- Built in 2006
Lot Details
- 2,020 Sq Ft Lot
- Lot Dimensions are 180x162
- Landscaped
- Street paved with bricks
Parking
- 2 Car Attached Garage
- Driveway
Property Views
- Woods
- Park or Greenbelt
Home Design
- Bi-Level Home
Interior Spaces
- 2,020 Sq Ft Home
- Ceiling Fan
- Blinds
- Living Room
- Dining Room
- Storage Room
Kitchen
- Range
- Microwave
- Dishwasher
- Stone Countertops
- Solid Wood Cabinet
Flooring
- Wood
- Ceramic Tile
Bedrooms and Bathrooms
- 3 Bedrooms
- Walk-In Closet
Laundry
- Laundry Room
- Dryer
- Washer
Outdoor Features
- Rear Porch
Utilities
- Central Heating and Cooling System
- Cable TV Available
Listing and Financial Details
- Residential Lease
- Security Deposit $3,950
- Property Available on 8/1/25
- The owner pays for grounds care, insurance, management, pest control, taxes
- $80 Application Fee
- Assessor Parcel Number 08-31-17-58503-000-0010
Community Details
Overview
- No Home Owners Association
Pet Policy
- Pets up to 75 lbs
- Pet Size Limit
- Pet Deposit $1,000
- 2 Pets Allowed
- $25 Pet Fee
- Dogs and Cats Allowed
Map
Source: Stellar MLS
MLS Number: O6313809
APN: 08-31-17-58503-000-0010
- 535 Monterey Blvd NE
- 126 Ricardo Way NE
- 240 Mateo Way NE
- 721 Monterey Blvd NE
- 266 Snell Isle Blvd NE
- 808 Monterey Blvd NE
- 243 Snell Isle Blvd NE
- 267 Snell Isle Blvd NE
- 838 Monterey Blvd NE
- 101 Bandera Way NE
- 420 Coffee Pot Riviera NE
- 200 Lamara Way NE
- 105 Estado Way NE
- 3130 Walnut St NE
- 150 Almedo Way NE
- 140 Brightwaters Blvd NE
- 167 Almedo Way NE
- 409 Snell Isle Blvd NE
- 3197 Walnut St NE
- 219 Rialto Way NE
- 490 Coffee Pot Riviera NE Unit ID1268612P
- 275 Mateo Way NE
- 900 31st Ave NE
- 910 Brightwaters Blvd NE
- 2837 1st St NE
- 11 Brightwaters Cir NE
- 110 28th Ave N Unit A
- 121 28th Ave N
- 1716 Oak St NE
- 325 16th Ave NE
- 1033 Snell Isle Blvd NE
- 325 15th Ave NE
- 301 24th Ave N Unit B
- 322 31st Ave N
- 455 13th Ave NE
- 1200 N Shore Dr NE Unit 503
- 1200 N Shore Dr NE Unit 204
- 1200 N Shore Dr NE Unit 312
- 1089 Cordova Blvd NE
- 1200 Beach Dr NE
