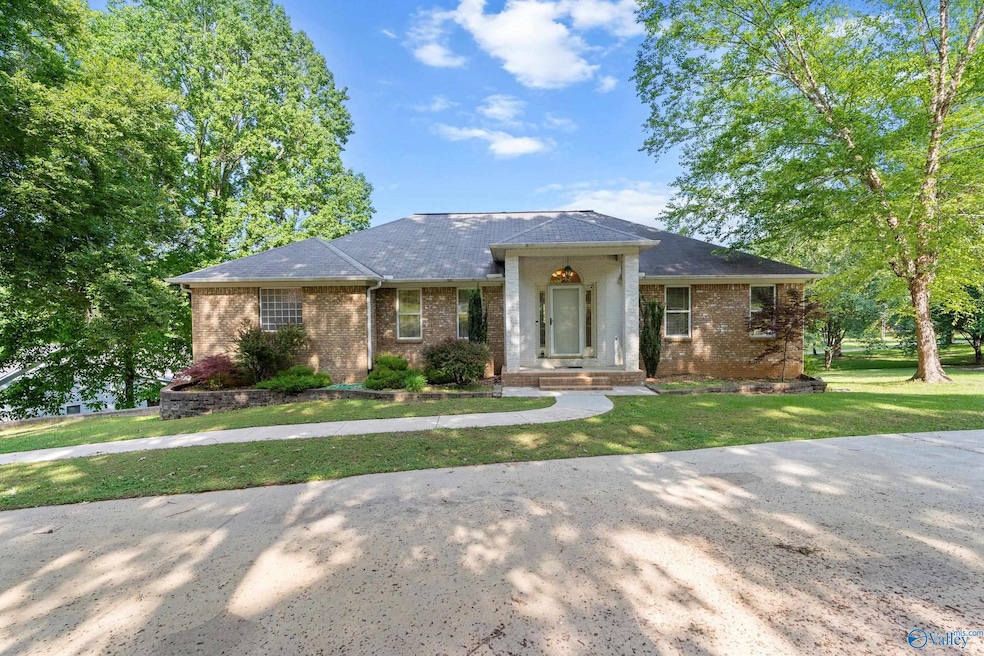
UNDER CONTRACT
$10K PRICE DROP
100 Rich Dr Gurley, AL 35748
Estimated payment $2,779/month
Total Views
8,332
3
Beds
3
Baths
2,844
Sq Ft
$172
Price per Sq Ft
Highlights
- 1 Acre Lot
- No HOA
- Central Heating and Cooling System
- Ranch Style House
About This Home
Backyard oasis just 30 minutes from Redstone Arsenal & Research Park! Enjoy mountain views from the deck or swimming pool. Walk-out basement features large rec room with full bar, bath, and direct outdoor access—perfect for guests! Main level has updated wood flooring, open kitchen/dining, and tons of natural light. Isolated master with built-ins and fully updated bath. Two more bedrooms share a remodeled bath. All on a 1-acre lot in Big M Acres! Yes there is even a secret "speak easy". Check this one out today!
Home Details
Home Type
- Single Family
Est. Annual Taxes
- $1,308
Year Built
- Built in 2002
Lot Details
- 1 Acre Lot
Parking
- 3 Car Garage
Home Design
- 2,844 Sq Ft Home
- Ranch Style House
- Brick Exterior Construction
Bedrooms and Bathrooms
- 3 Bedrooms
Schools
- Central Elementary School
- Madison County High School
Utilities
- Central Heating and Cooling System
- Septic Tank
Additional Features
- Basement
Community Details
- No Home Owners Association
- Big M Acres Subdivision
Listing and Financial Details
- Tax Lot 15
- Assessor Parcel Number 010891205214000039.000
Map
Create a Home Valuation Report for This Property
The Home Valuation Report is an in-depth analysis detailing your home's value as well as a comparison with similar homes in the area
Home Values in the Area
Average Home Value in this Area
Tax History
| Year | Tax Paid | Tax Assessment Tax Assessment Total Assessment is a certain percentage of the fair market value that is determined by local assessors to be the total taxable value of land and additions on the property. | Land | Improvement |
|---|---|---|---|---|
| 2024 | $1,308 | $37,440 | $3,500 | $33,940 |
| 2023 | $1,308 | $37,440 | $3,500 | $33,940 |
| 2022 | $1,128 | $32,420 | $2,500 | $29,920 |
| 2021 | $999 | $28,900 | $2,500 | $26,400 |
| 2020 | $903 | $26,250 | $2,500 | $23,750 |
| 2019 | $871 | $25,370 | $2,500 | $22,870 |
| 2018 | $832 | $24,320 | $0 | $0 |
| 2017 | $900 | $26,180 | $0 | $0 |
| 2016 | $900 | $26,180 | $0 | $0 |
| 2015 | $900 | $26,180 | $0 | $0 |
| 2014 | $891 | $25,920 | $0 | $0 |
Source: Public Records
Property History
| Date | Event | Price | Change | Sq Ft Price |
|---|---|---|---|---|
| 07/11/2025 07/11/25 | Price Changed | $490,000 | -2.0% | $172 / Sq Ft |
| 06/06/2025 06/06/25 | Price Changed | $500,000 | -2.9% | $176 / Sq Ft |
| 05/10/2025 05/10/25 | Price Changed | $515,000 | +3.0% | $181 / Sq Ft |
| 05/08/2025 05/08/25 | For Sale | $500,000 | +53.8% | $176 / Sq Ft |
| 11/27/2019 11/27/19 | Off Market | $325,000 | -- | -- |
| 08/26/2019 08/26/19 | Sold | $325,000 | 0.0% | $114 / Sq Ft |
| 07/26/2019 07/26/19 | Pending | -- | -- | -- |
| 06/27/2019 06/27/19 | For Sale | $325,000 | -- | $114 / Sq Ft |
Source: ValleyMLS.com
Purchase History
| Date | Type | Sale Price | Title Company |
|---|---|---|---|
| Warranty Deed | $325,000 | None Available | |
| Joint Tenancy Deed | -- | -- | |
| Joint Tenancy Deed | -- | -- |
Source: Public Records
Mortgage History
| Date | Status | Loan Amount | Loan Type |
|---|---|---|---|
| Open | $309,320 | FHA | |
| Closed | $319,113 | FHA | |
| Previous Owner | $167,000 | New Conventional | |
| Previous Owner | $169,000 | New Conventional | |
| Previous Owner | $176,860 | New Conventional | |
| Previous Owner | $187,960 | New Conventional |
Source: Public Records
Similar Homes in the area
Source: ValleyMLS.com
MLS Number: 21888386
APN: 12-05-21-4-000-039.000
Nearby Homes
- 102 Peyton Cir
- 211 Powell St
- 218 Powell St
- 3118 Maysville Rd NE
- 100 Shallowhill Rd
- 151 Cooper Dr
- 112 Eva Ct
- 695 Hurricane Creek Rd
- 3608 Maysville Rd NE
- 111 Cool Cir
- 477 Moontown Rd
- 107 Delta Pine Dr
- 233 Oakland View Dr
- 230 Oakland View Dr
- 123 Delta Pine Dr
- 227 Midland Dr
- 223 Midland Dr
- 212 Oakland View Dr
- 220 Oakland View Dr
- 3 Acres Killingsworth Cove Rd
- 108 N Star Dr
- 417 Jackson Point Cir
- 106 Summerset Ln
- 111 Castleridge Dr
- 132 Mountain Vista Cir
- 127 Hedge Ln Unit B1
- 3207 Jordan Farm Cir
- 104 July Ln
- 122 Mykeys Way
- 133 Matilda Dr
- 274 Sunnyview Dr
- 3116 Tenker Creek Ln SE
- 320 Temper St
- 108 Grv Hl Cir
- 1555 Jordan Rd Unit A
- 2629 Quarter Ln SE
- 4450 Friends Crossing
- 3204 Ashlar Trail SE
- 128 Somerset Park Dr
- 1994 Highway 72 E






