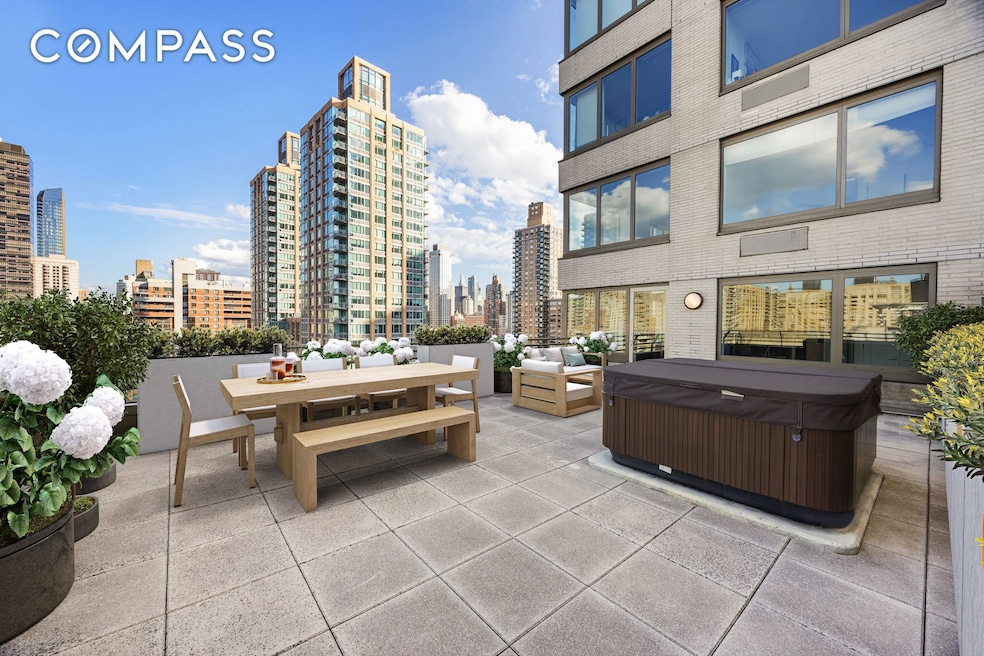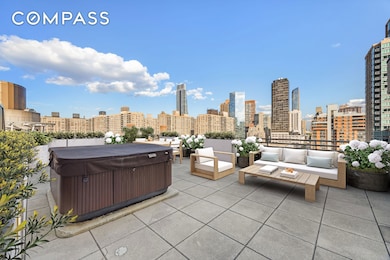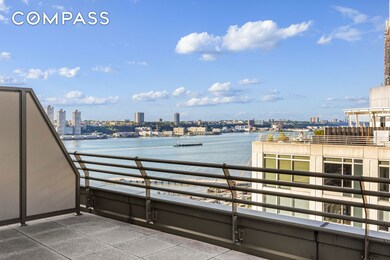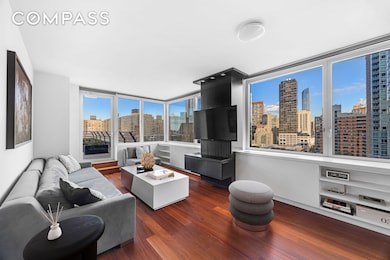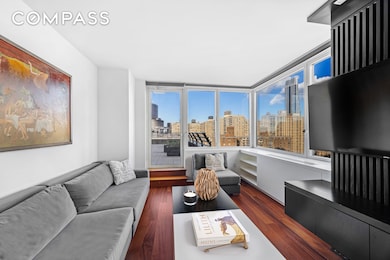The Avery Condominium 100 Riverside Blvd Unit 21A Floor 21 New York, NY 10069
Lincoln Square NeighborhoodEstimated payment $17,575/month
Highlights
- Wood Flooring
- Terrace
- Entrance Foyer
- Granite Countertops
- Soaking Tub
- 1-minute walk to Riverside Park South
About This Home
Indoor/outdoor living with sweeping Hudson River and skyline views. Rarely available, Residence 21A at The Avery (100 Riverside Blvd) is a NE-facing corner 2BR/2BA with an extraordinary private wrap terrace—716 sq ft—outfitted with a brand-new Jacuzzi, landscaping, dining and lounge zones. Combined with 1,156 sq ft of refined interiors, you get 1,872 sq ft of seamless living and entertaining high on the 21st floor. Only four homes on the floor ensure exceptional privacy. An elegant foyer leads to a window-wrapped living room and chef’s kitchen with Sub-Zero and Miele appliances. The serene east-facing primary suite features a luxe Waterworks bath with separate tub and shower. A spacious second bedroom overlooks the terrace—ideal as a guest room, office, or nursery. Highlights include Brazilian rosewood floors, high ceilings, abundant closets, in-unit washer/dryer, central AC/heat, two deeded storage rooms, and three bike spots. The Avery is a white-glove, full-service condominium with 24/7 doorman, concierge, fitness center with yoga room, screening and billiards rooms, resident lounge/library with Wi-Fi, children’s playroom, garden, and on-site garage with direct elevator access—all moments from Lincoln Center, Riverside Park, Central Park, and premier shopping and dining.
Property Details
Home Type
- Condominium
Est. Annual Taxes
- $35,688
Year Built
- Built in 2006
Lot Details
- East Facing Home
- Front Yard
HOA Fees
- $1,952 Monthly HOA Fees
Parking
- Garage
Home Design
- Entry on the 21st floor
Interior Spaces
- 1,156 Sq Ft Home
- Entrance Foyer
- Wood Flooring
- Granite Countertops
Bedrooms and Bathrooms
- 2 Bedrooms
- 2 Full Bathrooms
- Soaking Tub
Laundry
- Dryer
- Washer
Outdoor Features
- Terrace
Utilities
- No Cooling
- No Heating
Listing and Financial Details
- Legal Lot and Block 3423 / 01171
Community Details
Overview
- 266 Units
- High-Rise Condominium
- Upper West Side Subdivision
- 30-Story Property
Amenities
- Laundry Facilities
Map
About The Avery Condominium
Home Values in the Area
Average Home Value in this Area
Tax History
| Year | Tax Paid | Tax Assessment Tax Assessment Total Assessment is a certain percentage of the fair market value that is determined by local assessors to be the total taxable value of land and additions on the property. | Land | Improvement |
|---|---|---|---|---|
| 2025 | $33,459 | $272,358 | $13,797 | $258,561 |
| 2024 | $33,459 | $267,628 | $13,797 | $253,831 |
| 2023 | $34,923 | $279,339 | $13,797 | $265,542 |
| 2022 | $32,399 | $299,292 | $13,797 | $285,495 |
| 2021 | $30,797 | $255,238 | $13,797 | $241,441 |
| 2020 | $30,450 | $283,563 | $13,797 | $269,766 |
| 2019 | $29,373 | $271,994 | $13,797 | $258,197 |
| 2018 | $22,634 | $267,842 | $13,796 | $254,046 |
| 2017 | $21,958 | $266,283 | $13,796 | $252,487 |
| 2016 | $15,582 | $227,566 | $13,796 | $213,770 |
| 2015 | $4,099 | $200,725 | $13,796 | $186,929 |
| 2014 | $4,099 | $197,088 | $13,796 | $183,292 |
Property History
| Date | Event | Price | List to Sale | Price per Sq Ft | Prior Sale |
|---|---|---|---|---|---|
| 09/30/2025 09/30/25 | For Sale | $2,400,000 | -- | $2,076 / Sq Ft | |
| 12/22/2017 12/22/17 | Sold | -- | -- | -- | View Prior Sale |
| 12/07/2017 12/07/17 | Pending | -- | -- | -- | |
| 10/03/2017 10/03/17 | For Sale | -- | -- | -- |
Purchase History
| Date | Type | Sale Price | Title Company |
|---|---|---|---|
| Deed | $2,250,000 | -- | |
| Deed | $2,016,500 | -- | |
| Deed | $1,850,000 | -- | |
| Deed | $1,955,000 | -- |
Mortgage History
| Date | Status | Loan Amount | Loan Type |
|---|---|---|---|
| Previous Owner | $1,411,550 | Purchase Money Mortgage |
Source: Real Estate Board of New York (REBNY)
MLS Number: RLS20051569
APN: 1171-3423
- 80 Riverside Blvd Unit 6-BL
- 80 Riverside Blvd Unit 4-H
- 80 Riverside Blvd Unit 15E
- 80 Riverside Blvd Unit 5-S
- 80 Riverside Blvd Unit 3-K
- 80 Riverside Blvd Unit 12A
- 80 Riverside Blvd Unit 8D
- 80 Riverside Blvd Unit 15-K
- 80 Riverside Blvd Unit 7-A
- 80 Riverside Blvd Unit 1
- 80 Riverside Blvd Unit 15B
- 80 Riverside Blvd Unit 16P
- 80 Riverside Blvd Unit 19B
- 80 Riverside Blvd Unit 6-D
- 100 Riverside Blvd Unit 29C
- 100 Riverside Blvd Unit PHB
- 100 Riverside Blvd Unit 7U
- 100 Riverside Blvd Unit 10A
- 100 Riverside Blvd Unit 28E
- 100 Riverside Blvd Unit 14N
- 80 Riverside Blvd Unit 7F
- 101 W End Ave Unit FL34-ID1069
- 140 Riverside Blvd Unit FL4-ID1883
- 160 Riverside Blvd Unit FL10-ID832
- 10 Riverside Blvd
- 50 Riverside Blvd Unit 11J
- 50 Riverside Blvd Unit 14L
- 247 W 63rd St Unit 4D
- 180 Riverside Blvd Unit 6E
- 150 W End Ave Unit 2G
- 180 Riverside Blvd Unit FL17-ID820
- 180 Riverside Blvd Unit FL7-ID844
- 200 Riverside Blvd Unit 7A
- 200 W End Ave Unit 9B
- 10 W End Ave Unit 14A
- 1 W End Ave Unit 12G
- 1 W End Ave Unit 26C
- 225 W 60th St Unit 17B
- 225 W 60th St Unit 8A
- 170 Amsterdam Ave Unit 8O
