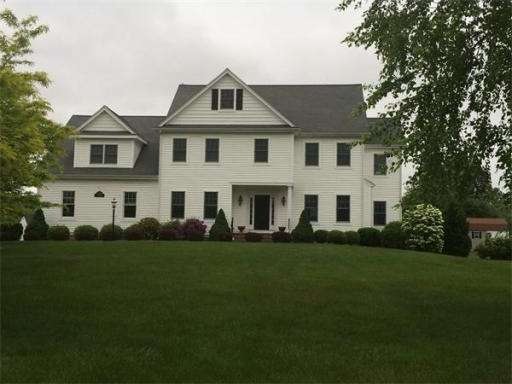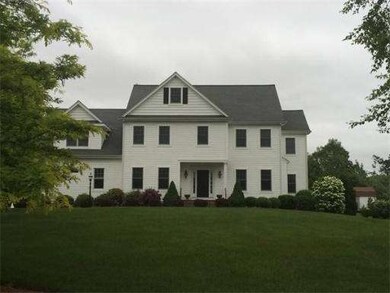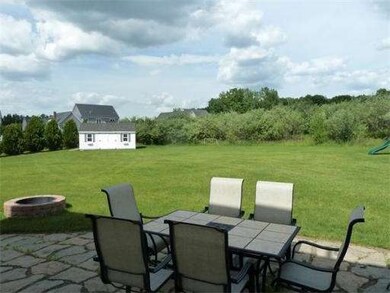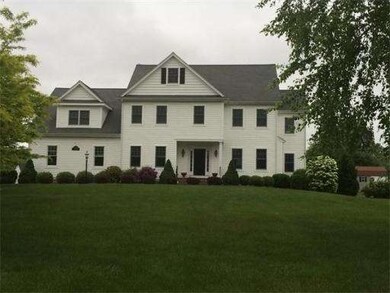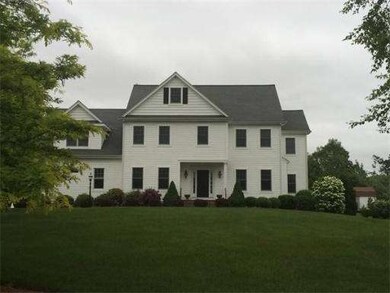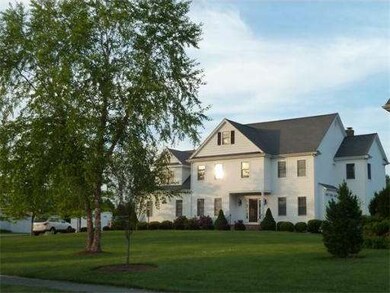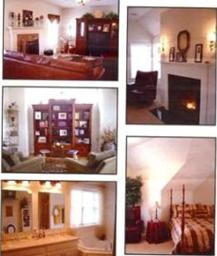
100 Riverside Dr Wrentham, MA 02093
About This Home
As of November 2018Better Than NEW! This beautiful, spacious family home in Wompanoag Estates is waiting for you. Fabulous chef's kitchen with oversized center island, tons of cabinet space and a charming breakfast nook overlooking the beautifully maintained level back yard. Hardwoods, french doors and nine foot ceilings make for a charming and bright living space on the first level. The second level of this spacious home boasts a lovely loft sitting area, very large laundry room, and three generous bedrooms. The gracious Master Suite is luxurious with a gas fireplace, double walk in closets, large Master Bath and is a perfect retreat for the heads of the household. This home was custom built by one of the area's most respected builders and features many custom features along with Central Air, CAT-5 Wiring, Irrigation, Humidifier, Air Cleaner, Water Softening & reverse osmosis, Surround Sound, Custom Blinds, Gas cooking and economical gas heat. Don't delay.
Last Agent to Sell the Property
Gibson Sotheby's International Realty Listed on: 06/12/2014

Last Buyer's Agent
Patricia McLellan
McNulty REALTORS®
Home Details
Home Type
Single Family
Est. Annual Taxes
$11,568
Year Built
2002
Lot Details
0
Listing Details
- Lot Description: Cleared, Level
- Special Features: None
- Property Sub Type: Detached
- Year Built: 2002
Interior Features
- Has Basement: Yes
- Fireplaces: 2
- Number of Rooms: 8
- Electric: 220 Volts
- Flooring: Wood, Tile, Wall to Wall Carpet
- Interior Amenities: Security System, Cable Available, French Doors
- Bedroom 2: Second Floor
- Bedroom 3: Second Floor
- Bedroom 4: Second Floor
- Bathroom #1: First Floor
- Bathroom #2: Second Floor
- Bathroom #3: Second Floor
- Kitchen: First Floor
- Laundry Room: Second Floor
- Living Room: First Floor
- Master Bedroom: Second Floor
- Master Bedroom Description: Bathroom - Full, Fireplace, Closet/Cabinets - Custom Built, Flooring - Wall to Wall Carpet, Double Vanity, Recessed Lighting
- Dining Room: First Floor
- Family Room: First Floor
Exterior Features
- Construction: Frame
- Exterior: Vinyl
- Exterior Features: Deck, Gutters, Professional Landscaping, Sprinkler System
- Foundation: Poured Concrete
Garage/Parking
- Garage Parking: Attached
- Garage Spaces: 2
- Parking: Off-Street
- Parking Spaces: 6
Utilities
- Cooling Zones: 2
- Heat Zones: 4
- Hot Water: Natural Gas
- Utility Connections: for Gas Range, for Gas Oven, for Gas Dryer, Washer Hookup, Icemaker Connection
Condo/Co-op/Association
- HOA: Yes
Ownership History
Purchase Details
Home Financials for this Owner
Home Financials are based on the most recent Mortgage that was taken out on this home.Purchase Details
Home Financials for this Owner
Home Financials are based on the most recent Mortgage that was taken out on this home.Purchase Details
Purchase Details
Home Financials for this Owner
Home Financials are based on the most recent Mortgage that was taken out on this home.Purchase Details
Home Financials for this Owner
Home Financials are based on the most recent Mortgage that was taken out on this home.Purchase Details
Home Financials for this Owner
Home Financials are based on the most recent Mortgage that was taken out on this home.Purchase Details
Home Financials for this Owner
Home Financials are based on the most recent Mortgage that was taken out on this home.Similar Homes in Wrentham, MA
Home Values in the Area
Average Home Value in this Area
Purchase History
| Date | Type | Sale Price | Title Company |
|---|---|---|---|
| Not Resolvable | $830,000 | -- | |
| Not Resolvable | $640,000 | -- | |
| Deed | -- | -- | |
| Deed | -- | -- | |
| Deed | $716,000 | -- | |
| Deed | $716,000 | -- | |
| Deed | $641,900 | -- | |
| Deed | $502,958 | -- |
Mortgage History
| Date | Status | Loan Amount | Loan Type |
|---|---|---|---|
| Open | $709,000 | Stand Alone Refi Refinance Of Original Loan | |
| Closed | $662,235 | Stand Alone Refi Refinance Of Original Loan | |
| Closed | $664,000 | Unknown | |
| Previous Owner | $125,000 | Unknown | |
| Previous Owner | $433,000 | Stand Alone Refi Refinance Of Original Loan | |
| Previous Owner | $440,000 | New Conventional | |
| Previous Owner | $531,250 | Purchase Money Mortgage | |
| Previous Owner | $530,000 | No Value Available | |
| Previous Owner | $120,000 | Purchase Money Mortgage | |
| Previous Owner | $417,000 | Purchase Money Mortgage | |
| Previous Owner | $322,700 | Purchase Money Mortgage | |
| Previous Owner | $69,200 | No Value Available | |
| Previous Owner | $440,000 | Purchase Money Mortgage | |
| Previous Owner | $320,000 | No Value Available |
Property History
| Date | Event | Price | Change | Sq Ft Price |
|---|---|---|---|---|
| 11/09/2018 11/09/18 | Sold | $830,000 | -2.9% | $245 / Sq Ft |
| 09/25/2018 09/25/18 | Pending | -- | -- | -- |
| 08/24/2018 08/24/18 | Price Changed | $854,900 | -1.7% | $253 / Sq Ft |
| 08/16/2018 08/16/18 | For Sale | $869,900 | +35.9% | $257 / Sq Ft |
| 08/29/2014 08/29/14 | Sold | $640,000 | 0.0% | $189 / Sq Ft |
| 07/17/2014 07/17/14 | Pending | -- | -- | -- |
| 07/02/2014 07/02/14 | Off Market | $640,000 | -- | -- |
| 06/12/2014 06/12/14 | For Sale | $659,900 | -- | $195 / Sq Ft |
Tax History Compared to Growth
Tax History
| Year | Tax Paid | Tax Assessment Tax Assessment Total Assessment is a certain percentage of the fair market value that is determined by local assessors to be the total taxable value of land and additions on the property. | Land | Improvement |
|---|---|---|---|---|
| 2025 | $11,568 | $998,100 | $328,600 | $669,500 |
| 2024 | $10,996 | $916,300 | $328,600 | $587,700 |
| 2023 | $11,229 | $889,800 | $298,800 | $591,000 |
| 2022 | $10,514 | $769,100 | $271,700 | $497,400 |
| 2021 | $10,257 | $729,000 | $271,700 | $457,300 |
| 2020 | $10,383 | $728,600 | $223,400 | $505,200 |
| 2019 | $9,960 | $705,400 | $223,400 | $482,000 |
| 2018 | $9,519 | $668,500 | $223,600 | $444,900 |
| 2017 | $9,365 | $657,200 | $219,300 | $437,900 |
| 2016 | $9,243 | $647,300 | $212,900 | $434,400 |
| 2015 | $9,295 | $620,500 | $204,700 | $415,800 |
| 2014 | $9,212 | $601,700 | $196,900 | $404,800 |
Agents Affiliated with this Home
-
P
Seller's Agent in 2018
Patricia McLellan
McNulty REALTORS®
-
D
Buyer's Agent in 2018
Darlene Umina
Lamacchia Realty, Inc.
-

Seller's Agent in 2014
Kim Williams
Gibson Sothebys International Realty
(508) 298-9725
101 Total Sales
Map
Source: MLS Property Information Network (MLS PIN)
MLS Number: 71698138
APN: WREN-000007K-000006-000043
- 95 Annawon Ave
- 12 Earle Stewart Ln
- 14 Earle Stewart Ln
- 12 Cranberry Ln
- 62 Eastside Rd
- 35 Oxbow Dr
- 247 South St
- 209 South St
- 30 Nickerson Ln
- 24 Lake St
- 570 Franklin St
- 440 Chestnut St
- 371 Franklin St
- 109 Circle Dr
- 1204 South St
- 48 Shears St
- 2 Eighteenth Dr
- 2 Eighteenth Dr Unit 2
- 270 Dedham St
- 50 Reed Fulton Ave Unit Lot 61
