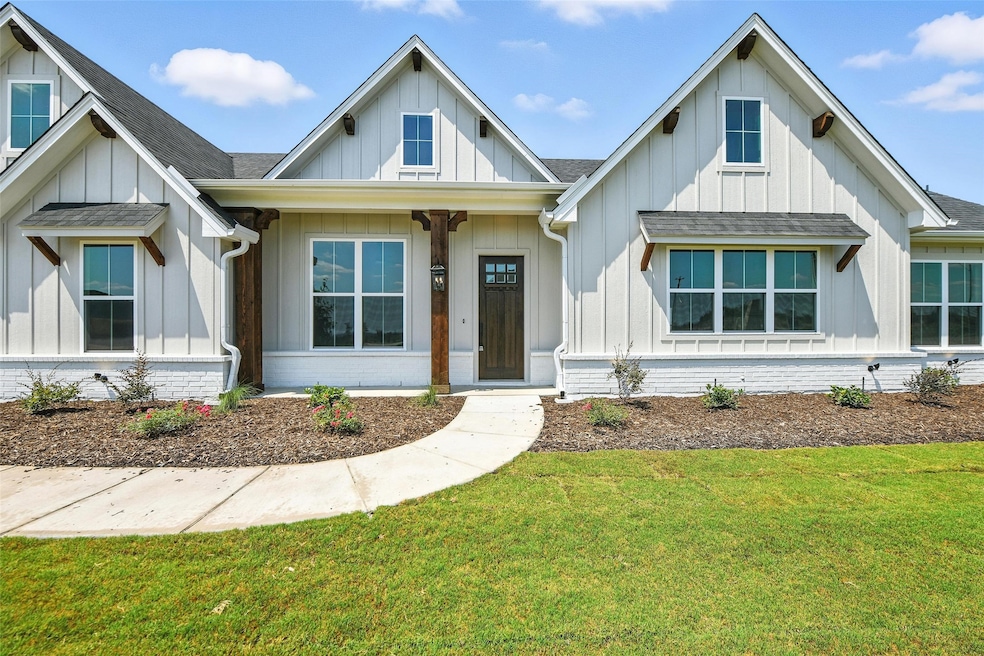
Estimated payment $3,687/month
Highlights
- New Construction
- Ceramic Tile Flooring
- Board and Batten Siding
- 3 Car Attached Garage
- 1-Story Property
- Central Air
About This Home
This home is complete, call now! Country living at it's best, in this brand new sub division, Rocky Top Ranch. Easy access to Boyd and highway 114 for commuters. This 3 bedroom, plus a study, and massive covered patio for entertaining on this 1 acre lot. . Has large open concept for Kitchen to family room, and a fireplace.
Builder spec home, all plans and elevations are susceptible to changes during the construction process.
Listing Agent
Fathom Realty, LLC Brokerage Phone: (888) 455-6040 License #0707433 Listed on: 08/29/2025

Home Details
Home Type
- Single Family
Year Built
- Built in 2025 | New Construction
Lot Details
- 1 Acre Lot
HOA Fees
- $25 Monthly HOA Fees
Parking
- 3 Car Attached Garage
- Driveway
Home Design
- Brick Exterior Construction
- Slab Foundation
- Composition Roof
- Board and Batten Siding
Interior Spaces
- 2,601 Sq Ft Home
- 1-Story Property
- Ceiling Fan
- Wood Burning Fireplace
- Fireplace Features Masonry
- Fire and Smoke Detector
Kitchen
- Electric Oven
- Electric Cooktop
- Microwave
- Dishwasher
- Disposal
Flooring
- Carpet
- Ceramic Tile
- Luxury Vinyl Plank Tile
Bedrooms and Bathrooms
- 3 Bedrooms
- 2 Full Bathrooms
Schools
- Springtown Elementary School
- Springtown High School
Utilities
- Central Air
- Heating Available
- Aerobic Septic System
Community Details
- Association fees include ground maintenance
- Secure Assoc Management Association
- Rocky Top Ranch Subdivision
Listing and Financial Details
- Legal Lot and Block 1 / B
- Assessor Parcel Number R000115952
Map
Home Values in the Area
Average Home Value in this Area
Property History
| Date | Event | Price | Change | Sq Ft Price |
|---|---|---|---|---|
| 08/29/2025 08/29/25 | For Sale | $568,828 | -- | $219 / Sq Ft |
Similar Homes in the area
Source: North Texas Real Estate Information Systems (NTREIS)
MLS Number: 21046141
- 220 Basalt Ln
- 208 Basalt Ln
- 239 Scenic Wood Dr
- 120 Rocky Top Ranch Ln
- 112 Rocky Top Ranch Ln
- Sophia Plan at Rocky Top Ranch
- Micah Plan at Rocky Top Ranch
- Connor Plan at Rocky Top Ranch
- Pecos Plan at Rocky Top Ranch
- Camden Plan at Rocky Top Ranch
- Simon Plan at Rocky Top Ranch
- Shelby Plan at Rocky Top Ranch
- Caleb Plan at Rocky Top Ranch
- Catherine Plan at Rocky Top Ranch
- Caitlyn Plan at Rocky Top Ranch
- Palo Verde Plan at Rocky Top Ranch
- Carson Plan at Rocky Top Ranch
- Pinnacle Plan at Rocky Top Ranch
- 2650 N Cardinal Rd
- 313 Monument Place
- 109 Creek Forest Rd
- 7971 Peden Rd Unit 7975
- 132 Private Road 4901
- 917 Wood Trail
- 2013 Wood Trail
- 1328 E Surfside Dr
- 1396 Wavelet Dr
- 1449 Eagle Nest Dr
- 1364 Beach Dr
- 1448 Eagle Nest Dr
- 1440 Lakeview Dr
- 6420 Peden Rd
- 1133 Boyd Rd
- 920 Red Bud Dr
- 1652 Sheila Dr
- 2419 Portwood Way
- 601 Monticello Dr
- 201 Las Bresas St
- 525 Commerce St
- 528 Pettit Dr






