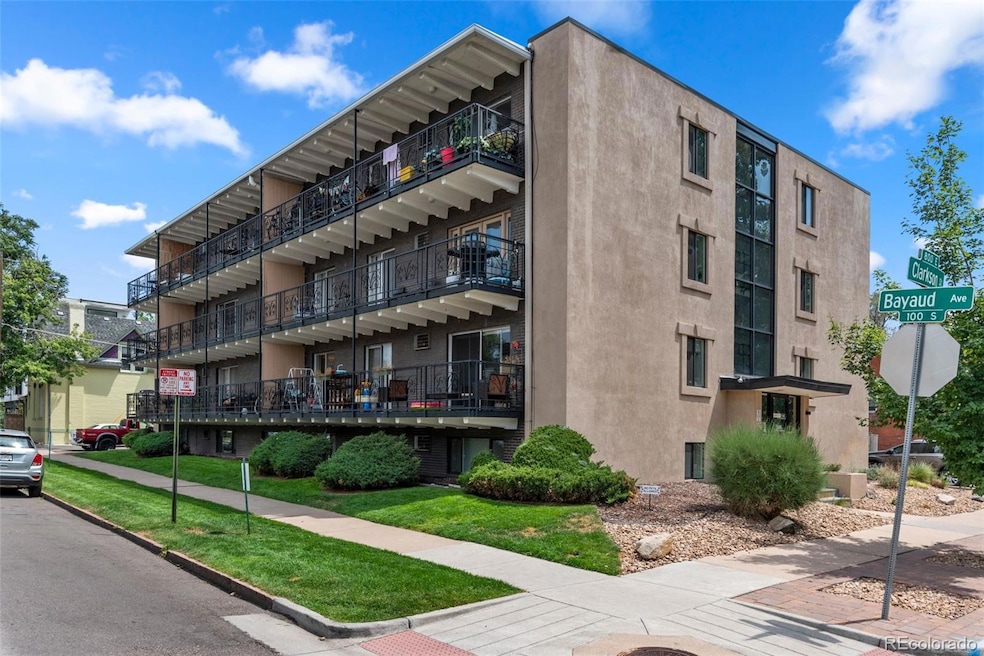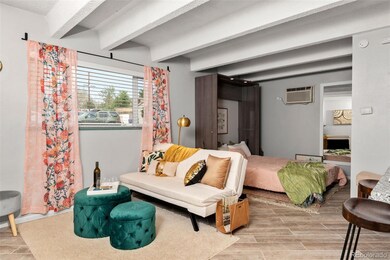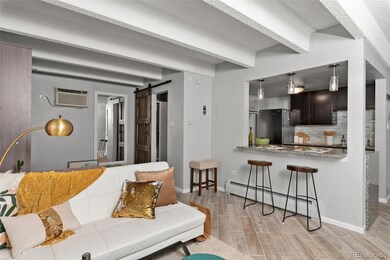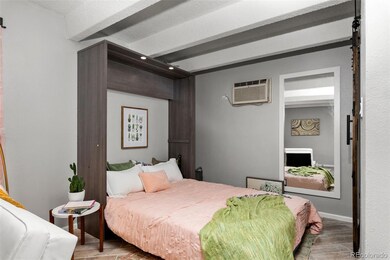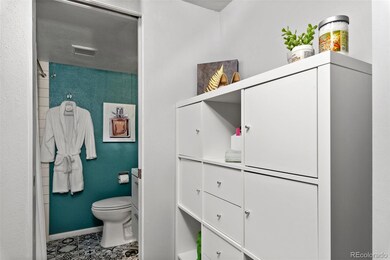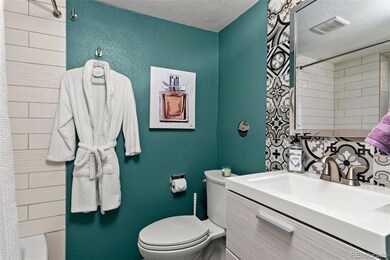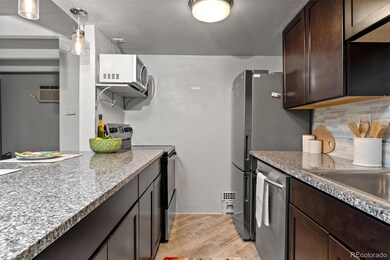100 S Clarkson St Unit 105 Denver, CO 80209
Speer NeighborhoodEstimated payment $1,227/month
Highlights
- Outdoor Pool
- Primary Bedroom Suite
- End Unit
- Steele Elementary School Rated A-
- Contemporary Architecture
- Living Room
About This Home
Live just steps from iconic Washington Park in this beautifully updated 400 sq ft studio that blends smart design with everyday comfort. With paddleboard-friendly green space, scenic walking and biking trails, and a vibrant neighborhood filled with cafes, restaurants, and nightlife, this location offers the perfect mix of energy and escape—all right outside your door. Inside, the thoughtfully designed layout creates a natural flow between living, resting, and recharging. A spacious walk-in closet provides ample storage, while the updated bathroom offers a calming retreat after a long day. Set in a quiet, friendly building, this studio is the ideal city sanctuary—perfect for unwinding, working, or studying in style. Don’t miss your chance to own a slice of Washington Park living!
Listing Agent
Keller Williams Premier Realty, LLC Brokerage Email: jeffjohnson@thejohnsonteam.net,719-417-4419 License #100031211 Listed on: 10/05/2025

Property Details
Home Type
- Condominium
Est. Annual Taxes
- $827
Year Built
- Built in 1962 | Remodeled
Lot Details
- End Unit
- No Units Located Below
- 1 Common Wall
HOA Fees
- $260 Monthly HOA Fees
Parking
- 1 Parking Space
Home Design
- Contemporary Architecture
- Entry on the 1st floor
- Brick Exterior Construction
- Rolled or Hot Mop Roof
- Concrete Block And Stucco Construction
Interior Spaces
- 400 Sq Ft Home
- 1-Story Property
- Living Room
Kitchen
- Dishwasher
- Disposal
Bedrooms and Bathrooms
- Primary Bedroom Suite
- 1 Full Bathroom
Outdoor Features
- Outdoor Pool
- Exterior Lighting
Schools
- Steele Elementary School
- Merrill Middle School
- South High School
Utilities
- Mini Split Air Conditioners
- Baseboard Heating
- Natural Gas Connected
- Water Heater
- High Speed Internet
- Phone Available
- Cable TV Available
Listing and Financial Details
- Exclusions: Seller's Personal Property
- Assessor Parcel Number 5114-16-066
Community Details
Overview
- Association fees include reserves, exterior maintenance w/out roof, gas, heat, insurance, ground maintenance, maintenance structure, recycling, sewer, snow removal, trash, water
- 5150 Community Management Association, Phone Number (720) 961-5150
- Low-Rise Condominium
- Washington Park West Subdivision
- Community Parking
Amenities
- Coin Laundry
Recreation
- Community Pool
Map
Home Values in the Area
Average Home Value in this Area
Tax History
| Year | Tax Paid | Tax Assessment Tax Assessment Total Assessment is a certain percentage of the fair market value that is determined by local assessors to be the total taxable value of land and additions on the property. | Land | Improvement |
|---|---|---|---|---|
| 2024 | $827 | $10,440 | $720 | $9,720 |
| 2023 | $809 | $10,440 | $720 | $9,720 |
| 2022 | $931 | $11,710 | $3,130 | $8,580 |
| 2021 | $931 | $12,050 | $3,220 | $8,830 |
| 2020 | $923 | $12,440 | $2,680 | $9,760 |
| 2019 | $897 | $12,440 | $2,680 | $9,760 |
| 2018 | $665 | $8,600 | $2,020 | $6,580 |
| 2017 | $663 | $8,600 | $2,020 | $6,580 |
| 2016 | $519 | $6,370 | $1,791 | $4,579 |
| 2015 | $498 | $6,370 | $1,791 | $4,579 |
| 2014 | $412 | $4,960 | $2,133 | $2,827 |
Property History
| Date | Event | Price | List to Sale | Price per Sq Ft |
|---|---|---|---|---|
| 11/07/2025 11/07/25 | Price Changed | $170,000 | -2.9% | $425 / Sq Ft |
| 10/05/2025 10/05/25 | For Sale | $175,000 | -- | $438 / Sq Ft |
Purchase History
| Date | Type | Sale Price | Title Company |
|---|---|---|---|
| Warranty Deed | $188,500 | Chicago Title | |
| Warranty Deed | $156,600 | Ascandent Title Co | |
| Quit Claim Deed | -- | None Available | |
| Special Warranty Deed | $62,900 | Fidelity National Title Insu | |
| Quit Claim Deed | -- | Fidelity National Title Insu | |
| Quit Claim Deed | -- | None Available |
Mortgage History
| Date | Status | Loan Amount | Loan Type |
|---|---|---|---|
| Open | $169,650 | New Conventional | |
| Previous Owner | $117,450 | New Conventional | |
| Previous Owner | $80,000 | Purchase Money Mortgage |
Source: REcolorado®
MLS Number: 2993030
APN: 5114-16-066
- 100 S Clarkson St Unit 202
- 133 S Emerson St
- 725 E Bayaud Ave
- 175 S Emerson St
- 148 S Emerson St Unit 303
- 148 S Emerson St Unit 203
- 165 S Ogden St
- 35 S Ogden St
- 17 S Washington St
- 233 S Emerson St
- 245 S Emerson St
- 10 N Ogden St Unit 5
- 99 S Downing St Unit B2
- 431 E Bayaud Ave Unit 314
- 431 E Bayaud Ave Unit 304
- 431 E Bayaud Ave Unit 305
- 45 N Ogden St Unit 201
- 101 S Downing St Unit 8
- 21 S Pennsylvania St Unit 1
- 232 S Pennsylvania St Unit 232
- 98 S Emerson St
- 58 S Emerson St
- 19 S Emerson St
- 45 S Washington St
- 20-30 S Washington St
- 41 S Ogden St
- 1001 E Bayaud Ave
- 30 S Pearl St
- 23 N Clarkson St
- 23 N Clarkson St Unit 6
- 1101 E Bayaud Ave
- 99 S Downing St
- 115 S Pennsylvania St
- 123 S Pennsylvania St Unit 7
- 123 S Pennsylvania St Unit 5
- 123 S Pennsylvania St Unit 9
- 123 S Pennsylvania St Unit 3
- 123 S Pennsylvania St Unit 10
- 45 N Ogden St Unit 302
- 45 N Ogden St Unit 204
