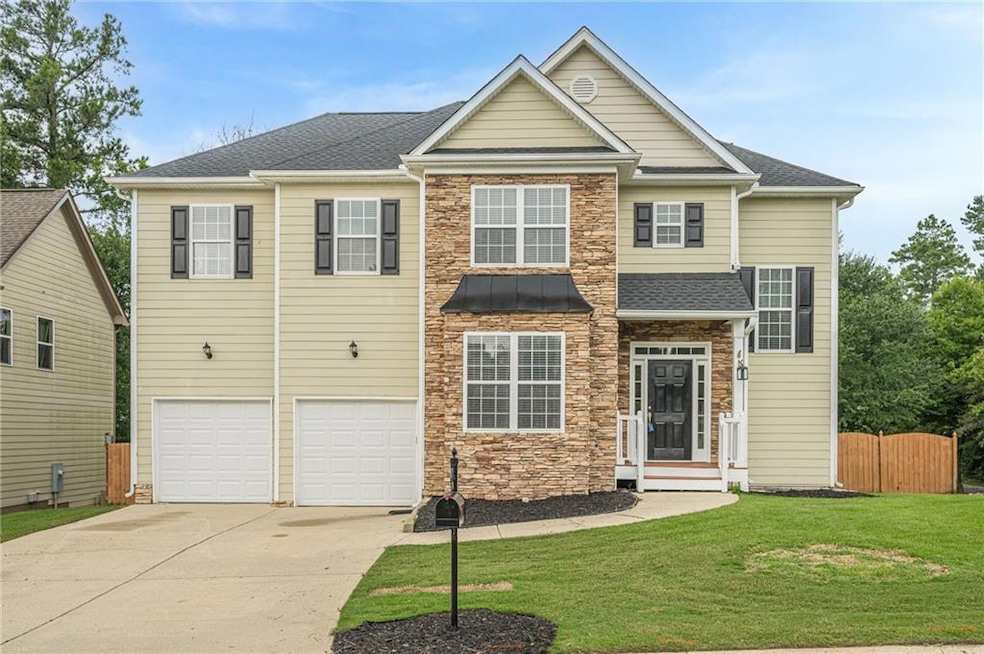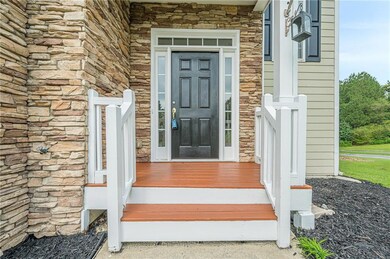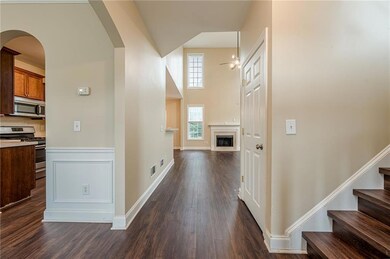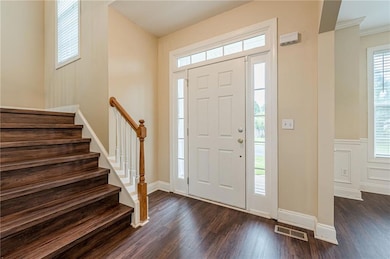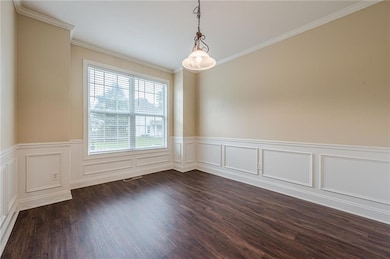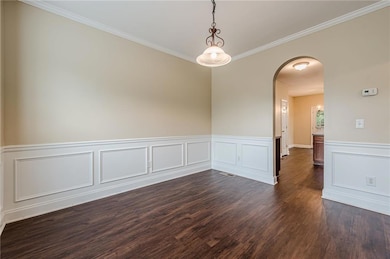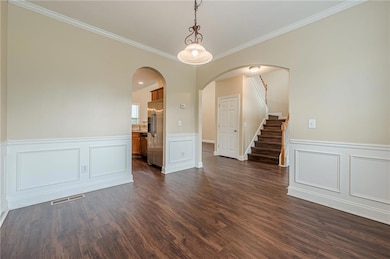100 S Fortune Way Dallas, GA 30157
Estimated payment $2,161/month
Highlights
- View of Trees or Woods
- Deck
- Traditional Architecture
- Dining Room Seats More Than Twelve
- Oversized primary bedroom
- Great Room with Fireplace
About This Home
Lovely three story home in Kismet At Vista Lake located in Dallas Georgia! This 3 bed, 2.5 bath has everything you are looking for! Located in the HOA community with swim/tennis and well landscaped homes. As soon as you step inside you are greeted by a formal foyer with views into the private dining and two story family room. Fireplace at the center of the two story room has luxury vinyl flooring and wall of windows that stream in natural light. Kitchen includes stained cabinets, countertops, eat in breakfast area and pantry. Screened in porch and deck off the back of the home overlook nothing but trees. Primary suite has tray ceilings, large bathroom with double vanities and walk in shower along with massive closet. Two more well sized bedrooms make up the main and share a full bath. Downstairs is fully unfinished basement with walk out access that's awaiting your unique touch. Two car garage has high ceilings for bonus storage space. This is a can't miss home! HOA includes a pool, tennis courts, two playgrounds, a clubhouse, walking trails, and more!
Home Details
Home Type
- Single Family
Est. Annual Taxes
- $4,241
Year Built
- Built in 2003
Lot Details
- 0.31 Acre Lot
- Property fronts a state road
- Private Entrance
- Private Yard
- Back and Front Yard
HOA Fees
- $70 Monthly HOA Fees
Parking
- 2 Car Garage
- Front Facing Garage
- Garage Door Opener
- Driveway
Home Design
- Traditional Architecture
- Frame Construction
- Composition Roof
- Stone Siding
- Concrete Perimeter Foundation
Interior Spaces
- 2,460 Sq Ft Home
- 3-Story Property
- Crown Molding
- Tray Ceiling
- Ceiling Fan
- Gas Log Fireplace
- Insulated Windows
- Entrance Foyer
- Great Room with Fireplace
- Dining Room Seats More Than Twelve
- Formal Dining Room
- Screened Porch
- Luxury Vinyl Tile Flooring
- Views of Woods
- Laundry on main level
Kitchen
- Breakfast Room
- Open to Family Room
- Eat-In Kitchen
- Breakfast Bar
- Gas Range
- Microwave
- Dishwasher
- Wood Stained Kitchen Cabinets
Bedrooms and Bathrooms
- Oversized primary bedroom
- Walk-In Closet
- Dual Vanity Sinks in Primary Bathroom
- Separate Shower in Primary Bathroom
Unfinished Basement
- Walk-Out Basement
- Basement Fills Entire Space Under The House
Outdoor Features
- Deck
Schools
- Lillian C. Poole Elementary School
- Herschel Jones Middle School
- Paulding County High School
Utilities
- Forced Air Heating and Cooling System
- Underground Utilities
- High Speed Internet
- Phone Available
- Cable TV Available
Listing and Financial Details
- Assessor Parcel Number 057326
Community Details
Overview
- $500 Initiation Fee
- Montage Realty Group Association, Phone Number (470) 545-4781
- Kismet At Vista Lake Subdivision
Recreation
- Community Spa
Map
Home Values in the Area
Average Home Value in this Area
Tax History
| Year | Tax Paid | Tax Assessment Tax Assessment Total Assessment is a certain percentage of the fair market value that is determined by local assessors to be the total taxable value of land and additions on the property. | Land | Improvement |
|---|---|---|---|---|
| 2024 | $4,241 | $135,912 | $16,000 | $119,912 |
| 2023 | $4,192 | $138,608 | $16,000 | $122,608 |
| 2022 | $2,356 | $90,388 | $16,000 | $74,388 |
| 2021 | $2,627 | $90,388 | $16,000 | $74,388 |
| 2020 | $3,061 | $90,388 | $16,000 | $74,388 |
| 2019 | $2,643 | $77,064 | $12,000 | $65,064 |
| 2018 | $2,322 | $77,064 | $12,000 | $65,064 |
| 2017 | $2,607 | $75,100 | $12,000 | $63,100 |
| 2016 | $2,092 | $70,792 | $12,000 | $58,792 |
| 2015 | $635 | $57,596 | $12,000 | $45,596 |
| 2014 | $1,124 | $57,596 | $12,000 | $45,596 |
| 2013 | -- | $44,880 | $12,000 | $32,880 |
Property History
| Date | Event | Price | List to Sale | Price per Sq Ft |
|---|---|---|---|---|
| 10/22/2025 10/22/25 | Pending | -- | -- | -- |
| 10/22/2025 10/22/25 | For Sale | $329,900 | 0.0% | $134 / Sq Ft |
| 10/19/2025 10/19/25 | Off Market | $329,900 | -- | -- |
| 10/13/2025 10/13/25 | Price Changed | $329,900 | -2.9% | $134 / Sq Ft |
| 07/31/2025 07/31/25 | For Sale | $339,900 | 0.0% | $138 / Sq Ft |
| 06/30/2025 06/30/25 | Off Market | $2,240 | -- | -- |
| 06/24/2025 06/24/25 | Price Changed | $2,240 | -1.1% | $1 / Sq Ft |
| 06/18/2025 06/18/25 | Price Changed | $2,265 | -1.1% | $1 / Sq Ft |
| 04/23/2025 04/23/25 | Price Changed | $2,290 | -0.2% | $1 / Sq Ft |
| 04/12/2025 04/12/25 | Price Changed | $2,295 | -0.4% | $1 / Sq Ft |
| 03/11/2025 03/11/25 | Price Changed | $2,305 | +0.7% | $1 / Sq Ft |
| 02/24/2025 02/24/25 | Price Changed | $2,290 | +3.4% | $1 / Sq Ft |
| 02/15/2025 02/15/25 | Price Changed | $2,215 | +0.9% | $1 / Sq Ft |
| 01/19/2025 01/19/25 | For Rent | $2,195 | -- | -- |
Purchase History
| Date | Type | Sale Price | Title Company |
|---|---|---|---|
| Limited Warranty Deed | -- | -- | |
| Warranty Deed | $152,000 | -- | |
| Deed | -- | -- | |
| Deed | -- | -- | |
| Foreclosure Deed | $126,601 | -- |
Mortgage History
| Date | Status | Loan Amount | Loan Type |
|---|---|---|---|
| Open | $477,728,992 | New Conventional | |
| Previous Owner | $101,035 | FHA |
Source: First Multiple Listing Service (FMLS)
MLS Number: 7606947
APN: 135.4.4.022.0000
- 552 S Fortune Way
- 122 Arena Trail
- 219 Oakleigh Dr
- 403 Providence Rd
- 112 W Skyline View
- 111 W Skyline View
- 204 Overlook Dr
- 209 Overlook Dr
- 0 Rock Springs Pass Unit 10640029
- 103 E Skyline View
- 203 Overlook Ct
- The Coleman Plan at Oakmont
- The Harrington Plan at Oakmont
- The McGinnis Plan at Oakmont
- The Bradley Plan at Oakmont
- The Benson II Plan at Oakmont
- The James Plan at Oakmont
- The Caldwell Plan at Oakmont
- 236 E Skyline View
