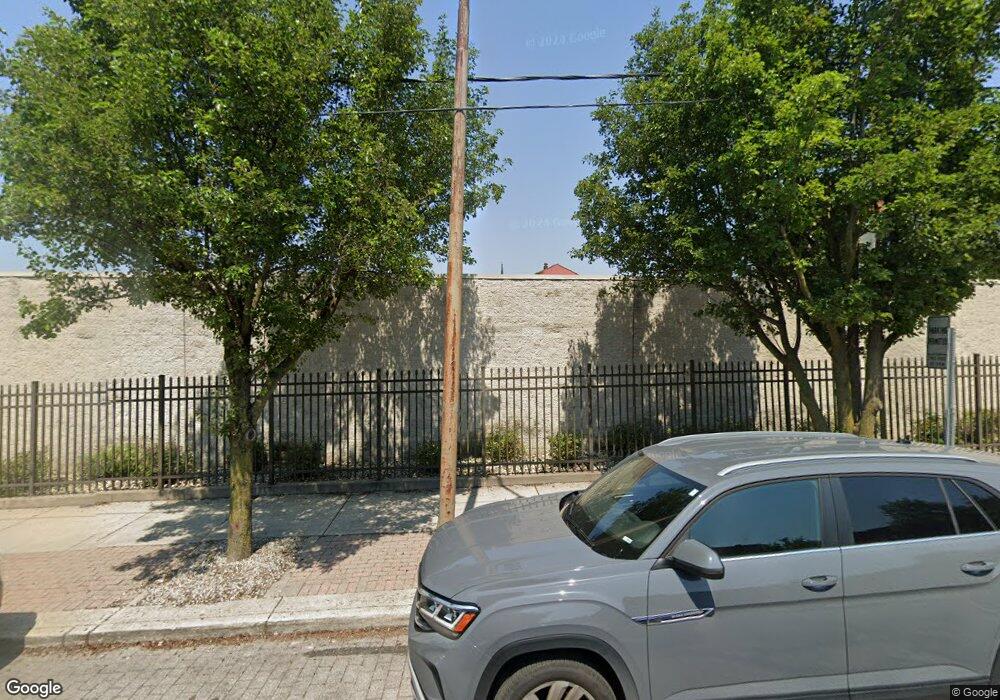100 S Huron St Unit 8B Toledo, OH 43604
Downtown Toledo NeighborhoodEstimated Value: $210,000 - $284,000
2
Beds
2
Baths
1,118
Sq Ft
$235/Sq Ft
Est. Value
About This Home
This home is located at 100 S Huron St Unit 8B, Toledo, OH 43604 and is currently estimated at $262,559, approximately $234 per square foot. 100 S Huron St Unit 8B is a home located in Lucas County with nearby schools including Marshall Stemm Academy, Jesup W. Scott High School, and Summit Academy - Toledo.
Ownership History
Date
Name
Owned For
Owner Type
Purchase Details
Closed on
Jan 19, 2023
Sold by
Johnson Leah
Bought by
Flores-Whitinger Elena and Whitinger Jesse
Current Estimated Value
Home Financials for this Owner
Home Financials are based on the most recent Mortgage that was taken out on this home.
Original Mortgage
$219,220
Interest Rate
5.38%
Mortgage Type
New Conventional
Purchase Details
Closed on
Mar 14, 2022
Sold by
Huron Condo Llc
Bought by
Johnson Leah
Home Financials for this Owner
Home Financials are based on the most recent Mortgage that was taken out on this home.
Original Mortgage
$218,500
Interest Rate
3.85%
Mortgage Type
New Conventional
Purchase Details
Closed on
Dec 11, 2021
Sold by
Chaudhary Haleem N
Bought by
Huron Condo Llc
Home Financials for this Owner
Home Financials are based on the most recent Mortgage that was taken out on this home.
Original Mortgage
$132,000
Interest Rate
3.11%
Mortgage Type
New Conventional
Purchase Details
Closed on
Feb 4, 2016
Sold by
R Factor Llc
Bought by
Chaudhry Haleem N
Home Financials for this Owner
Home Financials are based on the most recent Mortgage that was taken out on this home.
Original Mortgage
$78,750
Interest Rate
3.97%
Mortgage Type
New Conventional
Purchase Details
Closed on
Feb 8, 2002
Sold by
Huron Street Investors Ltd
Bought by
Chaudhary Haleem N
Home Financials for this Owner
Home Financials are based on the most recent Mortgage that was taken out on this home.
Original Mortgage
$134,700
Interest Rate
8%
Create a Home Valuation Report for This Property
The Home Valuation Report is an in-depth analysis detailing your home's value as well as a comparison with similar homes in the area
Home Values in the Area
Average Home Value in this Area
Purchase History
| Date | Buyer | Sale Price | Title Company |
|---|---|---|---|
| Flores-Whitinger Elena | $226,000 | None Listed On Document | |
| Johnson Leah | $230,000 | Louisville Title | |
| Huron Condo Llc | $165,000 | Midland Title | |
| Chaudhry Haleem N | -- | Paramount Title | |
| Chaudhary Haleem N | $134,700 | Midland |
Source: Public Records
Mortgage History
| Date | Status | Borrower | Loan Amount |
|---|---|---|---|
| Previous Owner | Flores-Whitinger Elena | $219,220 | |
| Previous Owner | Johnson Leah | $218,500 | |
| Previous Owner | Huron Condo Llc | $132,000 | |
| Previous Owner | Chaudhry Haleem N | $78,750 | |
| Previous Owner | Chaudhary Haleem N | $134,700 |
Source: Public Records
Tax History Compared to Growth
Tax History
| Year | Tax Paid | Tax Assessment Tax Assessment Total Assessment is a certain percentage of the fair market value that is determined by local assessors to be the total taxable value of land and additions on the property. | Land | Improvement |
|---|---|---|---|---|
| 2024 | $1,698 | $58,275 | $14,980 | $43,295 |
| 2023 | $2,440 | $40,005 | $12,600 | $27,405 |
| 2022 | $2,496 | $40,005 | $12,600 | $27,405 |
| 2021 | $2,570 | $40,005 | $12,600 | $27,405 |
| 2020 | $2,946 | $41,090 | $11,935 | $29,155 |
| 2019 | $2,885 | $41,090 | $11,935 | $29,155 |
| 2018 | $2,621 | $41,090 | $11,935 | $29,155 |
| 2017 | $2,415 | $32,445 | $5,880 | $26,565 |
| 2016 | $2,390 | $92,700 | $16,800 | $75,900 |
| 2015 | $2,363 | $92,700 | $16,800 | $75,900 |
| 2014 | $1,998 | $30,910 | $5,600 | $25,310 |
| 2013 | $1,998 | $30,910 | $5,600 | $25,310 |
Source: Public Records
Map
Nearby Homes
- 100 S Huron St Unit 8C
- 100 S Huron St Unit 7C
- 100 S Huron St Unit 6C
- 100 S Huron St
- 100 S Huron St Unit 4C
- 100 S Huron St Unit 3C
- 100 S Huron St Unit 2C
- 100 S Huron St Unit 1C
- 100 S Huron St Unit 9B
- 100 S Huron St Unit 7B
- 100 S Huron St Unit 6B
- 100 S Huron St Unit 5B
- 100 S Huron St
- 100 S Huron St Unit 3B
- 100 S Huron St
- 100 S Huron St Unit 1B
- 100 S Huron St Unit 9A
- 100 S Huron St Unit 8A
- 100 S Huron St Unit 7A
- 100 S Huron St Unit 6A
