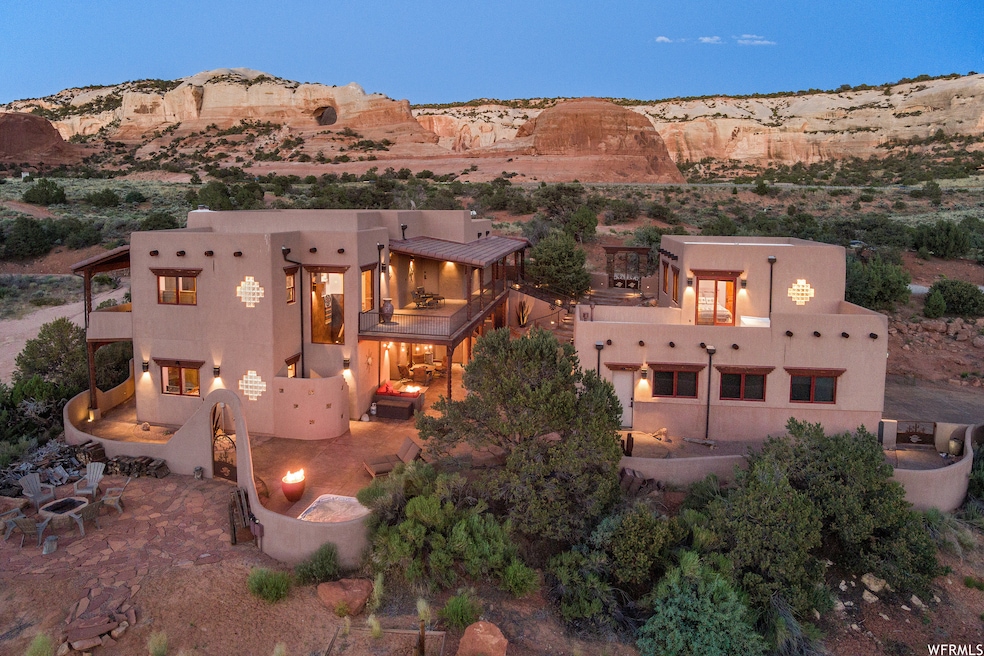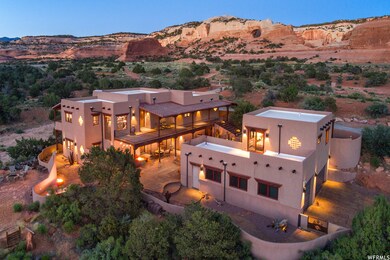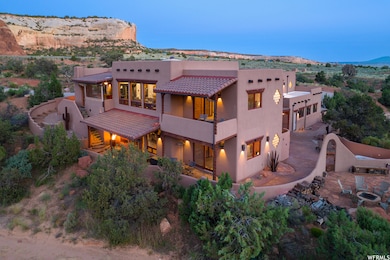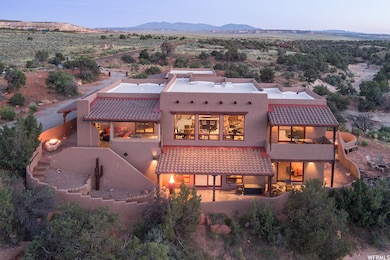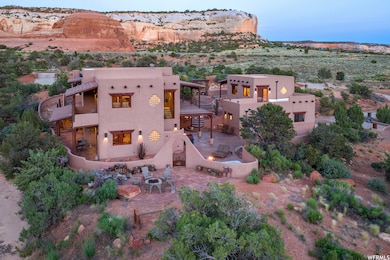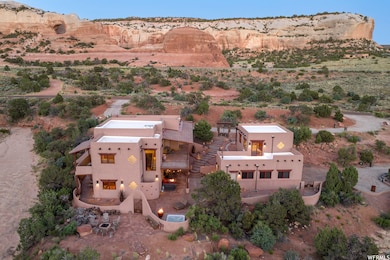100 S Joe Wilson Dr La Sal, UT 84530
Estimated payment $14,834/month
Highlights
- Views of Red Rock
- Second Kitchen
- Spa
- Monticello High School Rated A-
- Home Theater
- Mature Trees
About This Home
ESCAPE TO YOUR DESERT RESORT- Here is your destination estate for adventure in Southeastern Utah. A convergence of peace, artistic expression, custom detail, luxury, rugged beauty, and fun...in one incredible package. Bring your bags, bring your toys, stop at the grocery- then land once you are here, you won't want to leave. Over 5 acres of desert landscape adjoining additional deeded open land allows for a setting of absolute privacy and intimacy with the surrounding vistas. With seven patios covering over 4,300 square feet, the outdoor living is as incredible as the southwestern interior. Celebrating the local surroundings with custom paint finish on the American Clay walls, travertine tile that flows in patterns equal to the neighboring arroyos, celestial hard wood vigas that broaden the awe-inspiring dining room above the wall to ceiling windows, stacked stone, and kiva fireplaces. Thermador appliances, including a built-in espresso machine, accommodate this exceptional kitchen with alder cabinets offering plentiful storage, living edge granite counter tops, as well as the custom hammered copper features- island inlays, dual bay sink, and vent hood. The main bedroom suite has access to the outdoor kitchen patio with fireplace and additional access to the surrounding covered patios with massive fire features. Two additional guest en-suites, an extra bedroom, music room, game room, theater room and lower-level kitchenette/wet bar with hammered nickel sink and ice maker, all allow for spacious, and entertainment filled gatherings. On the other side of the stamped concrete and beautifully lit courtyard is the guest casita with one-bedroom, full bathroom, kitchenette, and private covered patio, as well as a view balcony. Soak your bones in the sunken hot tub, adjacent to more fire features, the flagstone fire pit, horseshoe pit, and surrounding area to set up your frisbee golf course. This desert escape includes most of the base furnishings with a few exclusions, as well as a few minor art inclusions. The attached oversized garage has over 1,100 square feet of space for your toys. Ready to escape? Square footage figures are provided as a courtesy estimate only and were obtained from images. Buyer is advised to obtain an independent measurement.
Listing Agent
Berkshire Hathaway HomeServices Utah Properties (Moab) License #5726694 Listed on: 06/29/2023

Co-Listing Agent
Berkshire Hathaway HomeServices Utah Properties (Moab) License #5491624
Home Details
Home Type
- Single Family
Est. Annual Taxes
- $7,081
Year Built
- Built in 2006
Lot Details
- 5.25 Acre Lot
- Partially Fenced Property
- Xeriscape Landscape
- Private Lot
- Secluded Lot
- Terraced Lot
- Unpaved Streets
- Mature Trees
- Pine Trees
- Property is zoned Single-Family, AG
HOA Fees
- $108 Monthly HOA Fees
Parking
- 6 Car Garage
- Open Parking
Property Views
- Red Rock
- Mountain
Home Design
- Southwestern Architecture
- Flat Roof Shape
- Pitched Roof
- Tile Roof
- Membrane Roofing
- Stucco
Interior Spaces
- 5,118 Sq Ft Home
- Wet Bar
- Central Vacuum
- Vaulted Ceiling
- Ceiling Fan
- 3 Fireplaces
- Self Contained Fireplace Unit Or Insert
- Includes Fireplace Accessories
- Gas Log Fireplace
- Double Pane Windows
- Shades
- Sliding Doors
- Entrance Foyer
- Smart Doorbell
- Great Room
- Home Theater
- Walk-Out Basement
Kitchen
- Second Kitchen
- Built-In Oven
- Gas Range
- Range Hood
- Microwave
- Granite Countertops
- Trash Compactor
- Disposal
- Instant Hot Water
Flooring
- Concrete
- Tile
Bedrooms and Bathrooms
- 5 Bedrooms
- Walk-In Closet
- Hydromassage or Jetted Bathtub
- Bathtub With Separate Shower Stall
Laundry
- Dryer
- Washer
Home Security
- Alarm System
- Smart Thermostat
Outdoor Features
- Spa
- Balcony
- Covered Patio or Porch
- Separate Outdoor Workshop
- Outdoor Gas Grill
Additional Homes
- Accessory Dwelling Unit (ADU)
Schools
- Monticello Elementary School
- Albert R. Lyman Middle School
- Monticello High School
Utilities
- Forced Air Heating and Cooling System
- Heating System Uses Wood
- Heat Pump System
- Wall Furnace
- Natural Gas Connected
- Septic Tank
Listing and Financial Details
- Assessor Parcel Number 000570000190
Community Details
Overview
- Association fees include trash
- Craig Simpson Association
- Wilson Arch Resort Subdivision
Recreation
- Snow Removal
Map
Home Values in the Area
Average Home Value in this Area
Tax History
| Year | Tax Paid | Tax Assessment Tax Assessment Total Assessment is a certain percentage of the fair market value that is determined by local assessors to be the total taxable value of land and additions on the property. | Land | Improvement |
|---|---|---|---|---|
| 2025 | $6,279 | $632,818 | $81,673 | $551,145 |
| 2024 | $5,083 | $443,582 | $62,226 | $381,356 |
| 2023 | $5,069 | $439,190 | $61,610 | $377,580 |
| 2022 | $4,986 | $434,842 | $61,000 | $373,842 |
| 2021 | $5,508 | $426,342 | $52,500 | $373,842 |
| 2020 | $4,614 | $361,460 | $52,500 | $308,960 |
| 2019 | $4,669 | $361,460 | $52,500 | $308,960 |
| 2018 | $4,110 | $313,665 | $0 | $0 |
| 2017 | $4,252 | $313,665 | $0 | $0 |
| 2016 | $5,061 | $313,665 | $0 | $0 |
| 2015 | -- | $313,665 | $0 | $0 |
| 2014 | -- | $313,665 | $0 | $0 |
| 2012 | $4,078 | $313,665 | $0 | $0 |
Property History
| Date | Event | Price | List to Sale | Price per Sq Ft |
|---|---|---|---|---|
| 01/02/2025 01/02/25 | For Sale | $2,690,000 | 0.0% | $526 / Sq Ft |
| 12/31/2024 12/31/24 | Off Market | -- | -- | -- |
| 04/04/2024 04/04/24 | Price Changed | $2,690,000 | -8.8% | $526 / Sq Ft |
| 06/29/2023 06/29/23 | For Sale | $2,950,000 | -- | $576 / Sq Ft |
Source: UtahRealEstate.com
MLS Number: 1886028
APN: 000570000190
- 48 W Jennah Cir
- 33 S Joe Wilson Dr Unit E
- 0 Looking Glass Rd
- 288 Markle Rd
- 127 Flat Iron Mesa Rd Unit 43
- 112 S Cottontail Ave
- 32 Elk Mountain Ave
- 75 N Meadow Ln
- 199 Lasal Rd
- 201 Lasal Rd
- 142 S Beeman St Unit 9
- 150 Deeter Dr Unit 9
- 112 Deeter Dr
- 247 N Bobbie Ln Unit 61
- 225 N Bobbie Ln Unit 62
- 194 S Copper Mill Rd Unit 12
- 112 E Maddison
- 80 Stone Rd S Unit 5
- 32 N Porcupine
- 83 S Stone Rd S Unit 6
