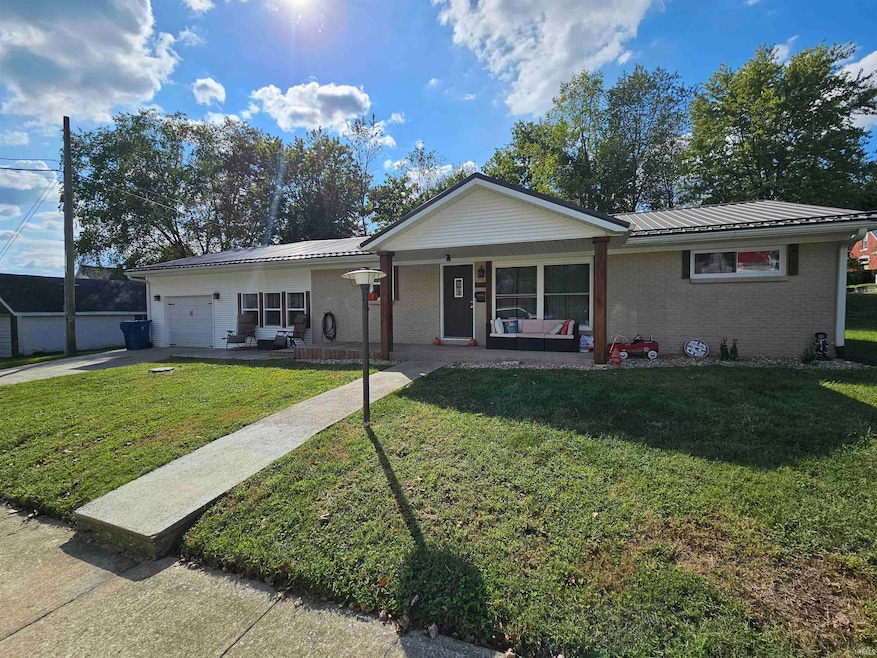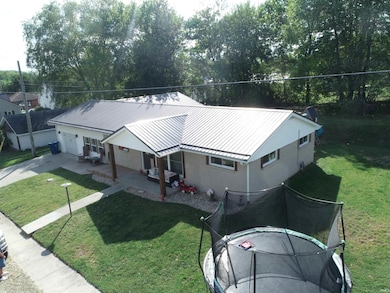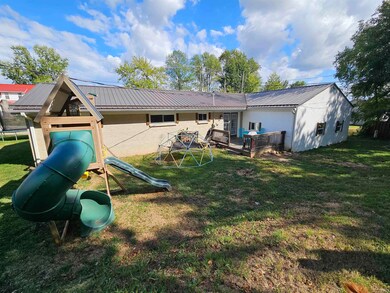Estimated payment $1,502/month
Highlights
- Primary Bedroom Suite
- Corner Lot
- Forced Air Heating and Cooling System
- Ranch Style House
- 1 Car Attached Garage
- Vinyl Flooring
About This Home
Welcome to this stunning 4-bedroom, 2-bath home that’s been thoughtfully renovated from top to bottom. You’ll love the curb appeal with its newer metal roof, inviting front porch, and convenient attached garage. Step inside to find a bright, open layout featuring modern finishes and comfortable living spaces throughout. The spacious master suite offers a private retreat, while the large recreational room provides plenty of space for entertaining or relaxing. Enjoy outdoor living on the rear deck, perfect for cookouts or quiet evenings under the stars. Located just minutes from Crane, this move-in ready home combines country charm with modern convenience — truly a must-see property that has it all!
Listing Agent
Home & Harvest Properties LLC Brokerage Email: darwin@homeandharvestproperties.com Listed on: 11/04/2025
Co-Listing Agent
Home & Harvest Properties LLC Brokerage Email: darwin@homeandharvestproperties.com
Home Details
Home Type
- Single Family
Est. Annual Taxes
- $1,260
Year Built
- Built in 1964
Lot Details
- 7,405 Sq Ft Lot
- Corner Lot
Parking
- 1 Car Attached Garage
- Off-Street Parking
Home Design
- Ranch Style House
- Brick Exterior Construction
- Metal Roof
- Vinyl Construction Material
Interior Spaces
- 1,850 Sq Ft Home
- Vinyl Flooring
- Crawl Space
- Laundry on main level
Bedrooms and Bathrooms
- 4 Bedrooms
- Primary Bedroom Suite
- 2 Full Bathrooms
Location
- Suburban Location
Schools
- North Daviess Elementary And Middle School
- North Daviess High School
Utilities
- Forced Air Heating and Cooling System
- Heating System Uses Gas
Listing and Financial Details
- Assessor Parcel Number 14-01-29-102-040.000-009
Map
Home Values in the Area
Average Home Value in this Area
Tax History
| Year | Tax Paid | Tax Assessment Tax Assessment Total Assessment is a certain percentage of the fair market value that is determined by local assessors to be the total taxable value of land and additions on the property. | Land | Improvement |
|---|---|---|---|---|
| 2024 | $1,415 | $191,900 | $4,900 | $187,000 |
| 2023 | $1,256 | $172,300 | $4,500 | $167,800 |
| 2022 | $1,220 | $148,700 | $4,500 | $144,200 |
| 2021 | $1,190 | $136,800 | $4,500 | $132,300 |
| 2020 | $643 | $94,500 | $4,500 | $90,000 |
| 2019 | $1,528 | $76,400 | $4,500 | $71,900 |
| 2018 | $320 | $74,900 | $4,500 | $70,400 |
| 2017 | $301 | $72,800 | $4,500 | $68,300 |
| 2016 | $283 | $70,400 | $4,500 | $65,900 |
| 2014 | $329 | $72,600 | $4,500 | $68,100 |
| 2013 | $329 | $68,000 | $4,500 | $63,500 |
Property History
| Date | Event | Price | List to Sale | Price per Sq Ft |
|---|---|---|---|---|
| 11/04/2025 11/04/25 | For Sale | $265,000 | -- | $143 / Sq Ft |
Purchase History
| Date | Type | Sale Price | Title Company |
|---|---|---|---|
| Grant Deed | $170,000 | -- |
Source: Indiana Regional MLS
MLS Number: 202544777
APN: 14-01-29-102-040.000-009
- 314 E Elnora St Unit STO
- 106 Edwards Ln
- 331 S Horning Dr
- 107 E Race St
- 201/203 N Spring St
- 207 W Race St
- 110 W Elnora St
- 303 W Elnora St
- 102 Jack Ct
- 10343 E State Road 58
- 10941 N 1080 E
- 11990 1400 N
- 0 N Us Highway 231
- 13999 E 1200 N Rd
- 7739 N 1000 E
- 8311 S Prestwick Dr
- 7834 Progress Way
- 133 Bloch St
- 131 Mcvay St
- 120 Mcvay St
- 108 S Oak St
- 10 Amos Dr Unit 10 Amos Dr
- 105 Sundale Trailer Ct
- 113 Sundale Trailer Ct
- 3 Arrows Estate
- 942 N Main St
- 3900 S Rendy Ln
- 833 E Davis St
- 3111 S Leonard Springs Rd
- 5713 W Monarch Ct
- 5898 S Rogers St
- 3878 S Bushmill Dr
- 441 S Westgate Dr
- 3879 S Cramer Cir
- 2739 S Boardwalk Cir
- 1259 W Rangeview Cir
- 4820 S Old State Road 37
- 1275 W Rangeview Cir
- 1150 W Rangeview Cir
- 1237 W Rangeview Cir







