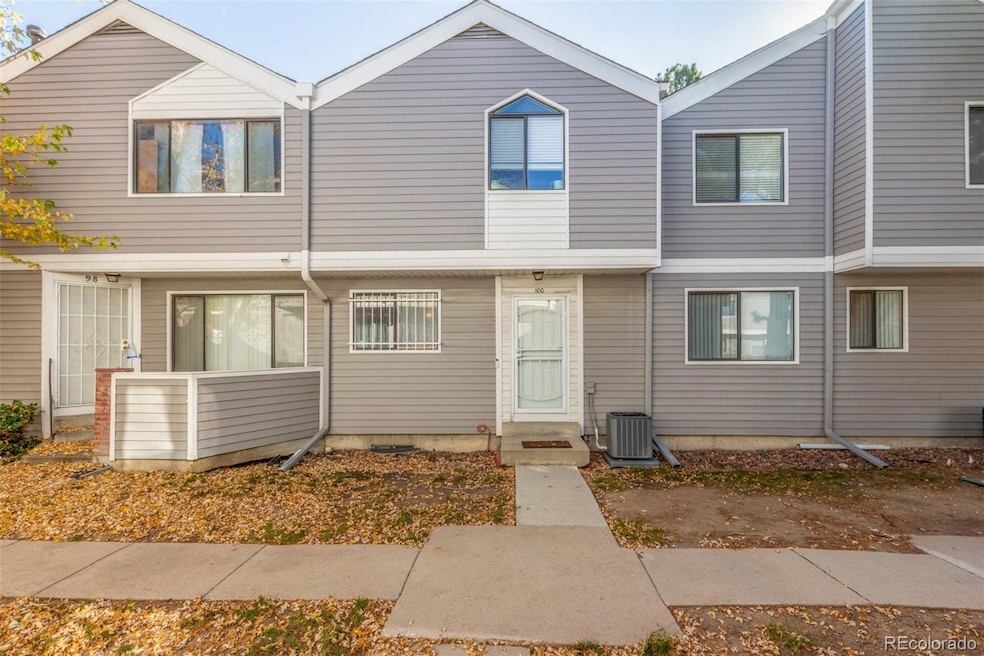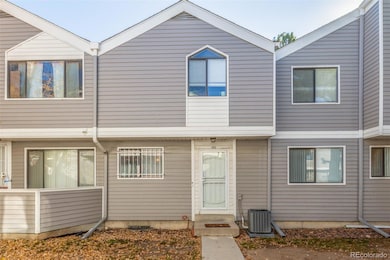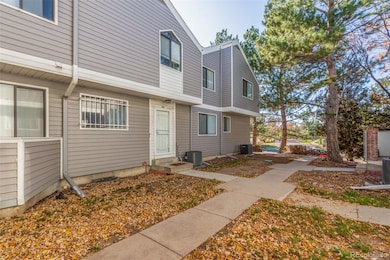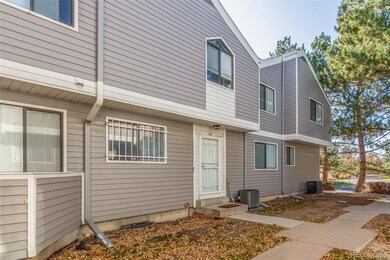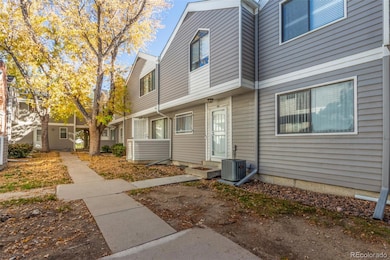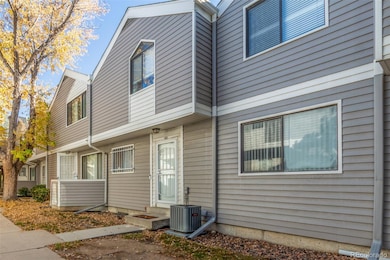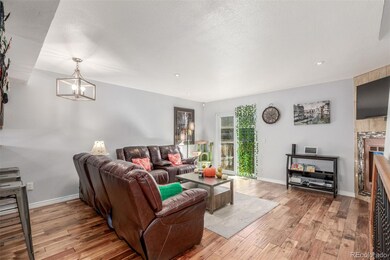100 S Moline St Aurora, CO 80012
Highline Villages NeighborhoodEstimated payment $1,686/month
Highlights
- Primary Bedroom Suite
- Vaulted Ceiling
- Double Pane Windows
- Contemporary Architecture
- Private Yard
- Built-In Features
About This Home
This property is part of an AFFORDABLE HOMEOWNERSHIP PROGRAM through Elevation Community Land Trust. Buyers must qualify through ECLT prior to submitting an offer. Only ECLT-qualified homebuyers whose letters of qualification indicate they are under MTSP LIMITS are eligible to purchase this home. This delightful 2-bedroom townhome is ready to make you feel right at home from the moment you arrive. The bright living room invites you to unwind, featuring a cozy fireplace and gorgeous wood-look floors that add warmth and charm throughout. The kitchen is a chef’s delight complete with stainless steel appliances, wood cabinetry, and plenty of counter space to prep, bake, and create your favorite meals. When it’s time to recharge, retreat to your comfortable bedroom featuring its own closet for easy organization. Have guests or need a bonus hangout? The finished basement is the perfect space for movie nights, a home office, or a weekend visitor’s retreat. Outside, enjoy a peaceful backyard with a patio ideal for sipping your morning coffee or relaxing under the stars. You’ll love the convenience of being close to great dining options, shopping, and easy freeway access, making every outing a breeze. Cozy, stylish, and full of potential this townhome offers the perfect mix of comfort and convenience. Whether you’re entertaining friends, working from home, or simply enjoying quiet evenings by the fire, this one has everything you need and more. Come see why this gem is the one you’ve been waiting for!
Listing Agent
303 Realty Brokerage Email: ben.eyasu@gmail.com,720-365-7981 License #40043959 Listed on: 11/21/2025
Co-Listing Agent
303 Realty Brokerage Email: ben.eyasu@gmail.com,720-365-7981 License #100069437
Townhouse Details
Home Type
- Townhome
Est. Annual Taxes
- $160
Year Built
- Built in 1982
Lot Details
- 828 Sq Ft Lot
- Two or More Common Walls
- South Facing Home
- Property is Fully Fenced
- Private Yard
HOA Fees
- $346 Monthly HOA Fees
Home Design
- Contemporary Architecture
- Frame Construction
- Composition Roof
- Wood Siding
- Concrete Perimeter Foundation
Interior Spaces
- 2-Story Property
- Built-In Features
- Vaulted Ceiling
- Ceiling Fan
- Double Pane Windows
- Family Room
- Living Room with Fireplace
- Dining Room
Kitchen
- Range
- Microwave
- Dishwasher
- Laminate Countertops
- Disposal
Flooring
- Tile
- Vinyl
Bedrooms and Bathrooms
- 2 Bedrooms
- Primary Bedroom Suite
- En-Suite Bathroom
Laundry
- Laundry Room
- Dryer
- Washer
Basement
- Basement Fills Entire Space Under The House
- Stubbed For A Bathroom
Home Security
Parking
- 2 Parking Spaces
- 2 Carport Spaces
Outdoor Features
- Patio
- Rain Gutters
Schools
- Lansing Elementary School
- South Middle School
- Aurora Central High School
Utilities
- Forced Air Heating and Cooling System
- High Speed Internet
- Phone Available
- Cable TV Available
Listing and Financial Details
- Exclusions: Seller's personal property
- Assessor Parcel Number 031131391
Community Details
Overview
- Association fees include insurance, ground maintenance, maintenance structure, sewer, snow removal, trash, water
- Accu Association, Phone Number (303) 733-1121
- Olde Towne Subdivision
Security
- Fire and Smoke Detector
Map
Home Values in the Area
Average Home Value in this Area
Tax History
| Year | Tax Paid | Tax Assessment Tax Assessment Total Assessment is a certain percentage of the fair market value that is determined by local assessors to be the total taxable value of land and additions on the property. | Land | Improvement |
|---|---|---|---|---|
| 2024 | $1,029 | $11,069 | -- | -- |
| 2023 | $155 | $1,671 | $0 | $0 |
| 2022 | $1,690 | $16,833 | $0 | $0 |
| 2021 | $1,745 | $16,833 | $0 | $0 |
| 2020 | $1,844 | $17,711 | $0 | $0 |
| 2019 | $1,834 | $17,711 | $0 | $0 |
| 2018 | $1,229 | $11,621 | $0 | $0 |
| 2017 | $1,069 | $11,621 | $0 | $0 |
| 2016 | $740 | $7,873 | $0 | $0 |
| 2015 | $714 | $7,873 | $0 | $0 |
| 2014 | $501 | $5,325 | $0 | $0 |
| 2013 | -- | $6,260 | $0 | $0 |
Property History
| Date | Event | Price | List to Sale | Price per Sq Ft |
|---|---|---|---|---|
| 11/21/2025 11/21/25 | For Sale | $251,281 | -- | $168 / Sq Ft |
Purchase History
| Date | Type | Sale Price | Title Company |
|---|---|---|---|
| Special Warranty Deed | $233,000 | Land Title Guarantee | |
| Warranty Deed | $290,000 | Land Title Guarantee Company | |
| Warranty Deed | $220,000 | Fidelity National Title Ins | |
| Special Warranty Deed | $70,000 | Fahtco | |
| Trustee Deed | -- | None Available | |
| Interfamily Deed Transfer | -- | -- | |
| Quit Claim Deed | -- | -- | |
| Warranty Deed | $119,900 | -- | |
| Deed | -- | -- | |
| Deed | -- | -- |
Mortgage History
| Date | Status | Loan Amount | Loan Type |
|---|---|---|---|
| Open | $232,000 | New Conventional | |
| Previous Owner | $213,400 | New Conventional | |
| Previous Owner | $64,611 | FHA | |
| Previous Owner | $119,130 | No Value Available |
Source: REcolorado®
MLS Number: 2331138
APN: 1973-11-4-16-901
- 128 S Moline St
- 11576 E Bayaud Dr
- 11620 E Bayaud Dr
- 87 S Nome St
- 56 S Nome St
- 54 S Nome St
- 105 S Nome St
- 11609 E Cedar Ave
- 126 S Nome St
- 11608 E Cedar Ave
- 11610 E Cedar Ave
- 13 Nome Way Unit A
- 62 Newark St Unit C
- 11101 E Alameda Ave Unit 202
- 11902 E Maple Ave
- 11413 E Ellsworth Place
- 11103 E Alameda Ave Unit 102
- 64 Nome Way Unit A
- 12072 E Maple Ave
- 11963 E Nevada Cir
- 11255 E Alameda Ave
- 11135 E Alameda Ave
- 11101 E Alameda Ave
- 11692 E 2nd Ave Unit 11692 E 2nd Ave
- 151 S Joliet Cir
- 450 S Nome Way
- 200 S Ironton St
- 364 S Ironton St Unit 315
- 384 S Ironton St Unit 408
- 10922 E 4th Way
- 456 S Ironton St
- 10756 E Virginia Ave
- 432 Lima St
- 620 S Oswego St
- 576 Oakland Ct
- 730 S Oakland St
- 10785 E Exposition Ave
- 10702 E Exposition Ave Unit 105
- 11580 E Ada Place
- 330 N Geneva St
