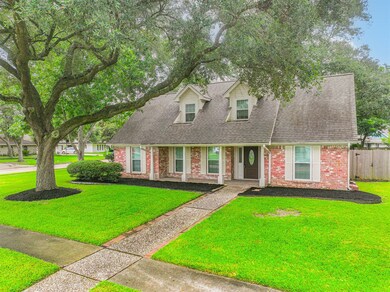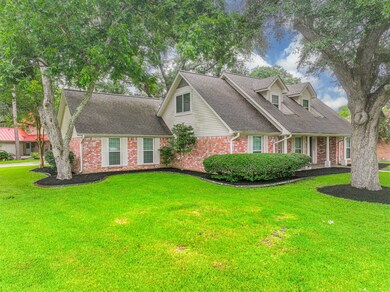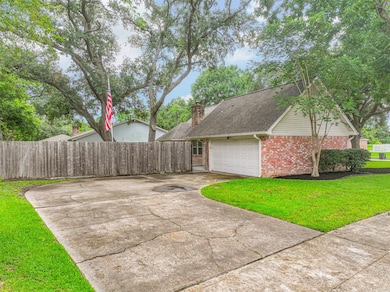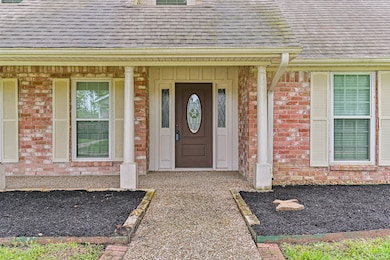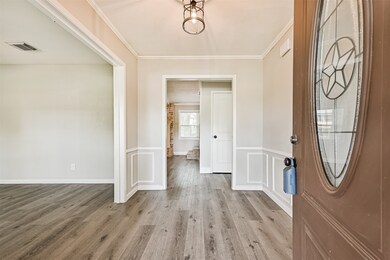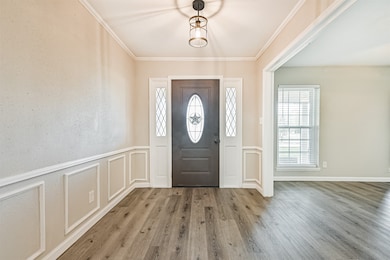100 Saint Andrews Dr Friendswood, TX 77546
Sunmeadow NeighborhoodEstimated payment $2,580/month
Highlights
- Traditional Architecture
- Corner Lot
- Home Office
- C.W. Cline Elementary School Rated A
- Granite Countertops
- 4-minute walk to Friendswood Trail Park
About This Home
Just in time to join the coveted Friendswood School District, this beautifully remodeled two-story home in Sunmeadow is perfectly move-in ready. Situated on a generous corner lot, it was updated with a new roof, hot water heater, flooring, granite countertops and recessed lighting. The first floor offers an open kitchen with stainless appliances flowing into a spacious living room with fireplace and breakfast nook, plus a formal living/dining room and a study behind French doors. The primary suite is also on the main level, while three additional bedrooms await upstairs. Also has newly installed American Standard 4-ton, 14 SEER gas system (10-year parts & equipment warranty) both units received preventative maintenance recently. Windows replaced all 15 panes with Energy Star-rated windows backed by a lifetime warranty and a 7-year maintenance agreement. With no MUD taxes, low HOA dues, a favorable tax rate and zero flood history, this turnkey gem won’t last—schedule your showing today!
Listing Agent
Better Homes and Gardens Real Estate Gary Greene - Bay Area License #0700301 Listed on: 06/27/2025

Home Details
Home Type
- Single Family
Est. Annual Taxes
- $6,216
Year Built
- Built in 1980
Lot Details
- 10,304 Sq Ft Lot
- South Facing Home
- Corner Lot
HOA Fees
- $11 Monthly HOA Fees
Parking
- 2 Car Attached Garage
Home Design
- Traditional Architecture
- Brick Exterior Construction
- Slab Foundation
- Composition Roof
- Wood Siding
Interior Spaces
- 2,157 Sq Ft Home
- 1.5-Story Property
- Recessed Lighting
- Gas Fireplace
- Family Room Off Kitchen
- Living Room
- Home Office
- Gas Dryer Hookup
Kitchen
- Breakfast Room
- Oven
- Free-Standing Range
- Microwave
- Dishwasher
- Granite Countertops
- Disposal
Flooring
- Carpet
- Laminate
Bedrooms and Bathrooms
- 4 Bedrooms
- Double Vanity
Schools
- Windsong Elementary School
- Friendswood Junior High School
- Friendswood High School
Utilities
- Cooling System Powered By Gas
- Central Heating and Cooling System
- Heating System Uses Gas
Community Details
- Beacon Residential Management Association, Phone Number (713) 466-1204
- Sunmeadow 1 Subdivision
Map
Home Values in the Area
Average Home Value in this Area
Tax History
| Year | Tax Paid | Tax Assessment Tax Assessment Total Assessment is a certain percentage of the fair market value that is determined by local assessors to be the total taxable value of land and additions on the property. | Land | Improvement |
|---|---|---|---|---|
| 2025 | $6,216 | $301,290 | $48,120 | $253,170 |
| 2024 | $6,216 | $310,850 | $48,120 | $262,730 |
| 2023 | $6,216 | $327,770 | $48,120 | $279,650 |
| 2022 | $7,275 | $330,280 | $48,120 | $282,160 |
| 2021 | $6,073 | $260,010 | $48,120 | $211,890 |
| 2020 | $5,451 | $226,260 | $48,120 | $178,140 |
| 2019 | $4,951 | $194,980 | $26,390 | $168,590 |
| 2018 | $4,760 | $197,080 | $26,390 | $170,690 |
| 2017 | $4,399 | $199,130 | $26,390 | $172,740 |
| 2016 | $3,999 | $175,700 | $26,390 | $149,310 |
| 2015 | $713 | $160,370 | $26,390 | $133,980 |
| 2014 | $698 | $127,270 | $26,390 | $100,880 |
Property History
| Date | Event | Price | Change | Sq Ft Price |
|---|---|---|---|---|
| 09/13/2025 09/13/25 | Pending | -- | -- | -- |
| 08/01/2025 08/01/25 | Price Changed | $385,000 | -2.5% | $178 / Sq Ft |
| 06/27/2025 06/27/25 | For Sale | $395,000 | 0.0% | $183 / Sq Ft |
| 04/26/2023 04/26/23 | Rented | $2,750 | -5.2% | -- |
| 03/26/2023 03/26/23 | For Rent | $2,900 | 0.0% | -- |
| 08/27/2022 08/27/22 | Off Market | -- | -- | -- |
| 08/26/2022 08/26/22 | Sold | -- | -- | -- |
| 07/31/2022 07/31/22 | Pending | -- | -- | -- |
| 07/28/2022 07/28/22 | For Sale | $349,900 | -- | $162 / Sq Ft |
Purchase History
| Date | Type | Sale Price | Title Company |
|---|---|---|---|
| Deed | -- | Alamo Title Company | |
| Vendors Lien | -- | Fidelity National Title | |
| Warranty Deed | -- | South Land Title Llc | |
| Vendors Lien | -- | -- |
Mortgage History
| Date | Status | Loan Amount | Loan Type |
|---|---|---|---|
| Open | $275,900 | New Conventional | |
| Previous Owner | $160,000 | New Conventional | |
| Previous Owner | $103,447 | FHA | |
| Previous Owner | $118,856 | FHA | |
| Previous Owner | $118,856 | FHA | |
| Previous Owner | $120,438 | FHA |
Source: Houston Association of REALTORS®
MLS Number: 58655106
APN: 6830-0003-0023-000
- 110 Dorado Dr
- 2512 Ravenna Ct
- 2568 Ravenna Ct
- 251 Saint Cloud Dr
- 2829 Fairway Dr
- 377 Dawn Hill Dr
- 2904 Bridle Path Ln
- 1607 Orlando St
- 1702 Pensacola Ln
- 1705 Pensacola Ln
- 2884 Bridle Path Ln
- 2514 S Mission Cir
- 2605 S Mission Cir
- 40 Windsong Ln
- 1901 Palo Duro St
- 1903 San Joaquin Pkwy
- 1913 Lundy Ln
- 0 Mandale Rd
- 2211 S Mission Cir
- 2014 N Mission Cir

