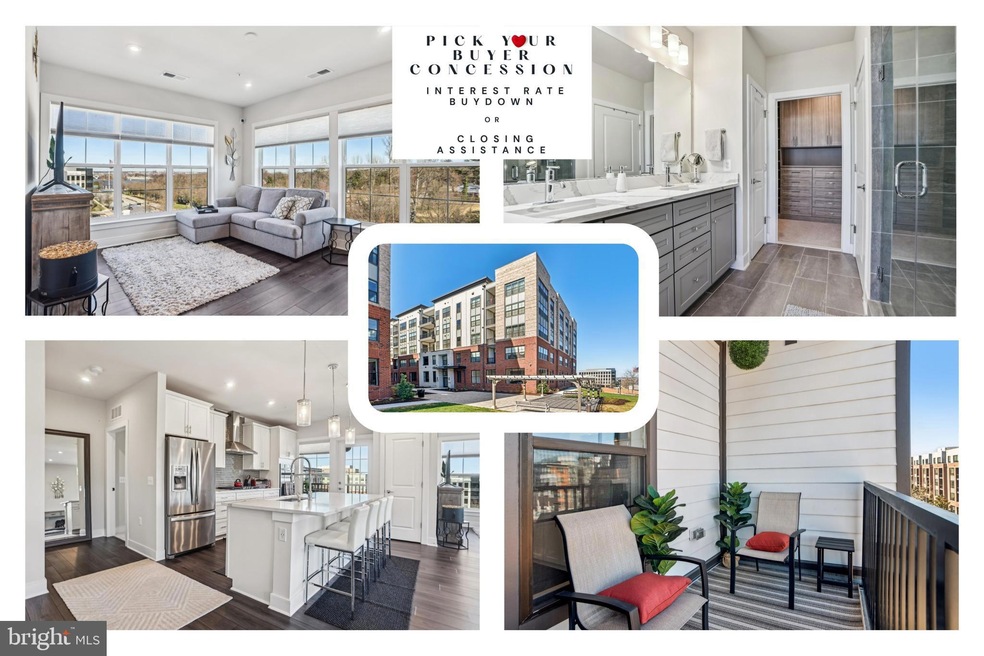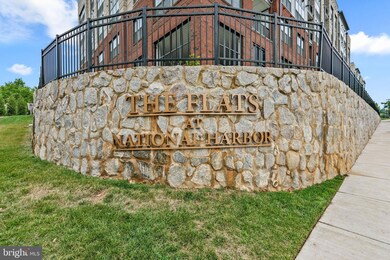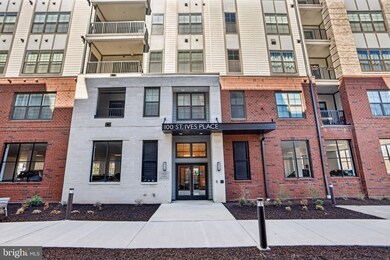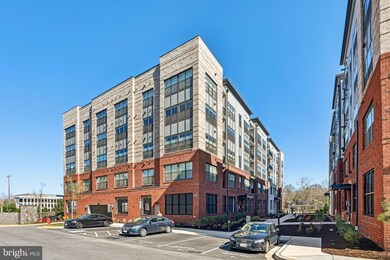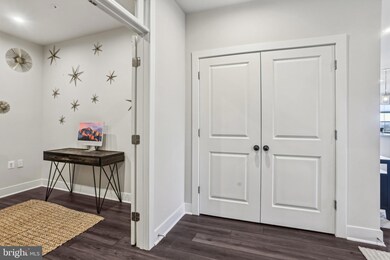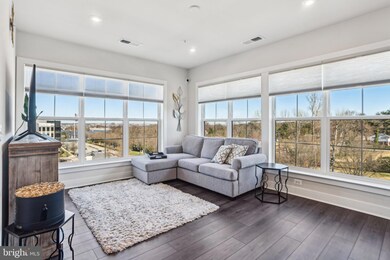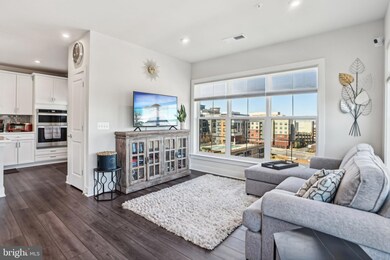100 Saint Ives Place Unit 306 Oxon Hill, MD 20745
Estimated payment $5,137/month
Highlights
- Gourmet Kitchen
- Gated Community
- Contemporary Architecture
- Panoramic View
- Open Floorplan
- Main Floor Bedroom
About This Home
Why wait until Fall 2026 for the next phase of The Flats when you can move in now? The new buildings won’t deliver for nearly two years, making this an exceptional opportunity to enjoy The Flats lifestyle today. All two-bedroom homes include two parking spaces, with the second space either in The Haven garage or an exterior lot, pre-assigned based on each home’s value.
The first 35 VIP appointments for the new phase are already taken, and sales there are by appointment only until opening to the general public at the end of October. Don’t wait—secure your home now and start living the Harbor lifestyle today.
Panoramic view of Washington DC!!!
Located in The Flats at National Harbor, this two-bedroom, two-bath residence offers a modern living experience in a vibrant waterfront community. This end-unit condo, just two years old, features numerous upgrades and an open-concept layout designed for comfort and functionality.
The main living area is designed with luxury vinyl plank flooring and an open flow between the kitchen, dining, and living spaces. Large windows and recessed lighting enhance the space, while quartz countertops and a breakfast bar create a stylish and functional kitchen. Custom blinds provide privacy while maintaining the natural light.
Both bedrooms are carpeted for added comfort. The primary suite includes a custom closet system, maximizing storage and organization. The en-suite bathroom features a spacious walk-in shower with double shower heads, a double vanity, and a private water closet. The laundry room is outfitted with additional cabinetry, adding convenience.
This home also includes a separate den/office, providing additional flexibility for work or leisure. It comes with two parking spaces and a private EV charger outlet. A security system and a water filtration system are among the additional upgrades. Residents enjoy easy access to National Harbor’s waterfront attractions, including shopping, dining, and entertainment at the MGM National Harbor, Gaylord National Resort, and Tanger Outlets. Outdoor recreation options include nearby trails along the Potomac River and parks such as Oxon Hill Farm and Jones Point Park.
Commuters benefit from convenient access to I-495, I-295, and the Woodrow Wilson Bridge, connecting to Washington, DC, and Northern Virginia. The location is near major employers, including federal agencies, hospitals, and corporate offices.
With a prime location, modern upgrades, and access to an active lifestyle, this home provides a comfortable and well-connected living environment.
Mortgage savings may be available for buyers of this listing.
Listing Agent
Hazel Shakur
(202) 669-6310 hshakur@shakurpm.com Redfin Corp License #586258 Listed on: 11/20/2025

Open House Schedule
-
Saturday, November 22, 202512:00 to 2:00 pm11/22/2025 12:00:00 PM +00:0011/22/2025 2:00:00 PM +00:00Come check out our new listing!!!Add to Calendar
Property Details
Home Type
- Condominium
Est. Annual Taxes
- $9,665
Year Built
- Built in 2024
HOA Fees
Parking
- Assigned Parking Garage Space
Home Design
- Contemporary Architecture
- Entry on the 3rd floor
- Brick Exterior Construction
Interior Spaces
- 1,665 Sq Ft Home
- Property has 1 Level
- Open Floorplan
- Built-In Features
- High Ceiling
- Recessed Lighting
- Entrance Foyer
- Living Room
- Dining Room
- Den
- Panoramic Views
Kitchen
- Gourmet Kitchen
- Built-In Oven
- Gas Oven or Range
- Range Hood
- Microwave
- Ice Maker
- Dishwasher
- Kitchen Island
- Upgraded Countertops
- Disposal
Flooring
- Partially Carpeted
- Ceramic Tile
- Luxury Vinyl Plank Tile
Bedrooms and Bathrooms
- 2 Main Level Bedrooms
- En-Suite Bathroom
- Walk-In Closet
- 2 Full Bathrooms
- Bathtub with Shower
- Walk-in Shower
Laundry
- Laundry Room
- Laundry on main level
- Dryer
- Washer
Home Security
Utilities
- Central Heating and Cooling System
- Natural Gas Water Heater
Additional Features
- Accessible Elevator Installed
- Balcony
- Property is in excellent condition
Listing and Financial Details
- Assessor Parcel Number 17125734473
- $400 Front Foot Fee per year
Community Details
Overview
- Association fees include trash, lawn maintenance, common area maintenance, snow removal, exterior building maintenance, water, insurance, sewer
- Low-Rise Condominium
- The Flats At National Harbor Subdivision
- Property Manager
Amenities
- Common Area
Pet Policy
- Pets Allowed
Security
- Gated Community
- Fire Sprinkler System
Map
Home Values in the Area
Average Home Value in this Area
Property History
| Date | Event | Price | List to Sale | Price per Sq Ft |
|---|---|---|---|---|
| 11/20/2025 11/20/25 | For Sale | $725,000 | -- | $435 / Sq Ft |
Source: Bright MLS
MLS Number: MDPG2184074
- 100 Saint Ives Place Unit 208
- 100 Saint Ives Place Unit 301
- 102 Saint Ives Place Unit 209
- 125 Kinsale Place Unit 5
- 125 Kinsale Place Unit 305
- 125 Kinsale Place Unit 1
- 125 Kinsale Place Unit 105
- 125 Kinsale Place Unit 4
- 125 Kinsale Place Unit 509
- 125 Kinsale Place Unit 410
- 125 Kinsale Place Unit 502
- 125 Kinsale Place Unit 3
- 125 Kinsale Place Unit 2
- 125 Kinsale Place Unit 501
- 125 Kinsale Place Unit 510
- 125 Kinsale Place Unit 507
- 125 Kinsale Place Unit 111
- 106 Saint Ives Place Unit 104
- 104 Saint Ives Place Unit 202
- 104 Saint Ives Place Unit 409
- 100 Saint Ives Place Unit 203
- 100 St Ives Place Unit 205
- 106 Saint Ives Place Unit 104
- 106 Saint Ives Place Unit 103
- 106 St Ives Place Unit 10704
- 145 Riverhaven Dr Unit 125
- 145 Riverhaven Dr Unit 122
- 145 Riverhaven Dr Unit 548
- 145 Riverhaven Dr Unit 403
- 145 Riverhaven Dr Unit 554
- 145 Riverhaven Dr Unit 416
- 145 Riverhaven Dr Unit 237
- 145 Riverhaven Dr Unit 21
- 145 Riverhaven Dr Unit 533
- 145 Riverhaven Dr Unit 541
- 145 Riverhaven Dr Unit 243
- 145 Riverhaven Dr Unit 426
- 250 American Way
- 510 Silver Clipper Ln
- 157 Fleet St Unit 1010
