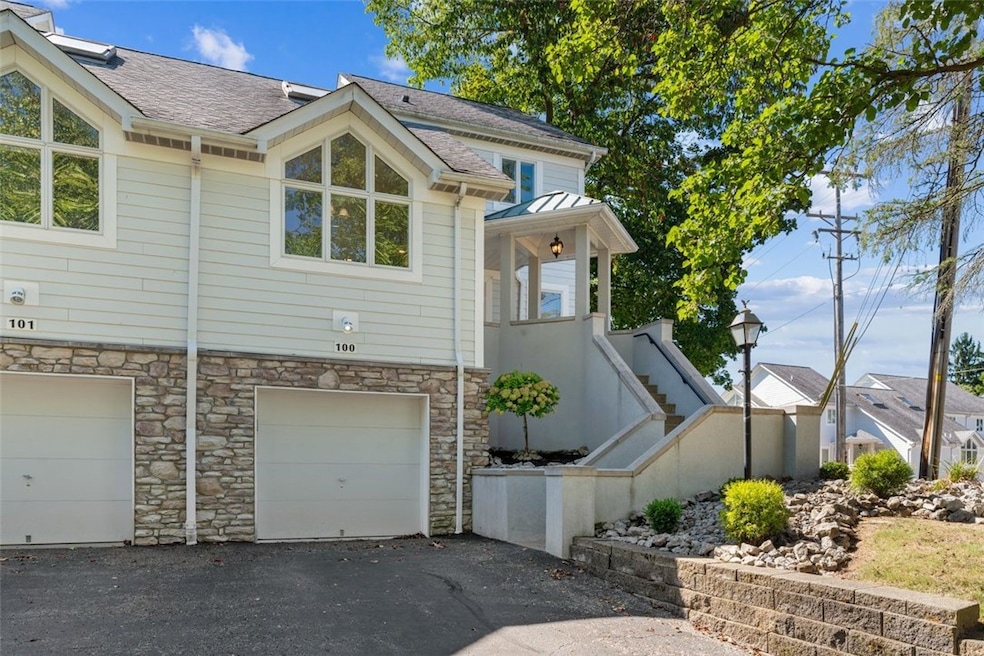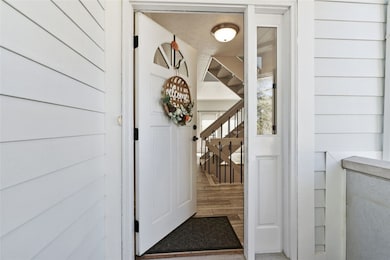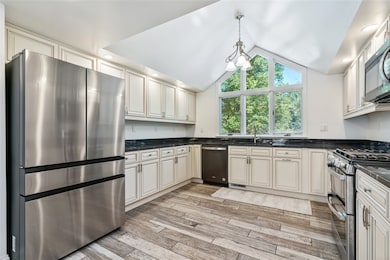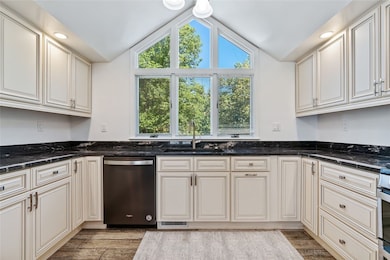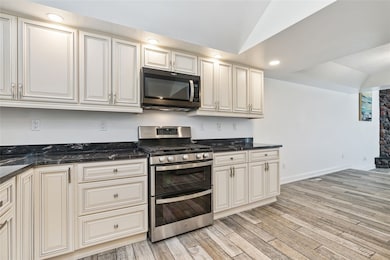100 Saint Tropez Cir Beaver Falls, PA 15010
Patterson Township NeighborhoodEstimated payment $1,757/month
Highlights
- Contemporary Architecture
- Ceramic Tile Flooring
- Gas Fireplace
- 2 Car Attached Garage
- Forced Air Heating and Cooling System
About This Home
Fabulous luxury townhome in desirable "Pineloc Estates!" Completely remodeled into a contemporary masterpiece with open floor plan! Floating staircase, new kitchen with stainless appliances, gorgeous flooring, modern lighting, plush bedroom carpeting and lots of storage! Family room has vaulted ceiling, unique fireplace and walks out onto the deck with green space. Bedrooms are spacious with large closets. Lower level game room has an additional flex room - great space for fitness or a home office. Laundry room has newer washer and dryer and this home is immaculate and ready to move in! Be sure to enjoy the pool and picnic area with grilling station in the warm summer months. HOA includes trash removal. Community center for parties and tennis courts - live a dream lifestyle with low maintenance! Minutes to trendy downtown bustling Beaver with restaurants and shopping! Low Beaver Cty taxes and Blackhawk Schools.
Townhouse Details
Home Type
- Townhome
Est. Annual Taxes
- $3,266
Year Built
- Built in 1995
Lot Details
- 4,356 Sq Ft Lot
HOA Fees
- $200 Monthly HOA Fees
Home Design
- Contemporary Architecture
- Asphalt Roof
- Stone
Interior Spaces
- 1,380 Sq Ft Home
- 2-Story Property
- Gas Fireplace
- Window Treatments
- Finished Basement
- Interior Basement Entry
Kitchen
- Stove
- Microwave
- Dishwasher
- Disposal
Flooring
- Carpet
- Ceramic Tile
Bedrooms and Bathrooms
- 2 Bedrooms
Laundry
- Dryer
- Washer
Parking
- 2 Car Attached Garage
- Garage Door Opener
Utilities
- Forced Air Heating and Cooling System
- Heating System Uses Gas
Community Details
- Pineloch Estates Subdivision
Map
Home Values in the Area
Average Home Value in this Area
Tax History
| Year | Tax Paid | Tax Assessment Tax Assessment Total Assessment is a certain percentage of the fair market value that is determined by local assessors to be the total taxable value of land and additions on the property. | Land | Improvement |
|---|---|---|---|---|
| 2025 | $690 | $94,000 | $12,500 | $81,500 |
| 2024 | $3,088 | $94,000 | $12,500 | $81,500 |
| 2023 | $2,152 | $19,000 | $3,100 | $15,900 |
| 2022 | $2,133 | $19,000 | $3,100 | $15,900 |
| 2021 | $2,133 | $19,000 | $3,100 | $15,900 |
| 2020 | $2,095 | $19,000 | $3,100 | $15,900 |
| 2019 | $2,095 | $19,000 | $3,100 | $15,900 |
| 2018 | $2,057 | $19,000 | $3,100 | $15,900 |
| 2017 | $2,057 | $19,000 | $3,100 | $15,900 |
| 2016 | $1,854 | $19,000 | $3,100 | $15,900 |
| 2015 | $422 | $19,000 | $3,100 | $15,900 |
| 2014 | $422 | $19,000 | $3,100 | $15,900 |
Property History
| Date | Event | Price | List to Sale | Price per Sq Ft | Prior Sale |
|---|---|---|---|---|---|
| 12/03/2025 12/03/25 | Price Changed | $245,000 | -2.0% | $178 / Sq Ft | |
| 10/20/2025 10/20/25 | For Sale | $250,000 | 0.0% | $181 / Sq Ft | |
| 10/18/2024 10/18/24 | Rented | $1,900 | 0.0% | -- | |
| 08/27/2024 08/27/24 | Price Changed | $1,900 | -2.6% | $1 / Sq Ft | |
| 08/20/2024 08/20/24 | Price Changed | $1,950 | -10.6% | $1 / Sq Ft | |
| 08/13/2024 08/13/24 | Price Changed | $2,180 | -3.1% | $1 / Sq Ft | |
| 07/19/2024 07/19/24 | For Rent | $2,250 | 0.0% | -- | |
| 07/18/2024 07/18/24 | Sold | $199,875 | -0.1% | $126 / Sq Ft | View Prior Sale |
| 06/18/2024 06/18/24 | Pending | -- | -- | -- | |
| 06/16/2024 06/16/24 | For Sale | $200,000 | -16.6% | $126 / Sq Ft | |
| 02/26/2024 02/26/24 | Sold | $239,900 | -4.0% | $151 / Sq Ft | View Prior Sale |
| 11/09/2023 11/09/23 | For Sale | $249,900 | -- | $157 / Sq Ft |
Purchase History
| Date | Type | Sale Price | Title Company |
|---|---|---|---|
| Special Warranty Deed | $199,875 | None Listed On Document | |
| Special Warranty Deed | $239,900 | Barristers Land Abstract |
Source: West Penn Multi-List
MLS Number: 1726431
APN: 72-014-0120.000
- 120 Saint Croix Dr
- 200 Dr
- 302 9th St
- 813 6th Ave Unit 3
- 1301 8th Ave Unit C
- 1115 6th Ave Unit 302
- 1327 8th Ave Unit A
- 705 14th St Unit 1
- 1052 3rd Ave Unit Bottom Floor
- 1205 3rd Ave Unit 2
- 219 13th St Unit 1
- 2902 20th Street Extension Unit 1
- 114 Book Ave
- 118 15th St Unit 1
- 107 Vly Vw Dr
- 1701 4th Ave
- 275 Braden School Rd
- 130 Sunnyhill Dr
- 149 Colonial Oaks
- 1195 Western Ave
