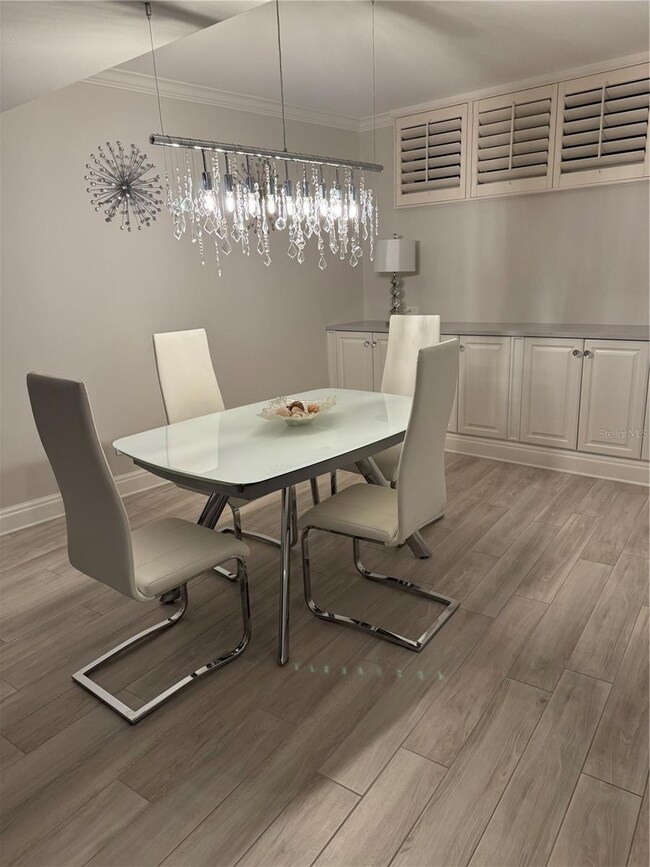Sands Point 100 Sands Point Rd Unit 223 Floor 2 Longboat Key, FL 34228
Highlights
- Golf Course Community
- Dock made with wood
- Partial Gulf or Ocean Views
- Southside Elementary School Rated A
- Heated In Ground Pool
- Gated Community
About This Home
Location! Location! Location for Winter 2026 Rental Season!
Gulf-front condominium complex “Sands Point” sits on the southernmost tip of Longboat Key. This location allows you to save time in traffic.
Nestled adjacent to the iconic Longboat Key Resort, this Mid-Century modern 77-unit complex boosts impeccable views, gorgeous landscaping, a full-time maintenance crew and your own covered parking space. This newly renovated condo is on the second of three floors, and is complete with two elevators for your convenience. Renters will find our newly rebuilt outdoor pool area, our private beach access with beach chairs, as well as our sunset views from under the tiki huts, as a slice of paradise!
Our 1941 sq.ft. condo has all of the modern amenities one would ?nd in this upscale, modern enclave. High-end appliances for the chef, spacious living room for the family, and three private bedrooms and two full bathrooms. In addition, wash your suits and towels in the Bosch washer and dryer, enjoy a tall glass of water from the reverse osmosis water system, create a cozy atmosphere by closing the custom-made plantation shutters. In addition, the built-in cabinetry
will provide you plenty of storage space!
Within walking distance of well renowned St. Armands Circle for all your dining and shopping needs. No pets allowed, as per Association rules.
Utilities included (Electricity, Water, Basic Cable, Wi-Fi, Garbage service.
Available starting January 1, 2026, for January, February, March, and April
(3 month minimum please)
Monthly rate of $9,000!
Listing Agent
KELLER WILLIAMS ON THE WATER S Brokerage Phone: 941-803-7522 License #3188691 Listed on: 10/05/2025

Condo Details
Home Type
- Condominium
Year Built
- Built in 1966
Lot Details
- North Facing Home
- Landscaped
Property Views
- Garden
Home Design
- Entry on the 2nd floor
Interior Spaces
- 1,941 Sq Ft Home
- 3-Story Property
- Open Floorplan
- Built-In Features
- Built-In Desk
- Crown Molding
- High Ceiling
- Ceiling Fan
- Window Treatments
- Great Room
- Formal Dining Room
- Den
- Bonus Room
- Inside Utility
- Ceramic Tile Flooring
Kitchen
- Walk-In Pantry
- Built-In Oven
- Dishwasher
- Stone Countertops
- Solid Wood Cabinet
- Disposal
Bedrooms and Bathrooms
- 2 Bedrooms
- Primary Bedroom on Main
- Split Bedroom Floorplan
- Walk-In Closet
- 2 Full Bathrooms
- Bathtub with Shower
Laundry
- Laundry Room
- Dryer
- Washer
Parking
- 1 Carport Space
- Guest Parking
- Assigned Parking
Pool
- Heated In Ground Pool
- Gunite Pool
- Outdoor Shower
Outdoor Features
- Dock made with wood
- Outdoor Storage
- Outdoor Grill
Location
- Flood Zone Lot
Schools
- Southside Elementary School
- Booker Middle School
- Booker High School
Utilities
- Central Heating and Cooling System
- Thermostat
- Tankless Water Heater
- High Speed Internet
- Cable TV Available
Listing and Financial Details
- Residential Lease
- Security Deposit $9,000
- Property Available on 1/1/26
- Tenant pays for cleaning fee
- The owner pays for cable TV, electricity, grounds care, internet, pool maintenance, recreational, sewer, taxes, trash collection, water
- $100 Application Fee
- 1-Month Minimum Lease Term
- Assessor Parcel Number 0013044048
Community Details
Overview
- Property has a Home Owners Association
- Michael Beitzenger Sands Point Condo Association, Phone Number (941) 383-3702
- Mid-Rise Condominium
- Sands Point Community
- Sands Point Subdivision
- The community has rules related to vehicle restrictions
Amenities
- Clubhouse
- Elevator
Recreation
- Golf Course Community
Pet Policy
- No Pets Allowed
Security
- Gated Community
Map
About Sands Point
Source: Stellar MLS
MLS Number: A4667355
APN: 0013-04-4048
- 100 Sands Point Rd Unit 323
- 100 Sands Point Rd Unit 324
- 230 Sands Point Rd Unit 3205
- 240 Sands Point Rd Unit 4206
- 240 Sands Point Rd Unit 4205
- 240 Sands Point Rd Unit 4102
- 240 Sands Point Rd Unit 4201
- 250 Sands Point Rd Unit 5101
- 210 Sands Point Rd Unit 2405
- 225 Sands Point Rd Unit 7205
- 225 Sands Point Rd Unit 6103
- 225 Sands Point Rd Unit 6201
- 1215 Westway Dr
- 1209 Westway Dr
- 415 L Ambiance Dr Unit C204
- 415 L Ambiance Dr Unit C403
- 415 L Ambiance Dr Unit A801
- 415 L Ambiance Dr Unit D306
- 415 L Ambiance Dr Unit B202
- 1160 Morningside Place
- 1179 Morningside Place
- 1165 Morningside Place
- 1116 Westway Dr
- 1100 Westway Dr
- 455 Longboat Club Rd Unit 1
- 455 Longboat Club Rd Unit 401
- 535 Sanctuary Dr Unit A102
- 380 Gulf of Mexico Dr Unit 513
- 501 Channel Ln
- 500 Schooner Ln
- 601 Longboat Club Rd
- 601 Longboat Club Rd Unit 404S
- 213 N Washington Dr
- 156 N Blvd of the Presidents
- 775 Longboat Club Rd Unit 405
- 55 N Washington Dr
- 1 Benjamin Franklin Dr Unit 91
- 14 N Washington Dr
- 39 S Polk Dr
- 85 S Polk Dr






