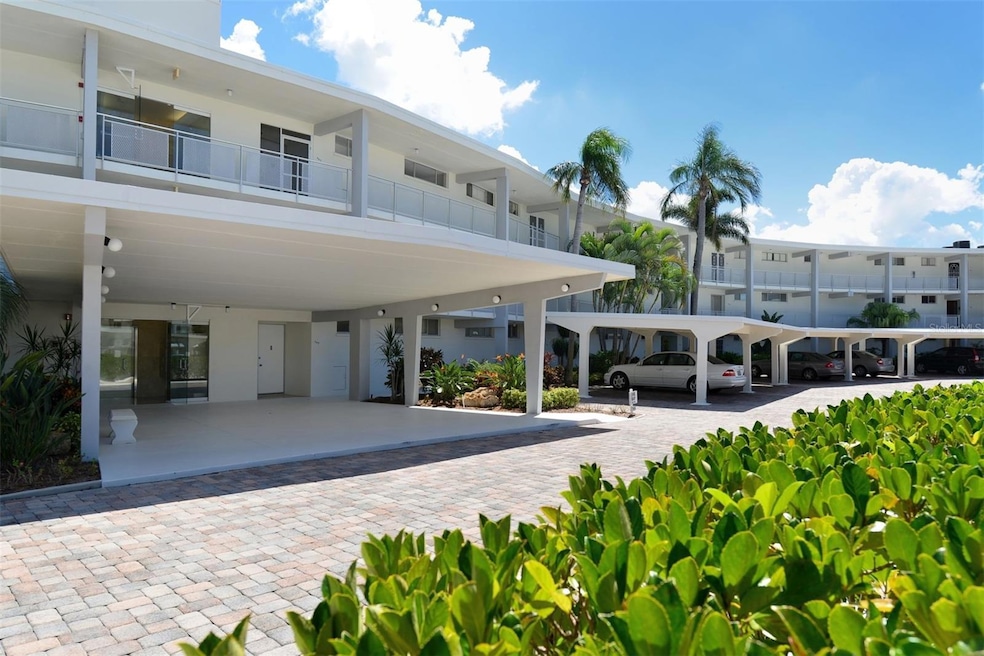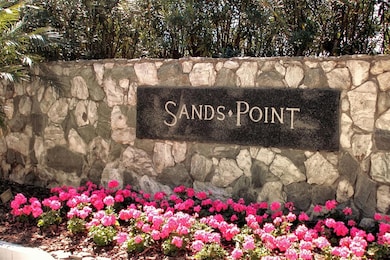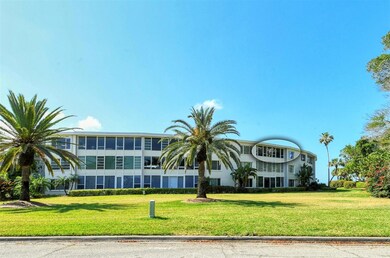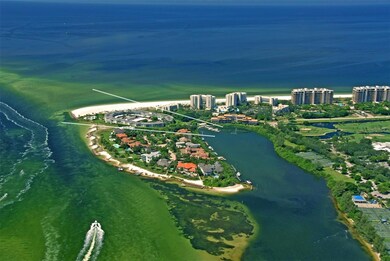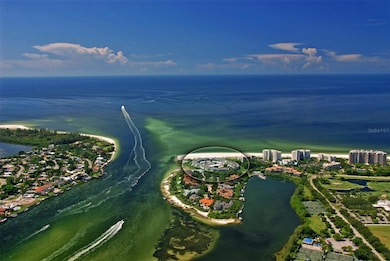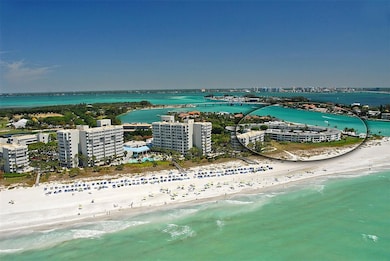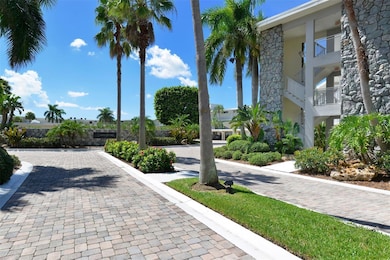Sands Point 100 Sands Point Rd Unit 324 Floor 3 Longboat Key, FL 34228
Estimated payment $8,059/month
Highlights
- Beach Access
- Intracoastal View
- In Ground Pool
- Southside Elementary School Rated A
- Home Theater
- Midcentury Modern Architecture
About This Home
Sands Point is the most remarkable and unique complex on Longboat Key. Built in 1966, the building is a magnificent example of mid-century modern architecture. The complex faces directly onto New Pass, and the outdoor pool and patio have both privacy and spectacular views. The center of the unit is a large great room that features a wall of windows and a view of lush Florida greenery, the boat dock and the navigable inlet which leads to the Gulf of Mexico. Kitchen and bathrooms are renovated. Furniture and furnishings are included in the sale. Windows have been upgraded to the highest level available. There are boat docks on the premises, approximately 30 ft., that can be rented depending on availability. Management has updated status and detailed information. Sands Point is located adjacent to The Resort at Longboat Key Club with its amenities of golf, health spa, lodging and a restaurant. Nearby is the famous St. Armand's Circle that offers elegant or casual dining and entertainment. Seasonal rental is a huge draw for this property. It may be rented once a year for a minimum of one month. Seasonal rental rate is approximately $9,500 monthly.
Listing Agent
LOKATION Brokerage Phone: 954-545-5583 License #3275376 Listed on: 05/10/2024

Property Details
Home Type
- Condominium
Est. Annual Taxes
- $11,445
Year Built
- Built in 1966
Lot Details
- Cul-De-Sac
- Northwest Facing Home
- Mature Landscaping
- Irrigation Equipment
- Street paved with bricks
- Landscaped with Trees
HOA Fees
- $1,939 Monthly HOA Fees
Property Views
- Woods
Home Design
- Midcentury Modern Architecture
- Entry on the 3rd floor
- Slab Foundation
- Built-Up Roof
- Concrete Siding
- Concrete Perimeter Foundation
Interior Spaces
- 1,941 Sq Ft Home
- 3-Story Property
- Ceiling Fan
- Window Treatments
- Living Room
- Home Theater
Kitchen
- Range
- Dishwasher
- Granite Countertops
Flooring
- Carpet
- Ceramic Tile
Bedrooms and Bathrooms
- 3 Bedrooms
- Split Bedroom Floorplan
- 2 Full Bathrooms
Laundry
- Laundry Room
- Dryer
- Washer
Parking
- 1 Carport Space
- 1 Parking Garage Space
Pool
- In Ground Pool
- In Ground Spa
- Outside Bathroom Access
Outdoor Features
- Beach Access
- Access To Intracoastal Waterway
- Access To Marina
- Property is near a marina
- Exterior Lighting
- Outdoor Storage
- Outdoor Grill
Schools
- Southside Elementary School
- Booker Middle School
- Sarasota High School
Utilities
- Central Air
- Heating Available
- Electric Water Heater
- High Speed Internet
- Phone Available
- Cable TV Available
Listing and Financial Details
- Visit Down Payment Resource Website
- Tax Lot 324
- Assessor Parcel Number 0013044075
Community Details
Overview
- Association fees include cable TV, common area taxes, pool, escrow reserves fund, insurance, internet, maintenance structure, ground maintenance, maintenance, management, pest control, private road, recreational facilities
- Michael Beitzinger, Cam Association, Phone Number (941) 383-3702
- Sands Point Community
- Sands Point Subdivision
- Association Owns Recreation Facilities
- The community has rules related to deed restrictions
Amenities
- Clubhouse
- Community Mailbox
Recreation
Pet Policy
- Breed Restrictions
Security
- Security Guard
Map
About Sands Point
Home Values in the Area
Average Home Value in this Area
Tax History
| Year | Tax Paid | Tax Assessment Tax Assessment Total Assessment is a certain percentage of the fair market value that is determined by local assessors to be the total taxable value of land and additions on the property. | Land | Improvement |
|---|---|---|---|---|
| 2024 | $11,445 | $703,034 | -- | -- |
| 2023 | $11,445 | $1,087,200 | $0 | $1,087,200 |
| 2022 | $8,876 | $719,900 | $0 | $719,900 |
| 2021 | $7,672 | $528,200 | $0 | $528,200 |
| 2020 | $7,869 | $528,000 | $0 | $528,000 |
| 2019 | $6,902 | $475,000 | $0 | $475,000 |
| 2018 | $6,891 | $470,900 | $0 | $470,900 |
| 2017 | $6,979 | $462,752 | $0 | $0 |
| 2016 | $6,393 | $421,300 | $0 | $421,300 |
| 2015 | $5,714 | $370,100 | $0 | $370,100 |
| 2014 | $5,179 | $299,100 | $0 | $0 |
Property History
| Date | Event | Price | List to Sale | Price per Sq Ft |
|---|---|---|---|---|
| 11/02/2025 11/02/25 | Price Changed | $987,000 | -9.4% | $509 / Sq Ft |
| 03/27/2025 03/27/25 | Price Changed | $1,090,000 | -8.4% | $562 / Sq Ft |
| 11/11/2024 11/11/24 | For Sale | $1,190,000 | 0.0% | $613 / Sq Ft |
| 11/10/2024 11/10/24 | Off Market | $1,190,000 | -- | -- |
| 05/10/2024 05/10/24 | For Sale | $1,190,000 | -- | $613 / Sq Ft |
Purchase History
| Date | Type | Sale Price | Title Company |
|---|---|---|---|
| Warranty Deed | $370,000 | Sunbelt Title Agency | |
| Warranty Deed | $450,000 | -- | |
| Warranty Deed | $295,000 | -- |
Source: Stellar MLS
MLS Number: A4609759
APN: 0013-04-4075
- 100 Sands Point Rd Unit 323
- 230 Sands Point Rd Unit 3205
- 240 Sands Point Rd Unit 4206
- 240 Sands Point Rd Unit 4205
- 240 Sands Point Rd Unit 4102
- 210 Sands Point Rd Unit 2405
- 225 Sands Point Rd Unit 7205
- 225 Sands Point Rd Unit 6103
- 225 Sands Point Rd Unit 6201
- 1215 Westway Dr
- 1209 Westway Dr
- 1168 Westway Dr
- 415 L Ambiance Dr Unit C204
- 415 L Ambiance Dr Unit C403
- 415 L Ambiance Dr Unit A801
- 415 L Ambiance Dr Unit D306
- 1160 Morningside Place
- 1067 Westway Dr
- 435 L Ambiance Dr Unit K506
- 435 L Ambiance Dr Unit J703
- 100 Sands Point Rd Unit 223
- 1179 Morningside Place
- 1165 Morningside Place
- 1116 Westway Dr
- 1100 Westway Dr
- 435 L Ambiance Dr Unit H402
- 455 Longboat Club Rd Unit 401
- 455 Longboat Club Rd Unit 1
- 535 Sanctuary Dr Unit A102
- 350 Gulf of Mexico Dr Unit 211
- 380 Gulf of Mexico Dr Unit 513
- 501 Channel Ln
- 500 Schooner Ln
- 601 Longboat Club Rd
- 601 Longboat Club Rd Unit 404S
- 213 N Washington Dr
- 156 N Blvd of the Presidents
- 115 N Boulevard of the Presidents
- 775 Longboat Club Rd Unit 405
- 55 N Washington Dr
