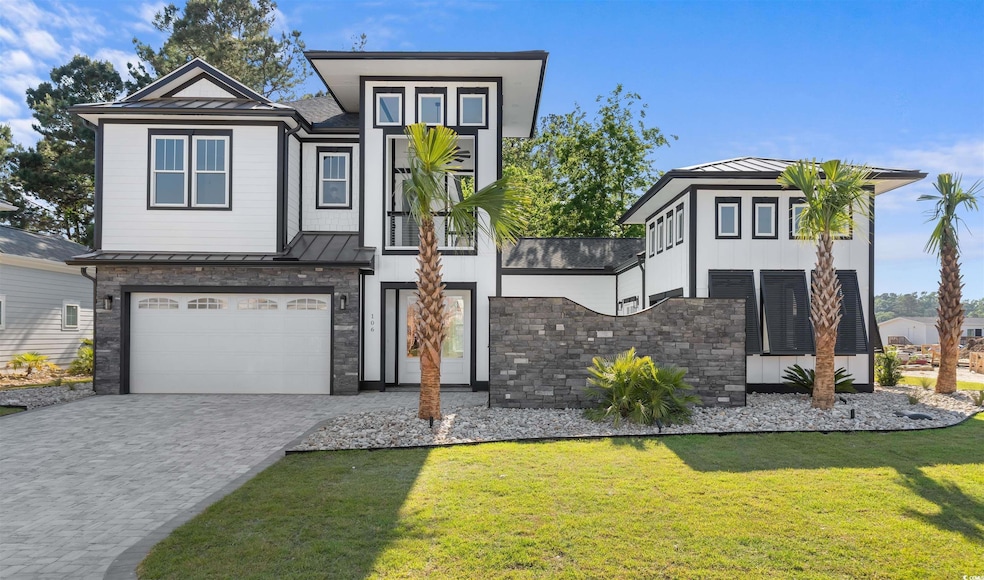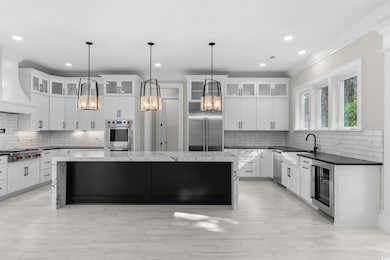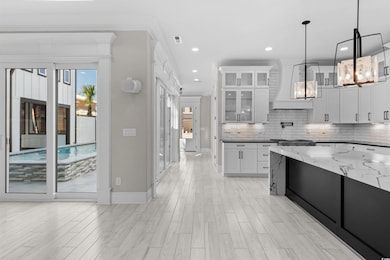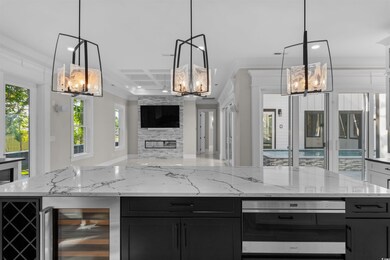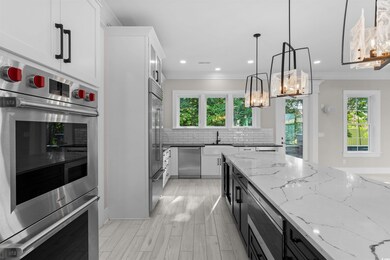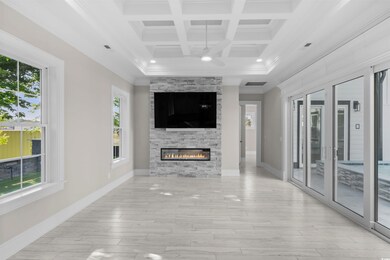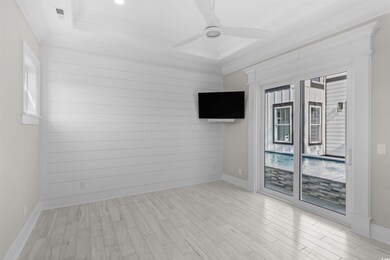100 Serenity Point Dr North Myrtle Beach, SC 29566
Estimated payment $8,060/month
Highlights
- Community Boat Slip
- Private Pool
- Contemporary Architecture
- Waterway Elementary School Rated A-
- Gated Community
- Main Floor Bedroom
About This Home
Welcome to Serenity Point, where luxury living meets breathtaking views! This stunning property is not just a home; it's a lifestyle tailored for relaxation and enjoyment. From nearly anywhere within the house simply step outside to serene surroundings! On the ground level you’ll find panoramic views of the private courtyard-style pool deck, where relaxation takes center stage. The spacious master suite is a true retreat, featuring a lavish en-suite bath with elegant finishes and a walk-in closet, ensuring both comfort and functionality. Three additional bedrooms provide ample space for family and guests, while each bath is meticulously designed with high-end fixtures and finishes. One of the standout features of this property is the optional boat slips and deep-water access, making it ideal for boating enthusiasts. Embrace a lifestyle filled with convenience, leisure, and endless recreational opportunities right at your doorstep. Plus, short-term rentals are allowed, providing an excellent opportunity for additional income. Don’t miss this rare opportunity to build your dream home in Serenity Point—an oasis of luxury lifestyle and breathtaking views. Schedule a consultation on creating your custom masterpiece today!
Home Details
Home Type
- Single Family
Year Built
- Built in 2025
Lot Details
- 6,534 Sq Ft Lot
- Fenced
HOA Fees
- $70 Monthly HOA Fees
Parking
- 2 Car Attached Garage
Home Design
- Home to be built
- Contemporary Architecture
- Bi-Level Home
- Slab Foundation
- Concrete Siding
- Masonry Siding
- Tile
Interior Spaces
- 2,452 Sq Ft Home
- Tray Ceiling
- Ceiling Fan
- Formal Dining Room
- Fire and Smoke Detector
Kitchen
- Range with Range Hood
- Microwave
- Dishwasher
- Stainless Steel Appliances
- Kitchen Island
- Solid Surface Countertops
- Disposal
Bedrooms and Bathrooms
- 4 Bedrooms
- Main Floor Bedroom
- Split Bedroom Floorplan
- Bathroom on Main Level
Laundry
- Laundry Room
- Washer and Dryer Hookup
Accessible Home Design
- No Carpet
Outdoor Features
- Private Pool
- Patio
Schools
- Ocean Drive Elementary School
- North Myrtle Beach Middle School
- North Myrtle Beach High School
Utilities
- Central Heating and Cooling System
- Tankless Water Heater
- Phone Available
- Cable TV Available
Listing and Financial Details
- Home warranty included in the sale of the property
Community Details
Overview
- Association fees include electric common, common maint/repair, security
- The community has rules related to fencing, allowable golf cart usage in the community
- Intracoastal Waterway Community
Recreation
- Community Boat Slip
Security
- Gated Community
Map
Home Values in the Area
Average Home Value in this Area
Tax History
| Year | Tax Paid | Tax Assessment Tax Assessment Total Assessment is a certain percentage of the fair market value that is determined by local assessors to be the total taxable value of land and additions on the property. | Land | Improvement |
|---|---|---|---|---|
| 2024 | -- | $24,000 | $24,000 | $0 |
| 2023 | $831 | $3,763 | $3,763 | $0 |
| 2021 | $818 | $3,763 | $3,763 | $0 |
| 2020 | $780 | $3,763 | $3,763 | $0 |
| 2019 | $780 | $3,763 | $3,763 | $0 |
| 2018 | $1,300 | $6,069 | $6,069 | $0 |
Property History
| Date | Event | Price | Change | Sq Ft Price |
|---|---|---|---|---|
| 04/18/2025 04/18/25 | For Sale | $1,499,900 | -- | $612 / Sq Ft |
Purchase History
| Date | Type | Sale Price | Title Company |
|---|---|---|---|
| Warranty Deed | -- | -- | |
| Warranty Deed | $185,000 | -- |
Source: Coastal Carolinas Association of REALTORS®
MLS Number: 2509922
APN: 35006010152
- 105 SE Serenity Point Dr
- 109 Serenity Point Dr
- 4801 Williams Island Dr
- 4800 Williams Island Dr
- 125 Serenity Point Dr
- 129 Serenity Point Dr
- 133 Serenity Point Dr
- 4516 N Plantation Harbour Dr Unit H-3
- 4516 N Plantation Harbour Dr Unit H-12
- 4520 N Plantation Harbour Dr Unit F-21
- 4520 N Plantation Harbour Dr Unit F-18
- 4520 N Plantation Harbour Dr Unit F 9
- 4526 N North Plantation Harbour Dr Unit C-14
- 4522 N Plantation Harbour Dr Unit E 13
- 4522 N Plantation Harbour Dr Unit E-3
- 4518 N Plantation Dr Unit G5
- 121 Waypoint Ridge Ave Unit P15
- 4519 N Plantation Harbour Dr Unit X-13
- 4519 N Plantation Harbour Dr Unit X-9
- 4519 N Plantation Harbour Dr Unit X-19
- 4516 N Plantation Harbour Dr
- 4519 N Plantation Harbour Dr Unit X2
- 4530 N Plantation Harbour Dr Unit A10
- 166 Adrift Loop
- 1058 Sea Mountain Hwy Unit Building 8 Unit 102
- 500 Dalton Way
- 282 Juniata Loop
- 3720 Park Pointe Ave
- 4506 Little River Inn Ln
- 3700 Golf Colony Ln Unit 14E
- 1449 U S 17 Unit Hwy 17 N & Bellamy R
- 801 Wayne St
- 304 21st Ave N
- 601 Hillside Dr N Unit 3334
- 1086 N Ocean Blvd Unit Unirt 301
- 3700 Golf Colony Ln
- 3700 Golf Colony Ln Unit 25M
- 4520 Lighthouse Dr Unit 29D
- 1919 Spring St Unit A34 Beach Cotta
- 401 N Hillside Dr
