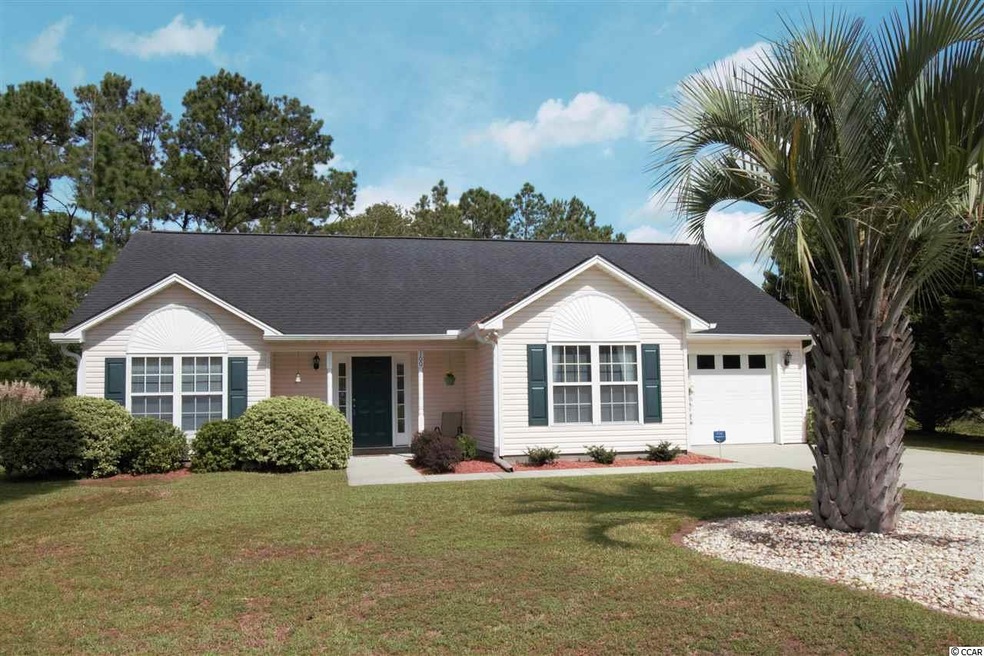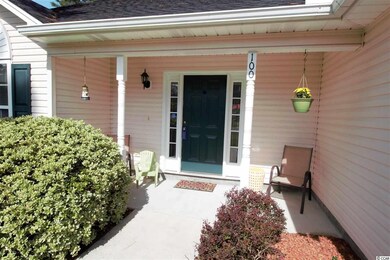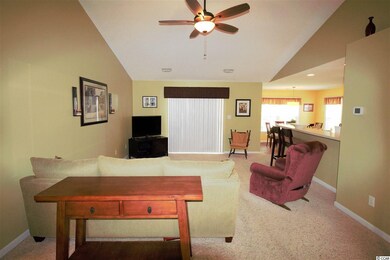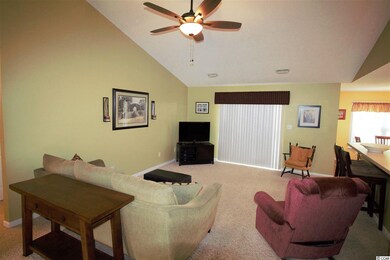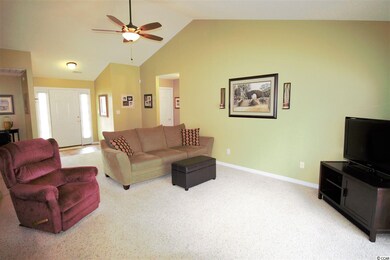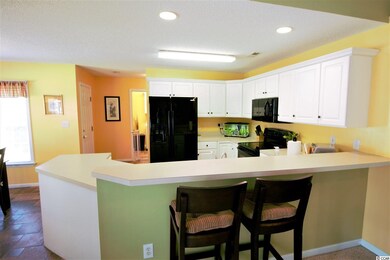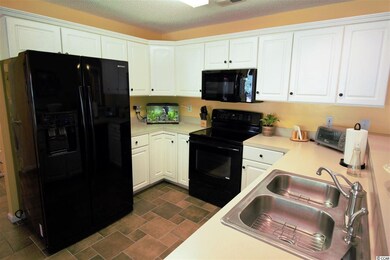
100 Sharon Ct Conway, SC 29526
Estimated Value: $284,000 - $312,000
Highlights
- Vaulted Ceiling
- Ranch Style House
- Walk-In Closet
- Palmetto Bays Elementary School Rated A-
- Cul-De-Sac
- Breakfast Bar
About This Home
As of April 2019Welcome Home! This Desirable Split Bedroom & Open Concept Floor Plan Is Priced & Prepped For The Next Proud Owners. Immaculate Inside & Out! Cathedral Ceiling In Spacious Family Room, Large Kitchen With Tile Flooring & Raised Breakfast Bar. Matching Kitchen Appliances. ALL APPLIANCES STAY & Most Appliances Are New Within 2 Years. Comfortable Dinette Area, Separate Laundry Room with Storage Area. The Master Suite offers Walk-in Closet, Separate Shower/Toilet Area & Makes An Inviting Retreat Right Inside The Home. Bedrooms 2 and 3 are spacious with ample Closet Space. Huge Backyard with Private Backdrop of Plush Trees Along The Side & Rear. Attic Storage Above Garage. Termite Bond and HVAC Maintenance Agreement In Place. Conveniently located On A Cul-De-Sac Near Conway Hospital, Medical Offices, Coastal Carolina University, HGTC, Highways 31, 544 & 17, and Only 15 Minutes To The Beach & Myrtle Beach Airport!
Home Details
Home Type
- Single Family
Est. Annual Taxes
- $830
Year Built
- Built in 1998
Lot Details
- 0.41
Parking
- 1 Car Attached Garage
Home Design
- Ranch Style House
- Slab Foundation
- Vinyl Siding
- Tile
Interior Spaces
- 1,520 Sq Ft Home
- Vaulted Ceiling
- Ceiling Fan
- Window Treatments
- Insulated Doors
- Combination Kitchen and Dining Room
- Fire and Smoke Detector
Kitchen
- Breakfast Bar
- Range
- Microwave
- Dishwasher
- Disposal
Flooring
- Carpet
- Vinyl
Bedrooms and Bathrooms
- 3 Bedrooms
- Split Bedroom Floorplan
- Walk-In Closet
- Bathroom on Main Level
- 2 Full Bathrooms
- Single Vanity
- Shower Only
Laundry
- Laundry Room
- Washer and Dryer
Schools
- Palmetto Bays Elementary School
- Black Water Middle School
- Carolina Forest High School
Utilities
- Central Heating and Cooling System
- Water Heater
- Phone Available
- Cable TV Available
Additional Features
- Patio
- Cul-De-Sac
- Outside City Limits
Community Details
- The community has rules related to allowable golf cart usage in the community
Ownership History
Purchase Details
Home Financials for this Owner
Home Financials are based on the most recent Mortgage that was taken out on this home.Purchase Details
Home Financials for this Owner
Home Financials are based on the most recent Mortgage that was taken out on this home.Purchase Details
Home Financials for this Owner
Home Financials are based on the most recent Mortgage that was taken out on this home.Purchase Details
Home Financials for this Owner
Home Financials are based on the most recent Mortgage that was taken out on this home.Similar Homes in Conway, SC
Home Values in the Area
Average Home Value in this Area
Purchase History
| Date | Buyer | Sale Price | Title Company |
|---|---|---|---|
| Sheilds Cox Celia | $172,500 | -- | |
| Williams Christopher D | $182,000 | None Available | |
| Crew Douglass H | $125,000 | -- | |
| Maxson Deborah L | $23,500 | -- |
Mortgage History
| Date | Status | Borrower | Loan Amount |
|---|---|---|---|
| Open | Sheilds Cox Celia | $166,000 | |
| Closed | Sheilds Cox Celia | $163,875 | |
| Previous Owner | Williams Christopher D | $145,600 | |
| Previous Owner | Crew Douglass H | $15,000 | |
| Previous Owner | Trunkett Donald | $27,298 | |
| Previous Owner | Crew Douglass H | $121,000 | |
| Previous Owner | Maxson Deborah L | $89,500 |
Property History
| Date | Event | Price | Change | Sq Ft Price |
|---|---|---|---|---|
| 04/18/2019 04/18/19 | Sold | $172,500 | -4.1% | $113 / Sq Ft |
| 02/20/2019 02/20/19 | Price Changed | $179,900 | -2.8% | $118 / Sq Ft |
| 11/17/2018 11/17/18 | Price Changed | $185,000 | -1.3% | $122 / Sq Ft |
| 10/02/2018 10/02/18 | For Sale | $187,500 | -- | $123 / Sq Ft |
Tax History Compared to Growth
Tax History
| Year | Tax Paid | Tax Assessment Tax Assessment Total Assessment is a certain percentage of the fair market value that is determined by local assessors to be the total taxable value of land and additions on the property. | Land | Improvement |
|---|---|---|---|---|
| 2024 | $830 | $10,514 | $2,654 | $7,860 |
| 2023 | $830 | $10,514 | $2,654 | $7,860 |
| 2021 | $753 | $7,010 | $1,770 | $5,240 |
| 2020 | $2,200 | $7,010 | $1,770 | $5,240 |
| 2019 | $530 | $7,010 | $1,770 | $5,240 |
| 2018 | $479 | $4,848 | $1,172 | $3,676 |
| 2017 | $464 | $4,848 | $1,172 | $3,676 |
| 2016 | -- | $4,848 | $1,172 | $3,676 |
| 2015 | $464 | $4,849 | $1,173 | $3,676 |
| 2014 | $429 | $4,849 | $1,173 | $3,676 |
Agents Affiliated with this Home
-
Hans Neugebauer

Seller's Agent in 2019
Hans Neugebauer
RE/MAX
(843) 900-6929
5 in this area
171 Total Sales
-
Ed O'Donovan

Buyer's Agent in 2019
Ed O'Donovan
Realty ONE Group Dockside
(843) 504-1440
5 in this area
30 Total Sales
Map
Source: Coastal Carolinas Association of REALTORS®
MLS Number: 1819949
APN: 40104020013
- 1112 Raven Cliff Ct
- 221 Lander Dr
- 215 Lander Dr
- Lot 11 Professional Park Dr
- 138 Wofford Rd
- 1432 Highway 544 Unit B7
- 1432 Highway 544 Unit B-2
- 1432 Highway 544 Unit F1
- 1432 Highway 544
- 205 Lander Dr
- 932 Gale Ave
- 500 Myrtle Greens Dr Unit D
- 500 Myrtle Greens Dr Unit A
- 799 Helms Way
- 380 Myrtle Greens Dr Unit D
- 380 Myrtle Greens Dr Unit 380
- 380 Myrtle Greens Dr Unit E
- 650 Woodman Dr
- 185 Lander Dr
- 100 Myrtle Greens Dr Unit G
- 100 Sharon Ct
- 102 Sharon Ct
- 136 Erskine Dr
- 0 Sharon Ct
- 134 Erskine Dr
- 104 Sharon Ct Unit Partridge Glen
- 104 Sharon Ct
- 138 Erskine Dr
- 101 Sharon Ct Unit Partridge Glen
- 101 Sharon Ct
- 132 Erskine Dr
- 103 Sharon Ct
- 106 Sharon Ct
- 106 Sharon Ct
- 130 Erskine Dr
- 105 Sharon Ct
- 238 Lander Dr
- 100 Paula Ct
- 249 Lander Dr
- 102 Paula Ct
