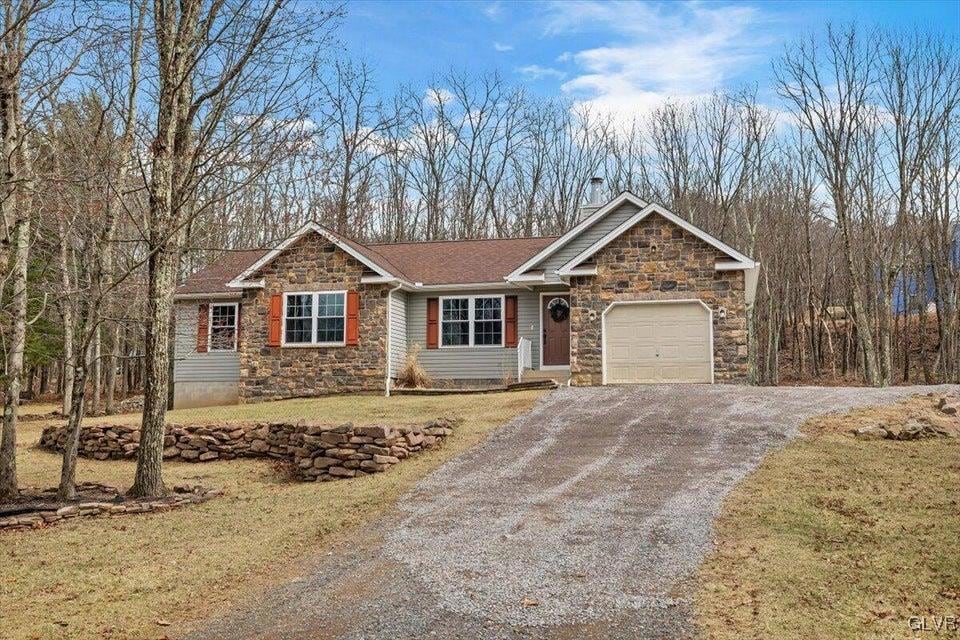
100 Shawnee Trail Albrightsville, PA 18210
Highlights
- Deck
- 1 Car Attached Garage
- 1-Story Property
- Living Room with Fireplace
- Geothermal Heating and Cooling
About This Home
As of May 2025Charming 3-Bedroom Ranch in an Amenity-Filled STR-Friendly Community! This beautifully maintained 3-bedroom, 2-bath ranch offers the perfect blend of comfort and convenience, all on one floor! Situated on a private acre in a short-term rental (STR) friendly community, this home is ideal for full-time living or a fantastic investment opportunity. Step inside to find elegant crown molding throughout, a spacious open layout, and a massive finished basement, perfect for extra living space, entertaining, or a home office. Enjoy peaceful mornings or evening gatherings on the beautiful back deck, surrounded by privacy and nature. Located in a community packed with amenities, this home is just minutes from major attractions, outdoor recreation, and shopping. Don't miss out - schedule your private showing today!
Home Details
Home Type
- Single Family
Est. Annual Taxes
- $3,538
Year Built
- Built in 2012
HOA Fees
- $167 per month
Parking
- 1 Car Attached Garage
Home Design
- Vinyl Siding
Interior Spaces
- 1-Story Property
- Living Room with Fireplace
- Basement Fills Entire Space Under The House
- Dishwasher
Bedrooms and Bathrooms
- 3 Bedrooms
- 2 Full Bathrooms
Laundry
- Laundry on main level
- Electric Dryer Hookup
Utilities
- Geothermal Heating and Cooling
- Well
Additional Features
- Deck
- 0.96 Acre Lot
Community Details
- Indian Mountain Lakes Subdivision
Ownership History
Purchase Details
Home Financials for this Owner
Home Financials are based on the most recent Mortgage that was taken out on this home.Purchase Details
Home Financials for this Owner
Home Financials are based on the most recent Mortgage that was taken out on this home.Purchase Details
Purchase Details
Similar Homes in Albrightsville, PA
Home Values in the Area
Average Home Value in this Area
Purchase History
| Date | Type | Sale Price | Title Company |
|---|---|---|---|
| Deed | $320,000 | Paramount Abstract | |
| Deed | $320,000 | Paramount Abstract | |
| Special Warranty Deed | $115,000 | Servicelink Llc | |
| Sheriffs Deed | $3,571 | None Available | |
| Deed | $18,000 | None Available |
Mortgage History
| Date | Status | Loan Amount | Loan Type |
|---|---|---|---|
| Open | $326,880 | VA | |
| Closed | $326,880 | VA | |
| Previous Owner | $112,917 | FHA |
Property History
| Date | Event | Price | Change | Sq Ft Price |
|---|---|---|---|---|
| 05/12/2025 05/12/25 | Sold | $320,000 | +3.2% | $133 / Sq Ft |
| 04/12/2025 04/12/25 | Pending | -- | -- | -- |
| 04/02/2025 04/02/25 | For Sale | $310,000 | +169.6% | $129 / Sq Ft |
| 05/17/2018 05/17/18 | Sold | $115,000 | -5.7% | $48 / Sq Ft |
| 04/13/2018 04/13/18 | Pending | -- | -- | -- |
| 09/27/2017 09/27/17 | For Sale | $121,950 | -- | $51 / Sq Ft |
Tax History Compared to Growth
Tax History
| Year | Tax Paid | Tax Assessment Tax Assessment Total Assessment is a certain percentage of the fair market value that is determined by local assessors to be the total taxable value of land and additions on the property. | Land | Improvement |
|---|---|---|---|---|
| 2025 | $3,719 | $60,450 | $5,150 | $55,300 |
| 2024 | $3,538 | $60,450 | $5,150 | $55,300 |
| 2023 | $3,492 | $60,450 | $5,150 | $55,300 |
| 2022 | $3,492 | $60,450 | $5,150 | $55,300 |
| 2021 | $3,492 | $60,450 | $5,150 | $55,300 |
| 2020 | $3,492 | $60,450 | $5,150 | $55,300 |
| 2019 | $3,371 | $60,450 | $5,150 | $55,300 |
| 2018 | $3,371 | $60,450 | $5,150 | $55,300 |
| 2017 | $3,371 | $60,450 | $5,150 | $55,300 |
| 2016 | -- | $60,450 | $5,150 | $55,300 |
| 2015 | -- | $60,450 | $5,150 | $55,300 |
| 2014 | -- | $60,450 | $5,150 | $55,300 |
Agents Affiliated with this Home
-
Thomas Wilkins

Seller's Agent in 2025
Thomas Wilkins
Better Homes & Garden R.E.
(570) 466-4022
2 in this area
15 Total Sales
-
nonmember nonmember
n
Buyer's Agent in 2025
nonmember nonmember
NON MBR Office
-
Tracy McDermott
T
Seller's Agent in 2018
Tracy McDermott
McDermott & McDermott R.E., Inc.
(570) 332-8764
5 in this area
88 Total Sales
-
Thomas Waslowski - Realtor

Buyer's Agent in 2018
Thomas Waslowski - Realtor
Better Homes and Gardens Real Estate Wilkins & Associates - Stroudsburg
(570) 656-6448
7 in this area
88 Total Sales
Map
Source: Greater Lehigh Valley REALTORS®
MLS Number: 755006
APN: 2A-51-NI1123A
- NI908 Shawnee Trail
- 0 Shawnee Trail Unit 653719
- 124 Shawnee Trail Unit 1128
- 908 Shawnee Trail
- 85 Shawnee Trail
- 121 Mohawk Trail
- 404 Sekani Trail
- NI429 Sekani Trail
- 101 Mohawk Trail
- 35 Foothill Rd
- 203 Foothill Rd
- 66 Foothill Rd
- NI912 Shawnee
- 429 Sekani Trail
- 217 Red Ridge Tr & Foothill Rd Trail
- 126 Lenape Trail
- 0 Mohawk Trail Unit PM-121856
- 918 Mohawk Trail
- 79 Foothill Rd
- 44 Sekani Trail Unit 1102






