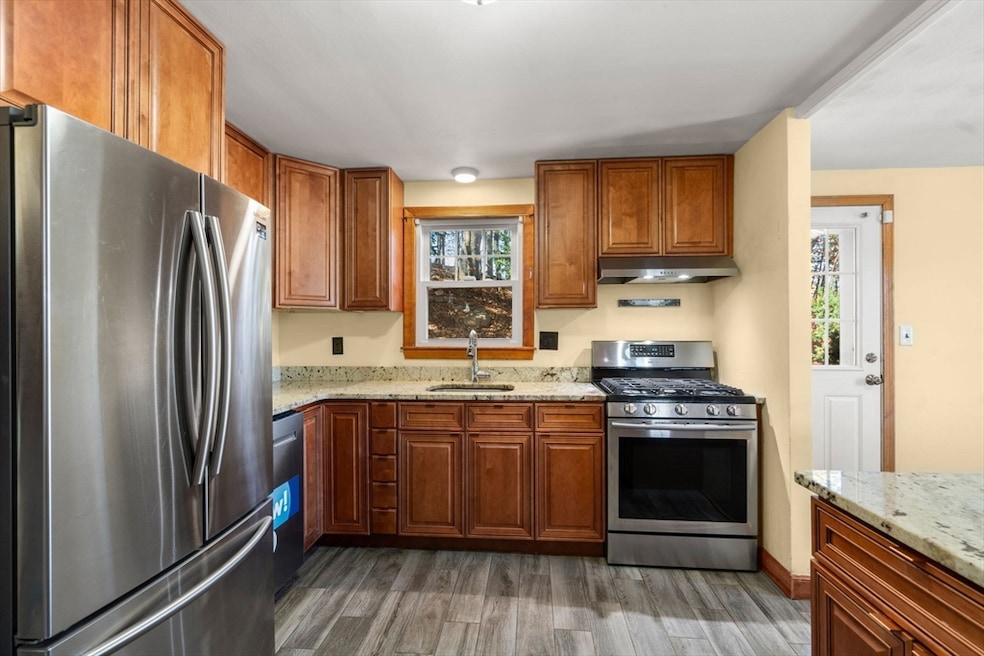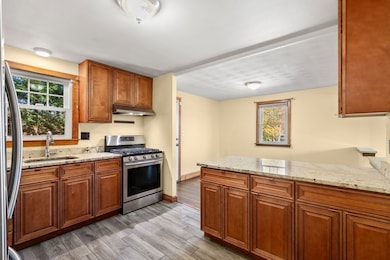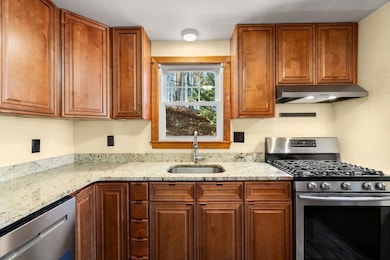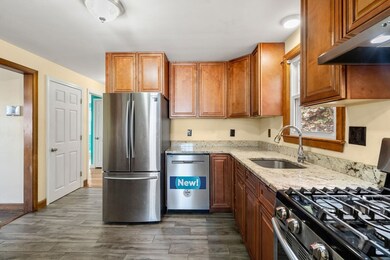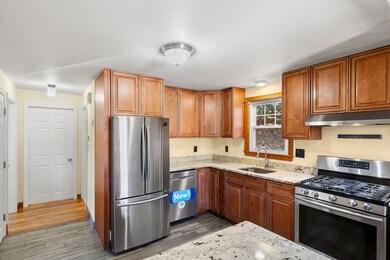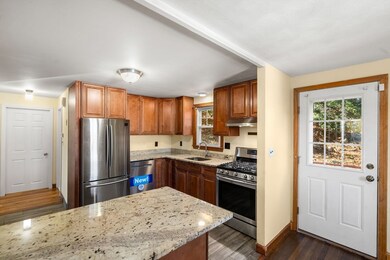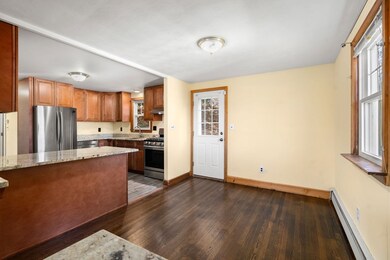100 Shirley Rd Waltham, MA 02452
North Waltham NeighborhoodEstimated payment $4,903/month
Highlights
- City View
- Deck
- Wood Flooring
- Cape Cod Architecture
- Property is near public transit
- Solid Surface Countertops
About This Home
Nestled in a quiet cul-de-sac on the Belmont line, this fully renovated 5 bed 1.5 bath expanded Cape abuts Waltham's newly developed universal playground! Major updates include 200 amp electric, 2024 Navien heating system, 2017 Harvey windows, 2015 architectural shingled roof, 2025 water main, vinyl siding and Mass Save insulation! First floor features 2018 granite kitchen with breakfast bar, vented gas range, stainless steel appliances, large fireplaced living room, 2018 full bath, open dining room, two bedrooms and refinished hardwood floors. Upstairs are two bedrooms including an 18x16 main bedroom with vaulted exposed beam ceiling, half bath and eave storage. Lower level features an office/bedroom, partially finished room and 2021 washer and gas dryer. Enjoy winter views of the Boston skyline, private backyard with deck and attached 25x13 garage with brand new door opener. Easy access to Waverley Commuter Rail and buses, Storrow/Memorial Drive, Harvard Square and nearby dog park!
Home Details
Home Type
- Single Family
Est. Annual Taxes
- $4,449
Year Built
- Built in 1957 | Remodeled
Lot Details
- 7,405 Sq Ft Lot
- Property fronts a private road
Parking
- 1 Car Attached Garage
- Tuck Under Parking
- Garage Door Opener
- Driveway
- Open Parking
- Off-Street Parking
Home Design
- Cape Cod Architecture
- Frame Construction
- Blown Fiberglass Insulation
- Shingle Roof
- Concrete Perimeter Foundation
Interior Spaces
- Beamed Ceilings
- Light Fixtures
- Insulated Windows
- Picture Window
- Living Room with Fireplace
- City Views
Kitchen
- Breakfast Bar
- Range with Range Hood
- Dishwasher
- Stainless Steel Appliances
- Solid Surface Countertops
Flooring
- Wood
- Laminate
- Ceramic Tile
Bedrooms and Bathrooms
- 5 Bedrooms
- Primary bedroom located on second floor
- Dual Closets
- Bathtub with Shower
Laundry
- Dryer
- Washer
Finished Basement
- Basement Fills Entire Space Under The House
- Interior Basement Entry
- Block Basement Construction
- Laundry in Basement
Home Security
- Home Security System
- Storm Doors
Outdoor Features
- Deck
- Rain Gutters
Location
- Property is near public transit
- Property is near schools
Schools
- Northeast Elementary School
- Kennedy Middle School
- WHS High School
Utilities
- Window Unit Cooling System
- Heating System Uses Natural Gas
- Baseboard Heating
- 200+ Amp Service
- Tankless Water Heater
- Gas Water Heater
Listing and Financial Details
- Legal Lot and Block 0016 / 002
- Assessor Parcel Number Taxes reflect residential exemption,832875
Community Details
Overview
- No Home Owners Association
- Near Conservation Area
Amenities
- Shops
Recreation
- Park
- Jogging Path
Map
Home Values in the Area
Average Home Value in this Area
Tax History
| Year | Tax Paid | Tax Assessment Tax Assessment Total Assessment is a certain percentage of the fair market value that is determined by local assessors to be the total taxable value of land and additions on the property. | Land | Improvement |
|---|---|---|---|---|
| 2025 | $7,414 | $755,000 | $431,700 | $323,300 |
| 2024 | $7,040 | $730,300 | $411,500 | $318,800 |
| 2023 | $6,670 | $646,300 | $374,100 | $272,200 |
| 2022 | $6,915 | $620,700 | $366,600 | $254,100 |
| 2021 | $6,670 | $589,200 | $351,600 | $237,600 |
| 2020 | $6,657 | $557,100 | $329,200 | $227,900 |
| 2019 | $6,541 | $516,700 | $315,100 | $201,600 |
| 2018 | $6,029 | $478,100 | $291,800 | $186,300 |
| 2017 | $5,676 | $451,900 | $265,600 | $186,300 |
| 2016 | $5,394 | $440,700 | $254,400 | $186,300 |
| 2015 | $4,991 | $380,100 | $228,200 | $151,900 |
Property History
| Date | Event | Price | List to Sale | Price per Sq Ft |
|---|---|---|---|---|
| 11/09/2025 11/09/25 | Pending | -- | -- | -- |
| 09/17/2025 09/17/25 | Price Changed | $859,900 | -2.3% | $458 / Sq Ft |
| 06/25/2025 06/25/25 | Price Changed | $879,900 | -2.2% | $468 / Sq Ft |
| 06/12/2025 06/12/25 | For Sale | $899,900 | -- | $479 / Sq Ft |
Purchase History
| Date | Type | Sale Price | Title Company |
|---|---|---|---|
| Quit Claim Deed | $120,000 | -- | |
| Quit Claim Deed | $60,000 | -- | |
| Quit Claim Deed | $60,000 | -- | |
| Deed | -- | -- |
Mortgage History
| Date | Status | Loan Amount | Loan Type |
|---|---|---|---|
| Open | $326,880 | New Conventional | |
| Previous Owner | $14,062 | No Value Available |
Source: MLS Property Information Network (MLS PIN)
MLS Number: 73390311
APN: WALT-000046-000002-000016
- 26 Brookfield Rd
- 45 Chase Rd
- 38 Van Vechten St
- 51 S Cottage Rd Unit 112
- 50 Moraine St
- 9 Stanley Rd
- 36 Hollace St
- 24 Gill Rd Unit 4
- 51 Harrington St Unit 51
- 51 Harrington St Unit 53
- 236 Sycamore St
- 253 Sycamore St Unit 253
- 1 Bridgham Ave
- 266 Linden St
- 34 Cedar Hill Ln
- 57 Pierce Rd Unit 57
- 52 Hawthorne St Unit 1
- 70 Rosewood Dr
- 55-57 Hawthorne St
- 100 Whitman Rd
