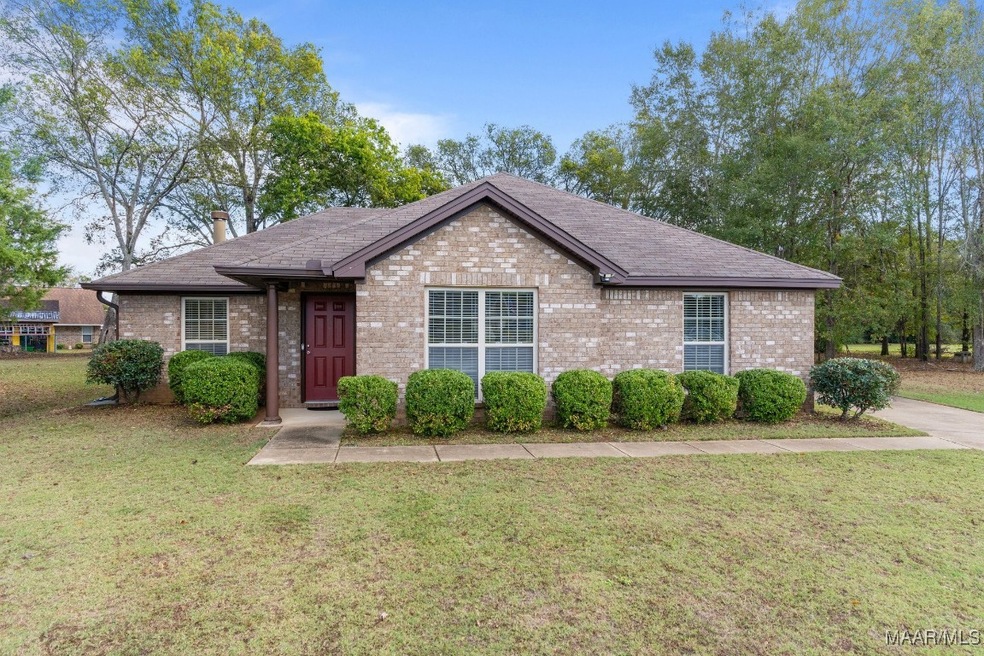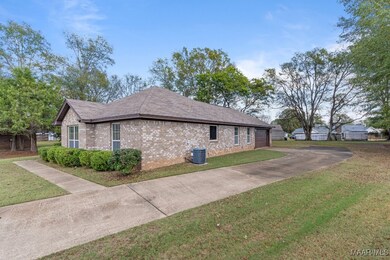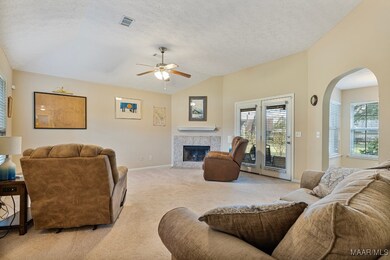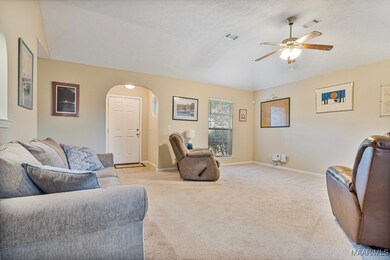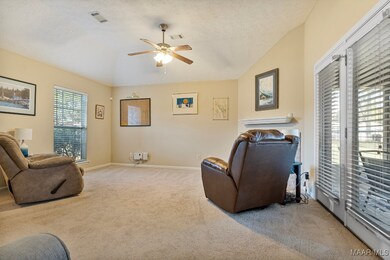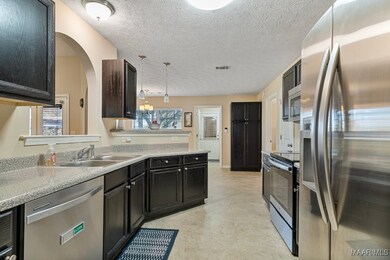
100 Silver Crest Dr Elmore, AL 36025
Highlights
- Mature Trees
- 1 Fireplace
- No HOA
- Coosada Elementary School Rated A-
- High Ceiling
- Covered patio or porch
About This Home
As of December 2024This pristinely taken care-of home on almost half an acre with a two car garage is now ready for it's new owner! You will want to make an appointment to see this one ASAP. On a quiet, dead-end street, the mother in law floor plan gives a nice bedroom separation. The master bedroom has a large walk-in closet and a remodeled master bath (2019) to include a walk-in shower with handicap hand rails and seat, as well as a linen cupboard. The kitchen has lots of counter space and is partially open to the living area. It has a newer GE range (2021), and an LG refrigerator that was purchased in 2018 and stays with the house. The sweetest spot is the screened in porch (installed in 2018)- sit outside most months of the year and enjoy the mild weather and the bug-free oasis! When it does get chilly, head in and enjoy your wood burning fireplace. This home was built following strict ENERGYWISE construction guidelines incorporating features such as spray foam insulation and E-Glass windows, your utility bills won't break the bank anymore. The Maytag washer and dryer, purchased new in 2018, also stay. All that's missing is you!
Last Agent to Sell the Property
Lokation Real Estate LLC. License #0103403 Listed on: 11/30/2024

Home Details
Home Type
- Single Family
Year Built
- Built in 2013
Lot Details
- 0.45 Acre Lot
- Lot Dimensions are 38x156x56x149x244
- Level Lot
- Mature Trees
- Wooded Lot
Parking
- 2 Car Attached Garage
Home Design
- Brick Exterior Construction
- Slab Foundation
- Foam Insulation
- Ridge Vents on the Roof
- Vinyl Siding
Interior Spaces
- 1,464 Sq Ft Home
- 1-Story Property
- Tray Ceiling
- High Ceiling
- 1 Fireplace
- Double Pane Windows
- Blinds
- Insulated Doors
- Pull Down Stairs to Attic
- Fire and Smoke Detector
Kitchen
- Self-Cleaning Oven
- Electric Range
- Microwave
- Dishwasher
- Disposal
Flooring
- Carpet
- Tile
Bedrooms and Bathrooms
- 3 Bedrooms
- Walk-In Closet
- 2 Full Bathrooms
- Double Vanity
- Separate Shower
Laundry
- Dryer
- Washer
Eco-Friendly Details
- Energy-Efficient Windows
- Energy-Efficient Insulation
- Energy-Efficient Doors
Schools
- Coosada Elementary School
- Millbrook Middle School
- Stanhope Elmore High School
Utilities
- Cooling Available
- Heat Pump System
- Electric Water Heater
Additional Features
- Covered patio or porch
- City Lot
Community Details
- No Home Owners Association
- Silver Ridge Subdivision
Listing and Financial Details
- Assessor Parcel Number 15-05-22-0-001-005010-0
Similar Homes in the area
Home Values in the Area
Average Home Value in this Area
Property History
| Date | Event | Price | Change | Sq Ft Price |
|---|---|---|---|---|
| 12/23/2024 12/23/24 | Sold | $215,000 | -2.3% | $147 / Sq Ft |
| 12/23/2024 12/23/24 | Pending | -- | -- | -- |
| 11/30/2024 11/30/24 | For Sale | $219,999 | +41.2% | $150 / Sq Ft |
| 08/28/2018 08/28/18 | Sold | $155,780 | -2.6% | $106 / Sq Ft |
| 08/27/2018 08/27/18 | Pending | -- | -- | -- |
| 07/18/2018 07/18/18 | For Sale | $160,000 | 0.0% | $109 / Sq Ft |
| 07/01/2015 07/01/15 | Rented | $1,075 | -6.5% | -- |
| 06/01/2015 06/01/15 | Under Contract | -- | -- | -- |
| 06/27/2014 06/27/14 | For Rent | $1,150 | 0.0% | -- |
| 07/30/2013 07/30/13 | Sold | $157,000 | 0.0% | $99 / Sq Ft |
| 07/28/2013 07/28/13 | Pending | -- | -- | -- |
| 06/28/2013 06/28/13 | For Sale | $157,000 | -- | $99 / Sq Ft |
Tax History Compared to Growth
Agents Affiliated with this Home
-
D
Seller's Agent in 2024
Deborah Taylor
Lokation Real Estate LLC.
-
B
Buyer's Agent in 2024
Brenda Hanna
Sweet Home Realty
-
S
Seller's Agent in 2018
Susan Norman
Silver Rain Realty
-
K
Seller Co-Listing Agent in 2018
Keith Pittard
Silver Rain Realty
-
S
Buyer's Agent in 2018
Sonja White
Camelot Properties LLC.
-
P
Seller's Agent in 2013
Philip Goodwyn
Goodwyn Building Co., Inc.
Map
Source: Montgomery Area Association of REALTORS®
MLS Number: 566612
- 113 Duck Cove
- 303 Silver Pointe Dr
- 9 William Cir
- 4820 Alabama 14
- 143 Brittany Dr N
- 76 Brittany Dr N
- 173 Brittany Dr S
- 4760 Longview Rd
- 145 Brownstone Loop
- 125 Brownstone Loop
- 195 Brownstone Loop
- 225 Brownstone Loop
- 274 Brownstone Loop
- 280 Brownstone Loop
- 310 Brownstone Loop
- 6431 Rives Rd
- 4752 Ward Rd
- 2230 Politic Rd
- 242 Ridgeview Dr
- 2400 Alabama 14
