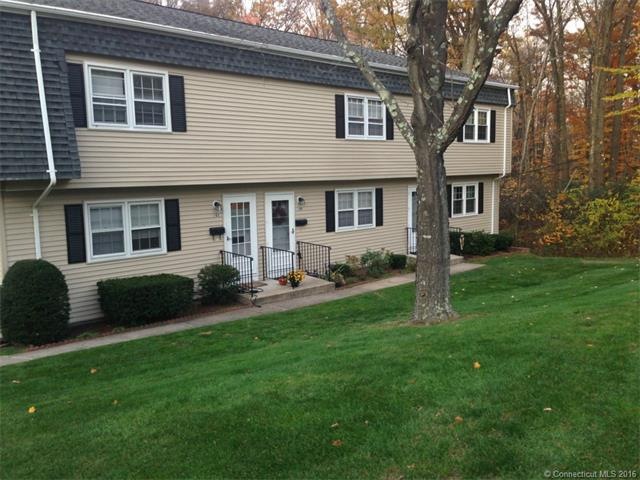
100 Skyridge Rd Unit 2 Bristol, CT 06010
South Bristol NeighborhoodAbout This Home
As of September 2024Wow! Move right in. Private location at end of cul de sac. 2 bedrooms, 1.5 baths. Updated kitchen and baths. Family room in walk out lower level (400 sq. ft. included in total). Central air. Gas heat and stove. First floor laundry. Wood floors throughout. Easy access to highways & ESPN. Nothing to do but unpack.
Last Agent to Sell the Property
Peggy Roell
RE/MAX Prime Realty License #RES.0755008 Listed on: 01/28/2015
Last Buyer's Agent
Anthony Cervoni
Redfin Corporation License #RES.0771756

Property Details
Home Type
- Condominium
Est. Annual Taxes
- $2,595
Year Built
- Built in 1972
HOA Fees
- $225 Monthly HOA Fees
Home Design
- 1,460 Sq Ft Home
- Vinyl Siding
Kitchen
- Oven or Range
- Gas Range
- Range Hood
- Dishwasher
Bedrooms and Bathrooms
- 2 Bedrooms
Laundry
- Dryer
- Washer
Finished Basement
- Walk-Out Basement
- Basement Fills Entire Space Under The House
Parking
- 2 Parking Spaces
- Parking Deck
Outdoor Features
- Deck
Schools
- Call Boe Elementary School
- Bristol Central High School
Utilities
- Central Air
- Heating System Uses Natural Gas
- Cable TV Available
Community Details
Overview
- Association fees include grounds maintenance, insurance, snow removal
- 15 Units
- Hillcrest Community
- Property managed by Hillcrest Homeowners
Pet Policy
- Pets Allowed
Similar Homes in Bristol, CT
Home Values in the Area
Average Home Value in this Area
Property History
| Date | Event | Price | Change | Sq Ft Price |
|---|---|---|---|---|
| 09/12/2024 09/12/24 | Sold | $207,500 | +9.3% | $142 / Sq Ft |
| 09/03/2024 09/03/24 | Pending | -- | -- | -- |
| 08/07/2024 08/07/24 | For Sale | $189,900 | +68.1% | $130 / Sq Ft |
| 05/14/2015 05/14/15 | Sold | $113,000 | -5.8% | $77 / Sq Ft |
| 03/09/2015 03/09/15 | Pending | -- | -- | -- |
| 01/28/2015 01/28/15 | For Sale | $119,900 | -- | $82 / Sq Ft |
Tax History Compared to Growth
Agents Affiliated with this Home
-

Seller's Agent in 2024
Michael Price
KW Legacy Partners
(860) 573-1384
4 in this area
186 Total Sales
-

Seller Co-Listing Agent in 2024
Lauren Price
KW Legacy Partners
(914) 414-0580
2 in this area
90 Total Sales
-

Buyer's Agent in 2024
Sandra Blevins
William Raveis Real Estate
(917) 519-3339
1 in this area
88 Total Sales
-
P
Seller's Agent in 2015
Peggy Roell
RE/MAX
-
A
Buyer's Agent in 2015
Anthony Cervoni
Redfin Corporation
Map
Source: SmartMLS
MLS Number: G10018878
- 202 Pleasant View Ave
- 164 East Rd
- 167 East Rd
- 155 Melinda Ln
- 29 Northmont Road Extension
- 15 Magnolia Ave
- 38 Porter Ct
- 19 Eugene Ave
- 489 Wolcott St Unit 35
- 489 Wolcott St Unit 65
- 489 Wolcott St Unit 42
- 198 Crown St
- 56 George St
- 15 Carlson St
- 132 Gridley St
- 93 South St
- 681 Willis St
- 7 and 451 St
- 83 Rosemont Ave
- 148 Greene St
