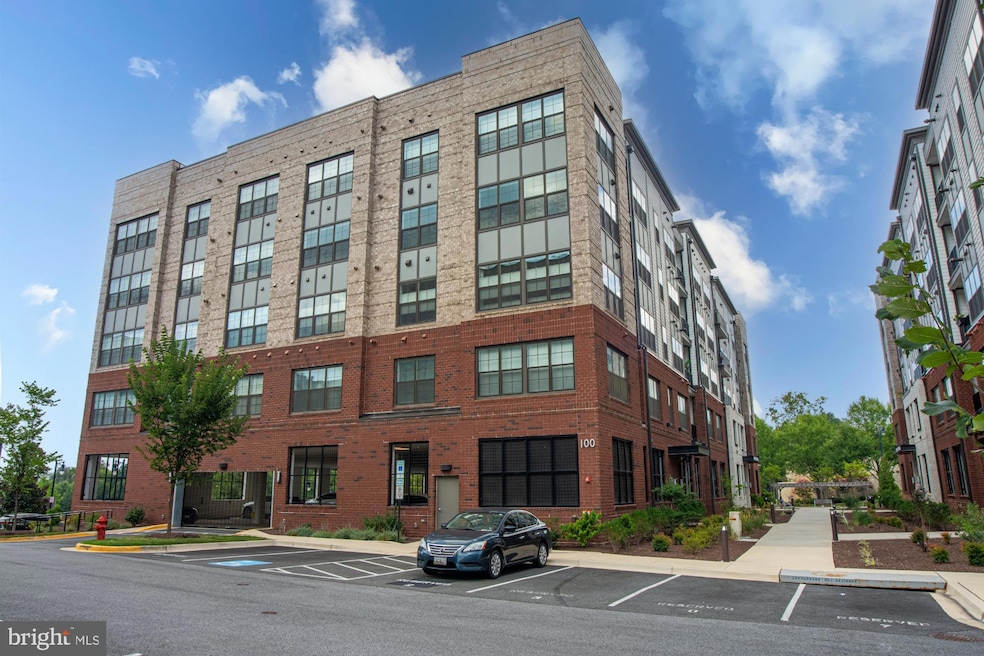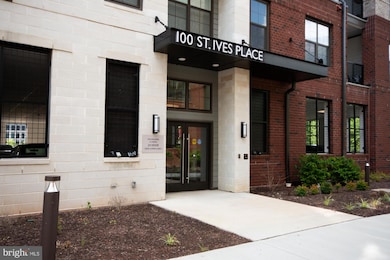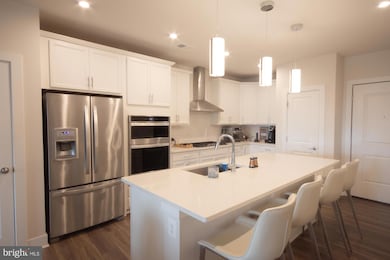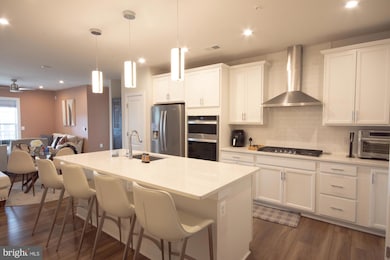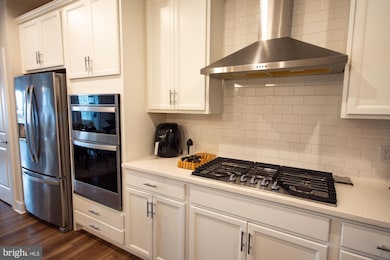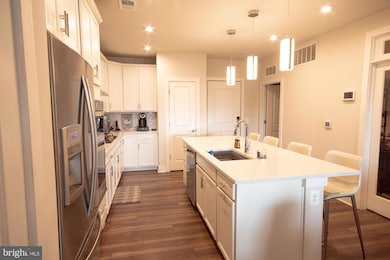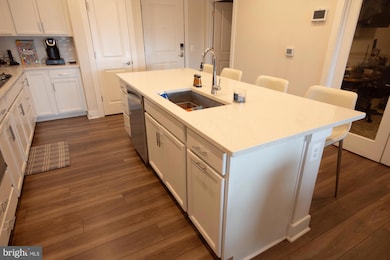100 St Ives Place Unit 205 Oxon Hill, MD 20745
Highlights
- 24-Hour Security
- Open Floorplan
- Den
- Gated Community
- Contemporary Architecture
- Stainless Steel Appliances
About This Home
PRICE IMPROVEMENT — NOW $3,500/MONTH! ***AND*** 50% OFF SECURITY DEPOSIT, IF LEASE IS SIGNED BY DECEMBER 1ST! AVAILABLE FOR IMMEDIATE OCCUPANCY! MOVE-IN READY! Welcome to 100 Saint Ives Place, Unit 205 — a spacious and stylish 2-bedroom, 2-bath condo with a versatile den, perfectly situated in the heart of National Harbor. Offering 1,500 square feet of thoughtfully designed living space, this residence is ready for you to move right in. The gourmet kitchen boasts quartz countertops, stainless steel appliances, a five-burner gas range, oversized pantry, and a mix of recessed and pendant lighting — an ideal setup for both everyday cooking and entertaining. Luxury vinyl plank flooring graces the main living areas, while plush carpeting adds comfort to both bedrooms. The expansive primary suite includes a massive walk-in closet, additional linen storage, and a spa-like bath with a frameless glass shower. Step outside to your private balcony and enjoy relaxing views of the vibrant National Harbor. Other highlights include in-unit laundry, additional storage, wall-mounted TV setup, and a secure building with intercom and smartphone guest access. Assigned garage parking and secured surface parking provide convenience and peace of mind. Experience luxury living just steps from the shops, restaurants, and waterfront activities that make National Harbor one of the most desirable destinations in the region. Schedule your private tour today and take advantage of the new $3,500/month lease opportunity!
Listing Agent
(410) 241-1754 andie.scheidt@evrealestate.com Engel & Völkers Annapolis License #652506 Listed on: 07/31/2025

Condo Details
Home Type
- Condominium
Year Built
- Built in 2022
Lot Details
- Property is in excellent condition
Home Design
- Contemporary Architecture
- Transitional Architecture
- Entry on the 2nd floor
- Brick Exterior Construction
- Vinyl Siding
Interior Spaces
- 1,500 Sq Ft Home
- Property has 1 Level
- Open Floorplan
- Ceiling height of 9 feet or more
- Recessed Lighting
- Living Room
- Dining Room
- Den
Kitchen
- Electric Oven or Range
- Microwave
- Dishwasher
- Stainless Steel Appliances
- Kitchen Island
Flooring
- Carpet
- Ceramic Tile
- Luxury Vinyl Plank Tile
Bedrooms and Bathrooms
- 2 Main Level Bedrooms
- En-Suite Bathroom
- Walk-In Closet
- 2 Full Bathrooms
Laundry
- Laundry Room
- Dryer
- Washer
Home Security
- Security Gate
- Intercom
- Exterior Cameras
Parking
- Parking Lot
- Parking Space Conveys
- 1 Assigned Parking Space
Outdoor Features
- Balcony
- Exterior Lighting
Schools
- Oxon Hill High School
Utilities
- Zoned Heating and Cooling
- Heating Available
- Tankless Water Heater
- Natural Gas Water Heater
Listing and Financial Details
- Residential Lease
- Security Deposit $3,700
- Tenant pays for cable TV, electricity, gas, internet, parking fee, minor interior maintenance, all utilities
- Rent includes hoa/condo fee
- No Smoking Allowed
- 12-Month Min and 24-Month Max Lease Term
- Available 8/15/25
- $50 Application Fee
- $150 Repair Deductible
Community Details
Overview
- Property has a Home Owners Association
- Association fees include snow removal, trash, lawn maintenance, exterior building maintenance, insurance, management, water, sewer
- 1 Elevator
- Low-Rise Condominium
- The Flats At National Harbor Condos
- Built by Pulte Homes
- The Flats At National Harbor Subdivision, Chase Floorplan
- National Habor Community
- Property Manager
Pet Policy
- Pet Size Limit
- Pet Deposit $500
- $75 Monthly Pet Rent
- Dogs Allowed
Security
- 24-Hour Security
- Gated Community
Map
Source: Bright MLS
MLS Number: MDPG2159774
- 100 Saint Ives Place Unit 208
- 100 Saint Ives Place Unit 301
- 100 Saint Ives Place Unit 306
- 102 Saint Ives Place Unit 209
- 125 Kinsale Place Unit 5
- 125 Kinsale Place Unit 305
- 125 Kinsale Place Unit 1
- 125 Kinsale Place Unit 105
- 125 Kinsale Place Unit 4
- 125 Kinsale Place Unit 509
- 125 Kinsale Place Unit 410
- 125 Kinsale Place Unit 502
- 125 Kinsale Place Unit 3
- 125 Kinsale Place Unit 2
- 125 Kinsale Place Unit 501
- 125 Kinsale Place Unit 510
- 125 Kinsale Place Unit 507
- 125 Kinsale Place Unit 111
- 106 Saint Ives Place Unit 104
- 104 Saint Ives Place Unit 202
- 100 Saint Ives Place Unit 203
- 106 Saint Ives Place Unit 104
- 106 Saint Ives Place Unit 103
- 106 St Ives Place Unit 10704
- 145 Riverhaven Dr Unit 313
- 145 Riverhaven Dr Unit 125
- 145 Riverhaven Dr Unit 122
- 145 Riverhaven Dr Unit 548
- 145 Riverhaven Dr Unit 403
- 145 Riverhaven Dr Unit 554
- 145 Riverhaven Dr Unit 416
- 145 Riverhaven Dr Unit 237
- 145 Riverhaven Dr Unit 21
- 145 Riverhaven Dr Unit 533
- 145 Riverhaven Dr Unit 541
- 145 Riverhaven Dr Unit 243
- 145 Riverhaven Dr Unit 426
- 250 American Way
- 510 Silver Clipper Ln
- 157 Fleet St Unit 1010
