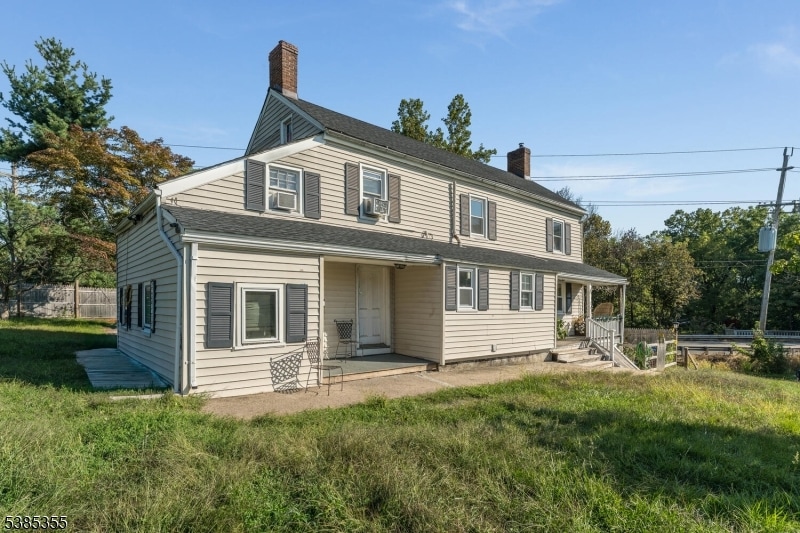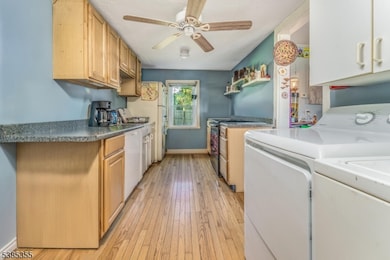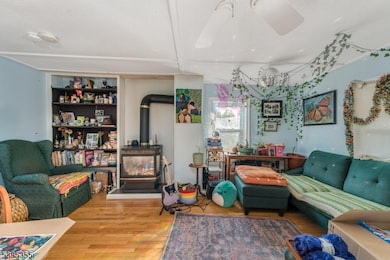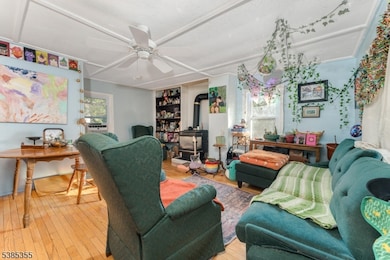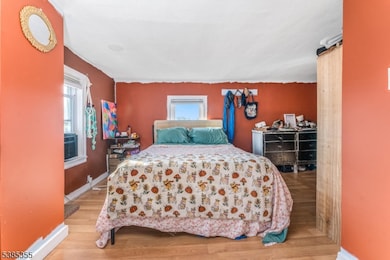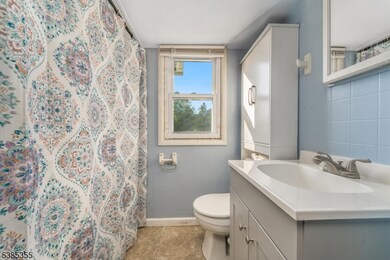100 State Route 12 Flemington, NJ 08822
Estimated payment $2,780/month
Highlights
- Porch
- Ceiling Fan
- Storage Shed
- Hunterdon Central Regional High School District Rated A
- Electric Baseboard Heater
About This Home
Side x Side 3 BR/2 BR Two-Family! With $39,000 rental income and potential for over $50,000, each side has its own separate electric, natural gas, washer & dryer. The building is also serviced by public sewer. Live in one side and have the tenant pay your mortgage or rent both sides out for maximum cash flow! Situated on 0.46 Acres and conveniently located just moments from nearby shopping, this property checks off all the boxes! One lease expires in May of 2026, the other unit is month to month. Current heating is electric baseboards, natural gas is for cooking.
Listing Agent
CORCORAN SAWYER SMITH Brokerage Phone: 908-782-0100 Listed on: 09/17/2025
Property Details
Home Type
- Multi-Family
Est. Annual Taxes
- $8,065
Year Built
- Built in 1850
Lot Details
- 0.46 Acre Lot
Home Design
- Vinyl Siding
Interior Spaces
- Ceiling Fan
- Partial Basement
- Fire and Smoke Detector
Bedrooms and Bathrooms
- 5 Bedrooms
- 2 Full Bathrooms
Parking
- 4 Parking Spaces
- Common or Shared Parking
- Gravel Driveway
- Shared Driveway
- Additional Parking
- Parking Lot
- Off-Street Parking
Outdoor Features
- Storage Shed
- Porch
Schools
- R Hunter Elementary School
- Jp Case Middle School
- Hunterdon Cent High School
Utilities
- Electric Baseboard Heater
- Standard Electricity
- Well
- Electric Water Heater
Community Details
- Net Operating Income $26,726
Listing and Financial Details
- Assessor Parcel Number 1921-00053-0001-00001-0046-
Map
Home Values in the Area
Average Home Value in this Area
Tax History
| Year | Tax Paid | Tax Assessment Tax Assessment Total Assessment is a certain percentage of the fair market value that is determined by local assessors to be the total taxable value of land and additions on the property. | Land | Improvement |
|---|---|---|---|---|
| 2025 | $8,065 | $278,400 | $174,600 | $103,800 |
| 2024 | $7,584 | $278,400 | $174,600 | $103,800 |
| 2023 | $7,584 | $278,400 | $174,600 | $103,800 |
| 2022 | $7,392 | $278,400 | $174,600 | $103,800 |
| 2021 | $7,013 | $278,400 | $174,600 | $103,800 |
| 2020 | $7,158 | $278,400 | $174,600 | $103,800 |
| 2019 | $7,013 | $278,400 | $174,600 | $103,800 |
| 2018 | $6,927 | $278,400 | $174,600 | $103,800 |
| 2017 | $6,821 | $278,400 | $174,600 | $103,800 |
| 2016 | $6,698 | $278,400 | $174,600 | $103,800 |
| 2015 | $6,528 | $278,400 | $174,600 | $103,800 |
| 2014 | $6,442 | $278,400 | $174,600 | $103,800 |
Property History
| Date | Event | Price | List to Sale | Price per Sq Ft |
|---|---|---|---|---|
| 10/17/2025 10/17/25 | Pending | -- | -- | -- |
| 09/17/2025 09/17/25 | For Sale | $399,900 | -- | -- |
Purchase History
| Date | Type | Sale Price | Title Company |
|---|---|---|---|
| Deed | $275,000 | None Listed On Document | |
| Deed | $275,000 | None Listed On Document | |
| Deed | $120,000 | Old Republic National Title | |
| Interfamily Deed Transfer | -- | None Available |
Mortgage History
| Date | Status | Loan Amount | Loan Type |
|---|---|---|---|
| Open | $220,000 | Commercial | |
| Closed | $220,000 | Commercial | |
| Previous Owner | $60,000 | Purchase Money Mortgage |
Source: Garden State MLS
MLS Number: 3987347
APN: 21-00053-01-00001-46
- 15 Colts Ln
- 402 Clark Cir
- 613 Village Commons
- 33 Sergeantsville Rd
- 410 Village Commons
- 5 William Martin Way Unit 5
- 198 U S Highway 202
- 12 Corcoran St
- 92 Park Ave
- 6 Carmen Ln
- 803 Yorkshire Dr
- 21 Sherwood Ct
- 31 E Main St
- 43 Wellington Ave
- 84 Saxonney Cir
- 4 Furman Ln
- 5 Erin Place
- 807 Wedgewood Cir
- 16 Bonetown Rd
- 16 Manchur Ct
