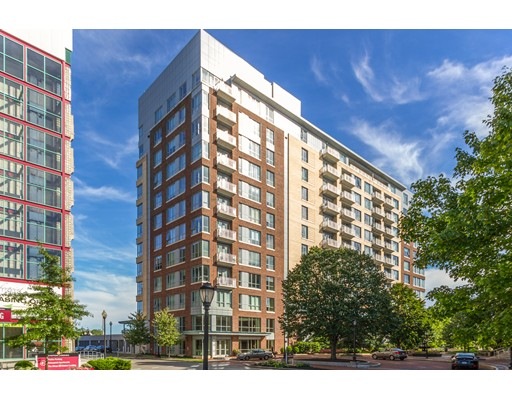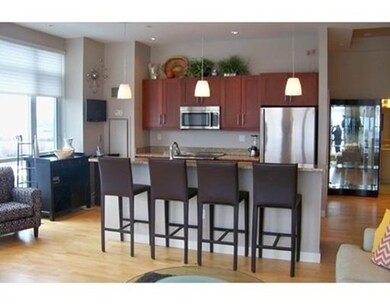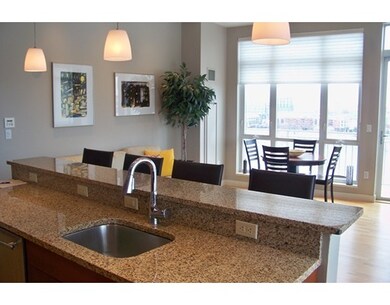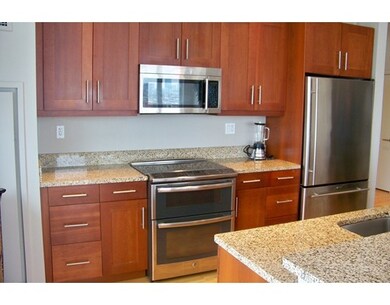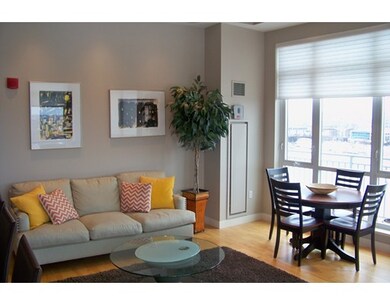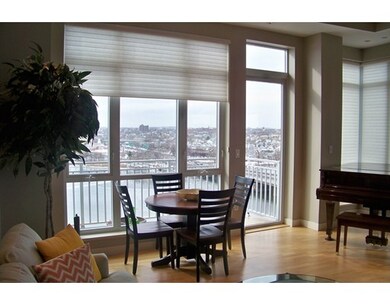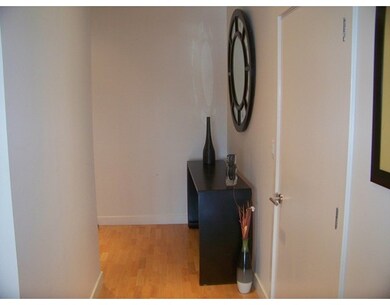
Skyline at Station Landing 100 Station Landing Unit 1209 Medford, MA 02155
Wellington NeighborhoodAbout This Home
As of October 2024Rarely available, Gorgeous Corner PENTHOUSE unit! This unit has Breathtaking City Skyline and Sparkling River views from this Spacious Luxury Condo! This lovely 3 Bedroom unit offers High Tray Ceilings, Hardwood Floors, 2 Baths, Gourmet Stainless Steel Kitchen, Floor to Ceiling Windows and Luxury upgrades throughout. Washer and Dryer conveniently located in the unit. Many wonderful amenities include Full Service Concierge, Fitness Center, Club-Room, Game Room and 3 Underground Garage Parking spots all located in the Highly Desirable Station Landing Complex. This extremely sought after area is steps to the many Restaurants and Shops at the Station Landing! It is close to the New Assembly Row with their outstanding Dining, Outlet Shopping and Movie Theater. With all of this, it is a Commuter's dream with easy access to the Wellington T Station, Public Transportation, Rt. 93 and the Mass Pike!
Last Agent to Sell the Property
Berkshire Hathaway HomeServices Commonwealth Real Estate Listed on: 02/23/2016

Property Details
Home Type
Condominium
Est. Annual Taxes
$13,119
Year Built
2007
Lot Details
0
Listing Details
- Unit Level: 12
- Unit Placement: Top/Penthouse
- Property Type: Condominium/Co-Op
- Other Agent: 2.00
- Handicap Access: Yes
- Special Features: None
- Property Sub Type: Condos
- Year Built: 2007
Interior Features
- Appliances: Range, Dishwasher, Microwave, Refrigerator, Washer, Dryer
- Has Basement: No
- Primary Bathroom: Yes
- Number of Rooms: 5
- Amenities: Public Transportation, Shopping, Park, Walk/Jog Trails, Highway Access, Marina, T-Station
- Flooring: Wood, Tile, Wall to Wall Carpet
- Interior Amenities: Cable Available
- Bedroom 2: First Floor
- Bedroom 3: First Floor
- Bathroom #1: First Floor
- Bathroom #2: First Floor
- Kitchen: First Floor
- Laundry Room: First Floor
- Living Room: First Floor
- Master Bedroom: First Floor
- Master Bedroom Description: Bathroom - Full, Closet - Walk-in, Flooring - Stone/Ceramic Tile, Flooring - Wall to Wall Carpet, Laundry Chute
- Dining Room: First Floor
- No Living Levels: 1
Exterior Features
- Roof: Rubber
- Waterfront Property: Yes
- Construction: Brick, Stone/Concrete
- Exterior Unit Features: Balcony, City View(s), Professional Landscaping
- Waterfront: River, Marina
Garage/Parking
- Garage Parking: Under
- Garage Spaces: 3
- Parking: Deeded
- Parking Spaces: 0
Utilities
- Cooling: Central Air
- Heating: Forced Air
- Cooling Zones: 1
- Heat Zones: 1
- Utility Connections: for Electric Oven
- Sewer: City/Town Sewer
- Water: City/Town Water
Condo/Co-op/Association
- Condominium Name: Skyline Station Landing Condominium
- Association Fee Includes: Heat, Hot Water, Sewer, Master Insurance, Elevator, Exterior Maintenance, Landscaping, Snow Removal, Exercise Room, Clubroom, Refuse Removal
- Association Security: Concierge
- Management: Professional - Off Site
- Pets Allowed: Yes w/ Restrictions
- No Units: 127
- Unit Building: 1209
Fee Information
- Fee Interval: Monthly
Schools
- Elementary School: McGlynn
- Middle School: McGlynn/Andrews
- High School: Medford High
Lot Info
- Zoning: Residental
Ownership History
Purchase Details
Home Financials for this Owner
Home Financials are based on the most recent Mortgage that was taken out on this home.Purchase Details
Purchase Details
Home Financials for this Owner
Home Financials are based on the most recent Mortgage that was taken out on this home.Purchase Details
Purchase Details
Purchase Details
Home Financials for this Owner
Home Financials are based on the most recent Mortgage that was taken out on this home.Purchase Details
Home Financials for this Owner
Home Financials are based on the most recent Mortgage that was taken out on this home.Purchase Details
Home Financials for this Owner
Home Financials are based on the most recent Mortgage that was taken out on this home.Purchase Details
Home Financials for this Owner
Home Financials are based on the most recent Mortgage that was taken out on this home.Similar Homes in the area
Home Values in the Area
Average Home Value in this Area
Purchase History
| Date | Type | Sale Price | Title Company |
|---|---|---|---|
| Condominium Deed | $1,440,000 | None Available | |
| Condominium Deed | $1,440,000 | None Available | |
| Quit Claim Deed | -- | None Available | |
| Quit Claim Deed | -- | None Available | |
| Deed | $1,100,000 | -- | |
| Deed | $1,100,000 | -- | |
| Deed | -- | -- | |
| Deed | -- | -- | |
| Deed | $800,000 | -- | |
| Deed | $800,000 | -- | |
| Deed | -- | -- | |
| Deed | -- | -- | |
| Deed | -- | -- | |
| Deed | -- | -- | |
| Deed | -- | -- | |
| Deed | -- | -- | |
| Deed | $967,000 | -- | |
| Deed | $967,000 | -- |
Mortgage History
| Date | Status | Loan Amount | Loan Type |
|---|---|---|---|
| Open | $766,500 | Purchase Money Mortgage | |
| Closed | $766,500 | Purchase Money Mortgage | |
| Previous Owner | $417,000 | Purchase Money Mortgage | |
| Previous Owner | $417,000 | Purchase Money Mortgage |
Property History
| Date | Event | Price | Change | Sq Ft Price |
|---|---|---|---|---|
| 10/21/2024 10/21/24 | Sold | $1,440,000 | -4.0% | $913 / Sq Ft |
| 09/12/2024 09/12/24 | Pending | -- | -- | -- |
| 05/10/2024 05/10/24 | For Sale | $1,500,000 | +36.4% | $951 / Sq Ft |
| 05/27/2016 05/27/16 | Sold | $1,100,000 | -4.3% | $697 / Sq Ft |
| 03/18/2016 03/18/16 | Pending | -- | -- | -- |
| 03/16/2016 03/16/16 | Price Changed | $1,150,000 | -8.0% | $729 / Sq Ft |
| 02/23/2016 02/23/16 | For Sale | $1,250,000 | -- | $792 / Sq Ft |
Tax History Compared to Growth
Tax History
| Year | Tax Paid | Tax Assessment Tax Assessment Total Assessment is a certain percentage of the fair market value that is determined by local assessors to be the total taxable value of land and additions on the property. | Land | Improvement |
|---|---|---|---|---|
| 2025 | $13,119 | $1,539,800 | $0 | $1,539,800 |
| 2024 | $13,119 | $1,539,800 | $0 | $1,539,800 |
| 2023 | $13,253 | $1,532,100 | $0 | $1,532,100 |
| 2022 | $14,329 | $1,590,300 | $0 | $1,590,300 |
| 2021 | $14,113 | $1,499,800 | $0 | $1,499,800 |
| 2020 | $13,469 | $1,467,200 | $0 | $1,467,200 |
| 2019 | $13,363 | $1,392,000 | $0 | $1,392,000 |
| 2018 | $13,014 | $1,270,900 | $0 | $1,270,900 |
| 2017 | $14,292 | $1,353,400 | $0 | $1,353,400 |
| 2016 | $13,258 | $1,184,800 | $0 | $1,184,800 |
| 2015 | $12,878 | $1,100,700 | $0 | $1,100,700 |
Agents Affiliated with this Home
-
S
Seller's Agent in 2024
Susan Silkes
Leading Edge Real Estate
-
Michelle Robichaud

Buyer's Agent in 2024
Michelle Robichaud
Coldwell Banker Realty - Boston
(781) 910-0883
2 in this area
50 Total Sales
-
Michele McGlynn

Seller's Agent in 2016
Michele McGlynn
Berkshire Hathaway HomeServices Commonwealth Real Estate
(617) 584-7092
5 Total Sales
-
Jelena Djuragic

Buyer's Agent in 2016
Jelena Djuragic
Compass
(646) 662-3708
1 in this area
6 Total Sales
About Skyline at Station Landing
Map
Source: MLS Property Information Network (MLS PIN)
MLS Number: 71962575
APN: MEDF-000075-000000-000006B-000127
- 100 Station Landing Unit 408
- 100 Station Landing Unit 409
- 100 Station Landing Unit 505
- 100 Station Landing Unit 702
- 100 Station Landing Unit 1110
- 30 Revere Beach Pkwy Unit 803
- 30 Revere Beach Pkwy Unit 709
- 8 Ninth St Unit 303
- 8 9th St Unit 406
- 9 Crest Hill Rd
- 78 Wellington Rd
- 42 Ten Hills Rd
- 111 Governor Winthrop Rd Unit 4B
- 69 Governor Winthrop Rd
- 41 Bailey Rd
- 375 Canal St Unit 815
- 375 Canal St Unit 615
- 375 Canal St Unit 1109
- 3920 Mystic Valley Pkwy Unit 517
- 8A 3rd St
