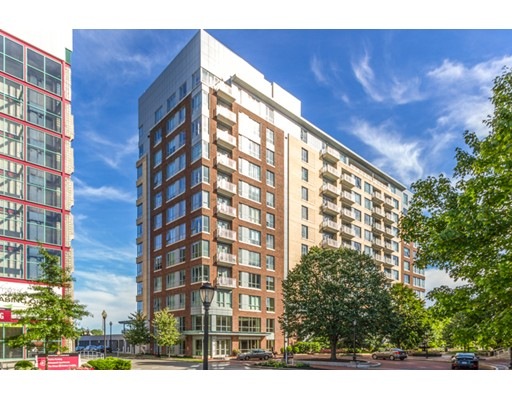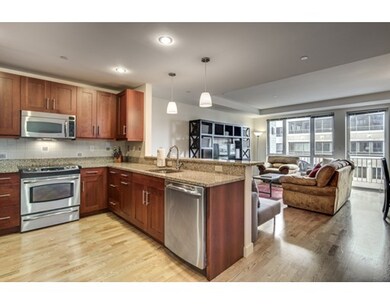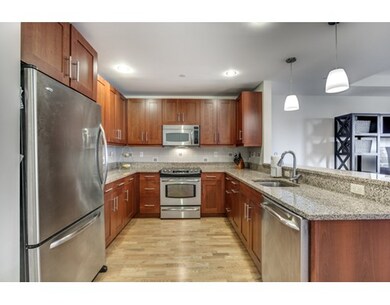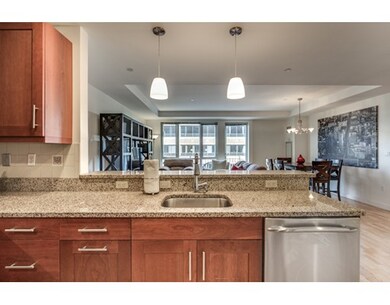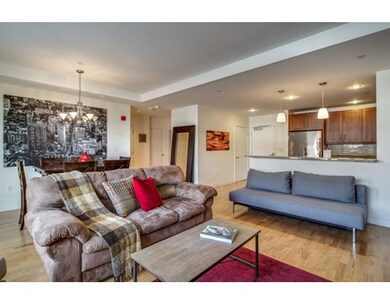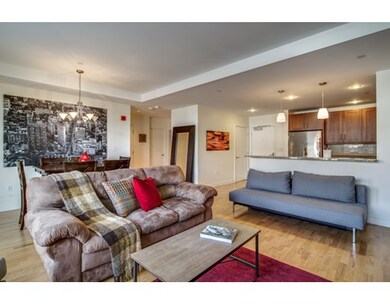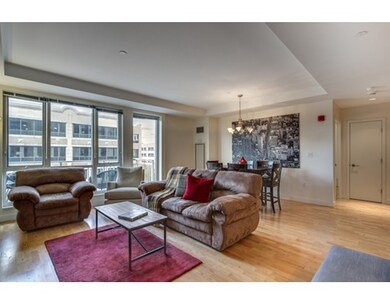
Skyline at Station Landing 100 Station Landing Unit 503 Medford, MA 02155
Wellington NeighborhoodAbout This Home
As of November 2015Finally, a one bedroom residence available with balcony and custom built office space! This unique one bedroom plus den unit offers a U-shaped kitchen with breakfast bar and one of the largest combination dining and living rooms in the building…perfect for entertaining! Unit 503 is well-appointed with court yard views, granite countertops, cherry cabinets, hardwood floors, a marble bath and a balcony overlooking the beautifully landscaped parks of Station Landing. The master bedroom is complete with floor-to-ceiling windows and ample closet space. Other features include assigned storage for unit and convenient garage parking. This luxury dwelling includes a clubroom, workout room and game room. Station Landing has everything you need at your fingertips: restaurants, salons, shopping, gyms etc. Located just over the bridge from the new Assembly Row, w-direct access to the Wellington T Station, just 3 stops to North Station! Easy access to Rts 93 & Pike!
Last Agent to Sell the Property
Susan McLaren
Compass Listed on: 09/16/2015

Last Buyer's Agent
Susan McLaren
Compass Listed on: 09/16/2015

Property Details
Home Type
Condominium
Est. Annual Taxes
$5,271
Year Built
2007
Lot Details
0
Listing Details
- Unit Level: 5
- Other Agent: 1.00
- Special Features: None
- Property Sub Type: Condos
- Year Built: 2007
Interior Features
- Appliances: Range, Dishwasher, Disposal, Microwave, Refrigerator, Freezer, Washer, Dryer
- Has Basement: No
- Number of Rooms: 4
- Amenities: Public Transportation, Shopping, Park, Walk/Jog Trails, Highway Access, Marina, T-Station
- Energy: Insulated Windows
- Flooring: Wood
- Insulation: Full
- Interior Amenities: Cable Available
- Bathroom #1: First Floor
- Kitchen: First Floor, 9X9
- Laundry Room: First Floor
- Living Room: First Floor, 19X18
- Master Bedroom: First Floor, 11X12
- Master Bedroom Description: Closet - Walk-in
Exterior Features
- Roof: Rubber
- Construction: Brick, Stone/Concrete
- Exterior: Brick
- Exterior Unit Features: Patio
Garage/Parking
- Garage Parking: Attached, Garage Door Opener, Storage, Assigned
- Garage Spaces: 1
- Parking: Assigned, Exclusive Parking
- Parking Spaces: 1
Utilities
- Cooling: Central Air
- Heating: Heat Pump, Gas
- Cooling Zones: 1
- Heat Zones: 1
- Hot Water: Electric
- Utility Connections: for Electric Range, for Electric Dryer, Washer Hookup
Condo/Co-op/Association
- Association Fee Includes: Master Insurance, Security, Elevator, Snow Removal, Recreational Facilities, Heat, Hot Water
- Association Pool: No
- Association Security: Concierge
- Management: Professional - Off Site
- Pets Allowed: Yes
- No Units: 127
- Unit Building: 503
Schools
- Elementary School: Andrews
- Middle School: McGlynn
- High School: Medford High
Ownership History
Purchase Details
Home Financials for this Owner
Home Financials are based on the most recent Mortgage that was taken out on this home.Purchase Details
Home Financials for this Owner
Home Financials are based on the most recent Mortgage that was taken out on this home.Similar Homes in the area
Home Values in the Area
Average Home Value in this Area
Purchase History
| Date | Type | Sale Price | Title Company |
|---|---|---|---|
| Not Resolvable | $491,000 | -- | |
| Deed | $476,700 | -- |
Mortgage History
| Date | Status | Loan Amount | Loan Type |
|---|---|---|---|
| Open | $220,000 | Credit Line Revolving | |
| Closed | $145,000 | Balloon | |
| Open | $392,800 | New Conventional | |
| Previous Owner | $200,000 | No Value Available | |
| Previous Owner | $200,000 | No Value Available | |
| Previous Owner | $200,000 | Purchase Money Mortgage |
Property History
| Date | Event | Price | Change | Sq Ft Price |
|---|---|---|---|---|
| 01/24/2025 01/24/25 | Rented | $2,800 | +3.7% | -- |
| 01/20/2025 01/20/25 | Under Contract | -- | -- | -- |
| 01/08/2025 01/08/25 | Price Changed | $2,700 | 0.0% | $3 / Sq Ft |
| 01/08/2025 01/08/25 | For Rent | $2,700 | -10.0% | -- |
| 12/18/2024 12/18/24 | Off Market | $3,000 | -- | -- |
| 11/14/2024 11/14/24 | For Rent | $3,000 | 0.0% | -- |
| 11/25/2015 11/25/15 | Sold | $491,000 | 0.0% | $502 / Sq Ft |
| 09/24/2015 09/24/15 | Off Market | $491,000 | -- | -- |
| 09/24/2015 09/24/15 | Pending | -- | -- | -- |
| 09/16/2015 09/16/15 | For Sale | $469,900 | -- | $480 / Sq Ft |
Tax History Compared to Growth
Tax History
| Year | Tax Paid | Tax Assessment Tax Assessment Total Assessment is a certain percentage of the fair market value that is determined by local assessors to be the total taxable value of land and additions on the property. | Land | Improvement |
|---|---|---|---|---|
| 2025 | $5,271 | $618,700 | $0 | $618,700 |
| 2024 | $5,271 | $618,700 | $0 | $618,700 |
| 2023 | $5,326 | $615,700 | $0 | $615,700 |
| 2022 | $5,757 | $639,000 | $0 | $639,000 |
| 2021 | $5,665 | $602,000 | $0 | $602,000 |
| 2020 | $5,406 | $588,900 | $0 | $588,900 |
| 2019 | $5,364 | $558,800 | $0 | $558,800 |
| 2018 | $5,226 | $510,400 | $0 | $510,400 |
| 2017 | $5,287 | $500,700 | $0 | $500,700 |
| 2016 | $4,908 | $438,600 | $0 | $438,600 |
| 2015 | $4,770 | $407,700 | $0 | $407,700 |
Agents Affiliated with this Home
-

Seller's Agent in 2025
Liz Dehler
Donnelly + Co.
(813) 728-8098
89 Total Sales
-
S
Seller Co-Listing Agent in 2025
Samantha Camilo
Realty One Group Nest
9 Total Sales
-
S
Seller's Agent in 2015
Susan McLaren
Compass
About Skyline at Station Landing
Map
Source: MLS Property Information Network (MLS PIN)
MLS Number: 71905289
APN: MEDF-000075-000000-000006B-000037
- 100 Station Landing Unit 408
- 100 Station Landing Unit 409
- 100 Station Landing Unit 505
- 100 Station Landing Unit 702
- 100 Station Landing Unit 1110
- 30 Revere Beach Pkwy Unit 803
- 30 Revere Beach Pkwy Unit 709
- 8 Ninth St Unit 303
- 8 9th St Unit 406
- 9 Crest Hill Rd
- 78 Wellington Rd
- 42 Ten Hills Rd
- 111 Governor Winthrop Rd Unit 4B
- 69 Governor Winthrop Rd
- 37 Governor Winthrop Rd Unit 1
- 41 Bailey Rd
- 375 Canal St Unit 615
- 375 Canal St Unit 1109
- 375 Canal St Unit PH101
- 8A 3rd St
