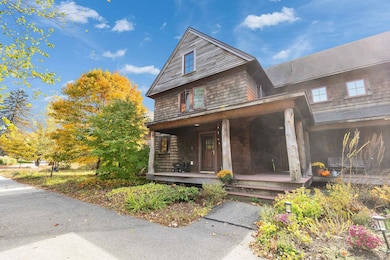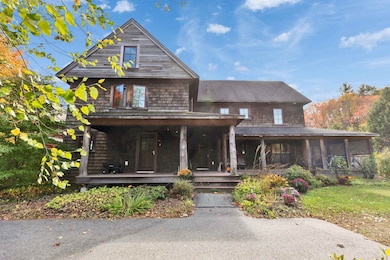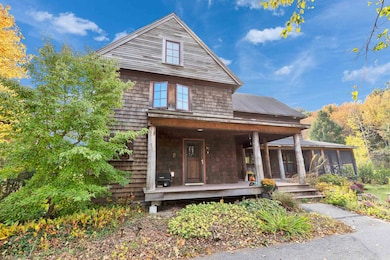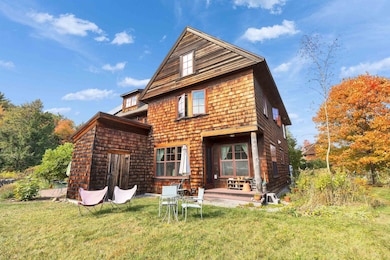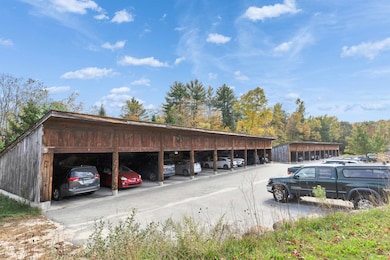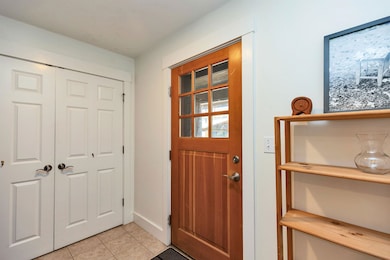100 Steele Rd Peterborough, NH 03458
Estimated payment $3,833/month
Highlights
- Water Views
- Farm
- Wood Flooring
- Solar Power System
- Stream or River on Lot
- Den
About This Home
Welcome to Nubanusit Neighborhood & Farm—where sustainable living meets small-town charm. This thoughtfully designed 3-bedroom, 2-bath duplex offers a warm and inviting feel from the moment you step inside. The home is perfectly sited and landscaped to balance privacy with a strong sense of community. Large east and south-facing windows fill the open living, dining, and kitchen area with sunlight and frame views of farm fields, the barn, and woodlands beyond. A first-floor office provides a quiet place to work or create, while upstairs you’ll find a spacious, sunny primary bedroom and two comfortable additional bedrooms. Built with quality and efficiency in mind, the home features hardwood floors throughout, tiled baths, an air exchange system, and excellent insulation (R-45 ceiling, R-24 walls). Nine solar panels and community wood-pellet boilers help keep energy costs low and environmentally friendly. The exterior includes cedar shake siding, a detached open garage bay, attached shed, and established perennial gardens with ferns, hostas, daylilies, rhubarb, and fruit-bearing peach and pear trees. Residents enjoy access to the Common House, equipment barn, walking trails, skating pond, and the beautiful Nubanusit Brook that borders the property. With 1,768 sq. ft. of finished living space plus an unfinished attic and basement, this home offers both comfort and room to grow—all in a place that truly values community and connection to the land.
Listing Agent
Duston Leddy Real Estate Brokerage Phone: 603-731-9612 License #070134 Listed on: 10/23/2025
Townhouse Details
Home Type
- Townhome
Est. Annual Taxes
- $10,566
Year Built
- Built in 2008
Parking
- 1 Car Detached Garage
- Driveway
Property Views
- Water
- Mountain
Home Design
- Concrete Foundation
- Wood Frame Construction
- Shake Siding
Interior Spaces
- Property has 2 Levels
- Ceiling Fan
- Dining Room
- Den
- Dishwasher
Flooring
- Wood
- Tile
Bedrooms and Bathrooms
- 3 Bedrooms
- 2 Full Bathrooms
Basement
- Basement Fills Entire Space Under The House
- Interior Basement Entry
Eco-Friendly Details
- Solar Power System
Outdoor Features
- Stream or River on Lot
- Shed
Schools
- Peterborough Elementary School
- South Meadow Middle School
- Contoocook Valley Regional Hig High School
Farming
- Farm
- Agricultural
Utilities
- Hot Water Heating System
- Cable TV Available
Community Details
- Nubanusit Neighborhood Condos
Listing and Financial Details
- Legal Lot and Block 015 / 008
- Assessor Parcel Number U026
Map
Home Values in the Area
Average Home Value in this Area
Property History
| Date | Event | Price | List to Sale | Price per Sq Ft |
|---|---|---|---|---|
| 10/23/2025 10/23/25 | For Sale | $560,000 | -- | $317 / Sq Ft |
Source: PrimeMLS
MLS Number: 5066922
- 106 Grove St Unit 2B
- 265 Boulder Dr
- 199 Upland Farm Rd
- 1281 Main St
- 31 Alder Ct
- 7 Bennington Rd Unit 2
- 7 Bennington Rd Unit main 1
- 340 New Hampshire 45 Unit 3
- 78 North Rd
- 590 Fitzwilliam Rd Unit 1
- 231 Putnam Hill Rd
- 111 Gregg Lake Rd
- 5 Central Square Unit 1
- 28 Russell Ave
- 77 Main St Unit 4
- 284 Turnpike Rd Unit 3
- 10 Main St Unit 8
- 44 W Shore Rd
- 2337 2nd Nh Turnpike
- 119 Keene Rd Unit 2

