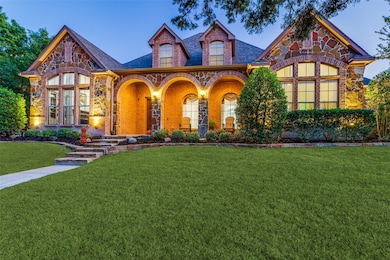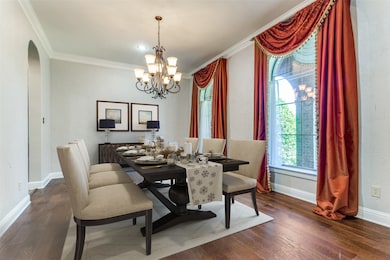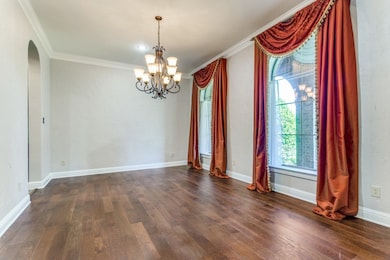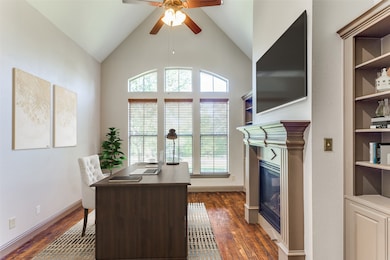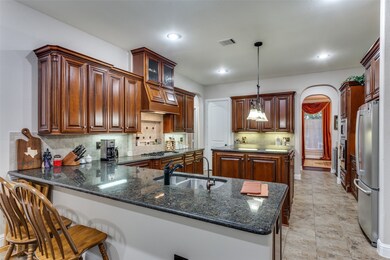
100 Stone Canyon Cir Fort Worth, TX 76108
Estimated payment $5,277/month
Highlights
- Electric Gate
- Open Floorplan
- Vaulted Ceiling
- Silver Creek Elementary School Rated 9+
- Family Room with Fireplace
- Traditional Architecture
About This Home
Most competitively priced property in Covered Bridge Canyon. This property is special, must see to appreciate! Step into timeless elegance with this beautifully designed 4,703 sqft residence featuring a formal dining room and distinguished private office adorned with custom built-ins and a cozy fireplace. The spacious family room impresses with its wall of windows framed by plantation shutters, creating a warm and inviting atmosphere. The chef’s kitchen offers upgraded appliances, a generous island, a scullery with wine chiller, and an oversized pantry. The luxurious primary suite on the main-level includes a sitting area and private access to a covered backyard patio, while a second main-level suite adds flexibility and comfort. Upstairs, enjoy a versatile game room with balcony views, plus two additional bedrooms each with ensuite baths. The expansive backyard is fully fenced with an electric gate, offering privacy and security for everyday living. Covered Bridge Canyon amenities include a community pool, park and several ponds.
Listing Agent
Coldwell Banker Realty Brokerage Phone: 817-924-4144 License #0802249 Listed on: 10/23/2024

Open House Schedule
-
Sunday, September 07, 20252:00 to 4:00 pm9/7/2025 2:00:00 PM +00:009/7/2025 4:00:00 PM +00:00Add to Calendar
Home Details
Home Type
- Single Family
Est. Annual Taxes
- $10,997
Year Built
- Built in 2007
Lot Details
- 1.59 Acre Lot
- Wrought Iron Fence
- Landscaped
- Corner Lot
- Sprinkler System
- Many Trees
- Lawn
- Back Yard
HOA Fees
- $63 Monthly HOA Fees
Parking
- 3 Car Attached Garage
- Rear-Facing Garage
- Electric Gate
Home Design
- Traditional Architecture
- Brick Exterior Construction
- Slab Foundation
- Composition Roof
Interior Spaces
- 4,703 Sq Ft Home
- 2-Story Property
- Open Floorplan
- Wet Bar
- Built-In Features
- Dry Bar
- Vaulted Ceiling
- Ceiling Fan
- Chandelier
- Decorative Lighting
- Gas Log Fireplace
- Plantation Shutters
- Family Room with Fireplace
- 2 Fireplaces
- Library with Fireplace
Kitchen
- Eat-In Kitchen
- Built-In Gas Range
- Microwave
- Dishwasher
- Wine Cooler
- Kitchen Island
- Granite Countertops
- Disposal
Flooring
- Wood
- Carpet
- Travertine
Bedrooms and Bathrooms
- 4 Bedrooms
- Walk-In Closet
- Double Vanity
Laundry
- Laundry in Utility Room
- Electric Dryer Hookup
Outdoor Features
- Balcony
- Covered Patio or Porch
- Rain Gutters
Schools
- Silver Creek Elementary School
- Azle High School
Utilities
- Central Heating and Cooling System
- Aerobic Septic System
- High Speed Internet
Community Details
- Association fees include all facilities
- Covered Bridge Canyon Association
- Covered Bridge Canyon Subdivision
Listing and Financial Details
- Legal Lot and Block 18 / A
- Assessor Parcel Number R000071963
Map
Home Values in the Area
Average Home Value in this Area
Tax History
| Year | Tax Paid | Tax Assessment Tax Assessment Total Assessment is a certain percentage of the fair market value that is determined by local assessors to be the total taxable value of land and additions on the property. | Land | Improvement |
|---|---|---|---|---|
| 2024 | $4,472 | $752,081 | -- | -- |
| 2023 | $4,472 | $683,710 | $0 | $0 |
| 2022 | $11,501 | $621,560 | $95,100 | $526,460 |
| 2021 | $12,051 | $621,560 | $95,100 | $526,460 |
| 2020 | $11,527 | $597,750 | $55,000 | $542,750 |
| 2019 | $11,689 | $597,750 | $55,000 | $542,750 |
| 2018 | $10,660 | $519,940 | $55,000 | $464,940 |
| 2017 | $10,158 | $519,940 | $55,000 | $464,940 |
| 2016 | $8,234 | $421,490 | $55,000 | $366,490 |
| 2015 | $3,037 | $421,490 | $55,000 | $366,490 |
| 2014 | -- | $423,530 | $55,000 | $368,530 |
Property History
| Date | Event | Price | Change | Sq Ft Price |
|---|---|---|---|---|
| 08/29/2025 08/29/25 | Price Changed | $795,000 | -3.6% | $169 / Sq Ft |
| 07/03/2025 07/03/25 | Price Changed | $825,000 | -2.8% | $175 / Sq Ft |
| 06/04/2025 06/04/25 | Price Changed | $849,000 | -2.2% | $181 / Sq Ft |
| 04/17/2025 04/17/25 | Price Changed | $868,500 | -2.1% | $185 / Sq Ft |
| 02/20/2025 02/20/25 | Price Changed | $887,500 | -4.0% | $189 / Sq Ft |
| 01/26/2025 01/26/25 | Price Changed | $924,900 | -2.6% | $197 / Sq Ft |
| 10/23/2024 10/23/24 | For Sale | $949,900 | +35.9% | $202 / Sq Ft |
| 11/15/2021 11/15/21 | Sold | -- | -- | -- |
| 10/17/2021 10/17/21 | Pending | -- | -- | -- |
| 09/15/2021 09/15/21 | Price Changed | $699,000 | -2.2% | $149 / Sq Ft |
| 07/22/2021 07/22/21 | Price Changed | $715,000 | -1.4% | $152 / Sq Ft |
| 06/10/2021 06/10/21 | For Sale | $725,000 | -- | $154 / Sq Ft |
Purchase History
| Date | Type | Sale Price | Title Company |
|---|---|---|---|
| Vendors Lien | -- | Fidelity National Title | |
| Interfamily Deed Transfer | -- | Transtar National Title | |
| Vendors Lien | -- | Attorney | |
| Vendors Lien | -- | Stewart Title North Texas | |
| Trustee Deed | $380,500 | None Available | |
| Warranty Deed | -- | Capital Title | |
| Vendors Lien | -- | Capital Title | |
| Warranty Deed | -- | None Available |
Mortgage History
| Date | Status | Loan Amount | Loan Type |
|---|---|---|---|
| Open | $226,500 | New Conventional | |
| Previous Owner | $480,000 | New Conventional | |
| Previous Owner | $416,000 | New Conventional | |
| Previous Owner | $180,000 | Adjustable Rate Mortgage/ARM | |
| Previous Owner | $376,200 | New Conventional | |
| Previous Owner | $495,000 | Construction | |
| Previous Owner | $262,500 | Purchase Money Mortgage | |
| Previous Owner | $29,600 | Unknown | |
| Previous Owner | $262,500 | Unknown | |
| Previous Owner | $67,500 | Purchase Money Mortgage |
Similar Homes in Fort Worth, TX
Source: North Texas Real Estate Information Systems (NTREIS)
MLS Number: 20752768
APN: R000071963
- 108 Stone Canyon Cir
- 173 E Bozeman Ln
- 141 E Bozeman Ln
- 175 N Boyce Ln
- 101 E Bozeman Ln
- 260 King Ranch Ct
- 317 Covered Bridge Dr
- 2 Sunset Ln
- 409 Oak Bluff Ct
- 1015 and 1019 Newsom Ranch Way
- 900 Reese Ln
- 600 Reese Ln
- 122 King Ranch Ct
- 402 Silver Acres Rd
- 813 Remuda Dr
- 694 Boling Ranch Rd
- 132 Woodview Creek Trail
- 112 Woodview Creek Trail
- 116 Woodview Creek Trail
- 126 Ranch Creek Dr
- 257 Coalson Crossing
- 145 Clayton Rd
- 9500 S Fm 730
- 122 Don Propp Rd
- 308 Clearwood Dr
- 287 Marina Dr
- 1200 Southeast Pkwy
- 217 Stewart Bend Ct Unit A
- 209 Stewart Bend Ct Unit B
- 15108 Gladstone Dr
- 2768 Mistwood Dr
- 2753 Mistwood Dr
- 2760 Mistwood Dr
- 2749 Mistwood Dr
- 2756 Mistwood Dr
- 404 Lacey Oak Ct
- 209 Rosemary Dr
- 125 Mineral Point Dr
- 381 Oak Meadow Ln
- 209 Soaring Hill Blvd

