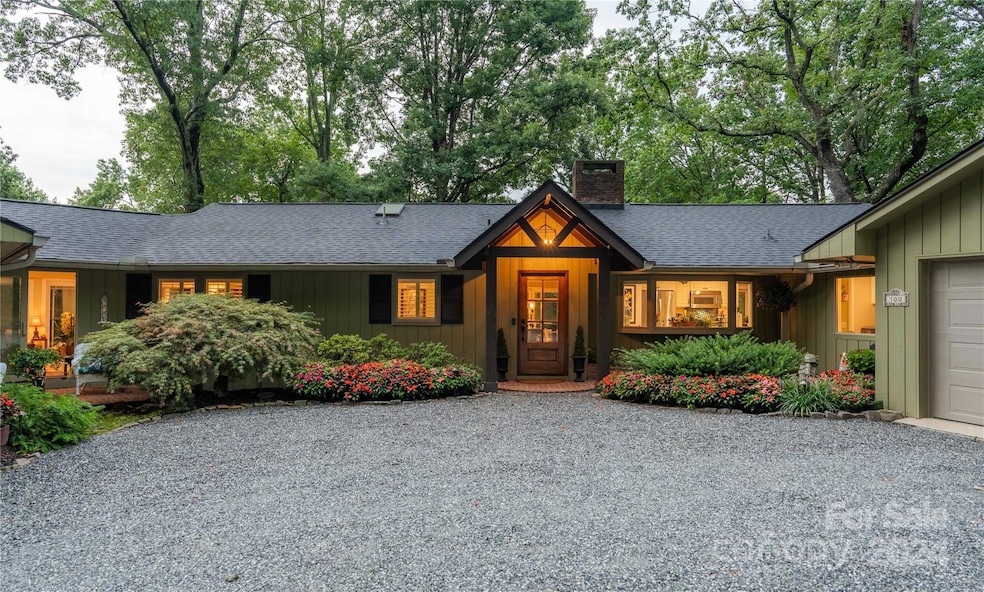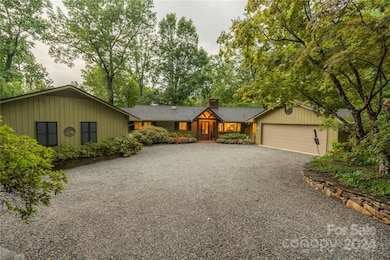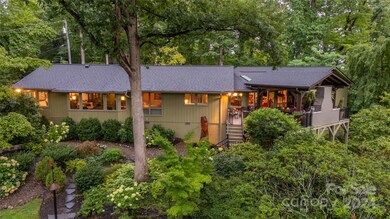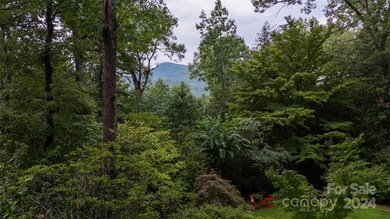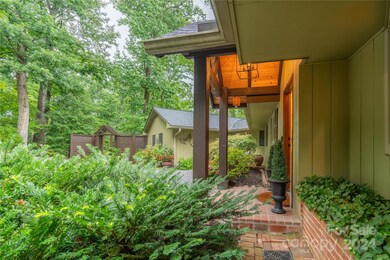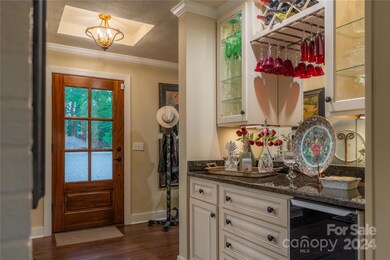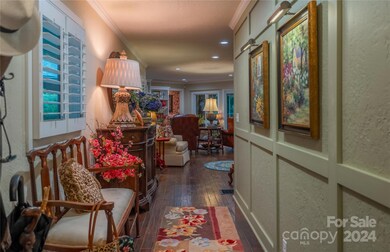
Highlights
- Mountain View
- Wooded Lot
- Outdoor Fireplace
- Deck
- Traditional Architecture
- Wood Flooring
About This Home
As of September 2024Nestled in Tryon, NC, 100 Stone Circle Drive is a beautifully renovated home blending rustic charm with modern luxury across 3,725 sq. ft. Features include a living room with mountain views, exposed brick, and three fireplaces. The luxe primary suite offers tray ceilings, dual vanities, a walk-in shower, and dual closets. The lower level has a guest suite and den with exterior entrance. Outdoors, enjoy a deck with a pergola, an outdoor fireplace, and manicured landscaping on 1.78 acres. A separate studio/man cave provides a serene retreat. Located near Harmon Field Park, downtown Tryon, and scenic mountain drives, it's 45 minutes from Asheville & Greenville. $450,000 in renovations since 2015 include a new roof, HVACs, master and guest suites, an expansive deck, Pella windows, and more. Additional features: whole house generator, security system, irrigation, low voltage lighting, and heated/cooled garage. View could easily be expanded. Stunning, manicured gardens and paths throughout.
Last Agent to Sell the Property
Ivester Jackson Blackstream Brokerage Email: dh@damianhallgroup.com License #269114 Listed on: 07/30/2024
Home Details
Home Type
- Single Family
Est. Annual Taxes
- $3,217
Year Built
- Built in 1970
Lot Details
- Front Green Space
- Privacy Fence
- Lot Has A Rolling Slope
- Irrigation
- Wooded Lot
- Property is zoned AC
Parking
- 2 Car Attached Garage
- Garage Door Opener
- Driveway
Home Design
- Traditional Architecture
- Wood Siding
Interior Spaces
- 1-Story Property
- Sound System
- Wired For Data
- Built-In Features
- Skylights
- Propane Fireplace
- Insulated Windows
- Living Room with Fireplace
- Mountain Views
- Pull Down Stairs to Attic
- Home Security System
- Electric Dryer Hookup
Kitchen
- Electric Oven
- Gas Range
- Microwave
- Dishwasher
Flooring
- Wood
- Tile
Bedrooms and Bathrooms
- Split Bedroom Floorplan
- Walk-In Closet
Partially Finished Basement
- Walk-Out Basement
- Interior and Exterior Basement Entry
- Crawl Space
- Basement Storage
Outdoor Features
- Deck
- Covered patio or porch
- Fireplace in Patio
- Outdoor Fireplace
- Outbuilding
Schools
- Tryon Elementary School
- Polk Middle School
- Polk High School
Utilities
- Central Heating and Cooling System
- Heat Pump System
- Heating System Uses Propane
- Power Generator
- Propane
- Electric Water Heater
- Septic Tank
Listing and Financial Details
- Assessor Parcel Number P35-156
Ownership History
Purchase Details
Home Financials for this Owner
Home Financials are based on the most recent Mortgage that was taken out on this home.Purchase Details
Purchase Details
Purchase Details
Similar Homes in Tryon, NC
Home Values in the Area
Average Home Value in this Area
Purchase History
| Date | Type | Sale Price | Title Company |
|---|---|---|---|
| Warranty Deed | $893,000 | None Listed On Document | |
| Warranty Deed | $320,000 | None Available | |
| Deed | $235,000 | -- | |
| Deed | -- | -- |
Property History
| Date | Event | Price | Change | Sq Ft Price |
|---|---|---|---|---|
| 05/02/2025 05/02/25 | Price Changed | $949,900 | -2.6% | $265 / Sq Ft |
| 03/20/2025 03/20/25 | Price Changed | $975,000 | -1.4% | $272 / Sq Ft |
| 02/14/2025 02/14/25 | For Sale | $989,000 | +10.8% | $276 / Sq Ft |
| 09/03/2024 09/03/24 | Sold | $893,000 | -0.7% | $249 / Sq Ft |
| 08/02/2024 08/02/24 | Pending | -- | -- | -- |
| 07/30/2024 07/30/24 | For Sale | $899,000 | -- | $251 / Sq Ft |
Tax History Compared to Growth
Tax History
| Year | Tax Paid | Tax Assessment Tax Assessment Total Assessment is a certain percentage of the fair market value that is determined by local assessors to be the total taxable value of land and additions on the property. | Land | Improvement |
|---|---|---|---|---|
| 2024 | $3,217 | $452,252 | $46,240 | $406,012 |
| 2023 | $3,127 | $452,252 | $46,240 | $406,012 |
| 2022 | $3,026 | $452,252 | $46,240 | $406,012 |
| 2021 | $2,886 | $452,252 | $46,240 | $406,012 |
| 2020 | $2,445 | $345,363 | $46,240 | $299,123 |
| 2019 | $2,445 | $345,363 | $46,240 | $299,123 |
| 2018 | $2,336 | $345,363 | $46,240 | $299,123 |
| 2017 | $2,198 | $374,804 | $46,669 | $328,135 |
| 2016 | $2,387 | $374,804 | $46,669 | $328,135 |
| 2015 | $1,721 | $0 | $0 | $0 |
| 2014 | $1,667 | $0 | $0 | $0 |
| 2013 | -- | $0 | $0 | $0 |
Agents Affiliated with this Home
-
B
Seller's Agent in 2025
Barbara Bricker
New View Realty
(828) 329-1395
2 in this area
43 Total Sales
-

Seller's Agent in 2024
Damian Hall
Ivester Jackson Blackstream
(828) 817-2046
7 in this area
87 Total Sales
Map
Source: Canopy MLS (Canopy Realtor® Association)
MLS Number: 4166337
APN: P35-156
- 110 Vineyard Rd
- 373 Vineyard Rd
- 100 Ivy Hills Ln
- 144 Miller Dr
- 25 Wall Rd
- 81 Jericho Dr
- 629 Vineyard Rd
- TBD Country Club Rd
- 93 Villa Barbara Ln
- 0 Judge Rd
- 287 Pacolet Ridge Ln
- 419 Hidden Hill Rd
- 160 Hidden Hill Rd
- 160 Lakota Ln
- 64 Wells Ln
- 114 Wilderness Rd
- 225 Wilderness Rd
- 66 Fox Trot Ln
- 34 Lockhart Rd
- 305 Grady Ave Unit B-1
