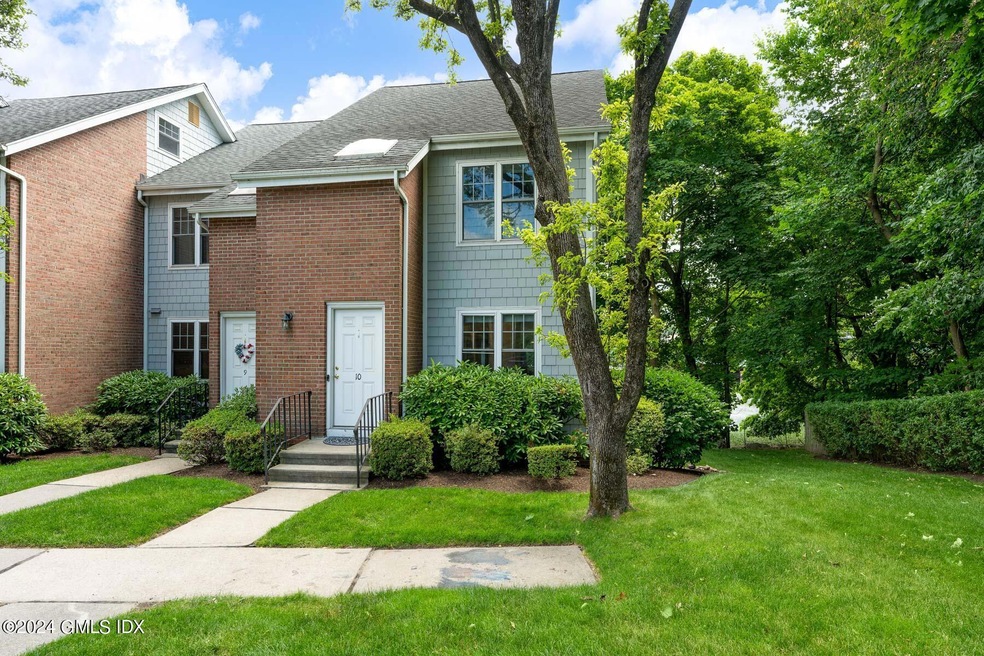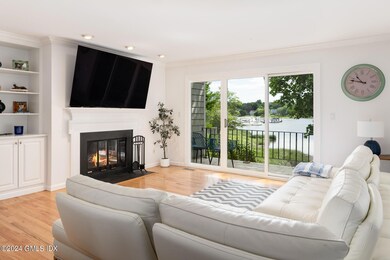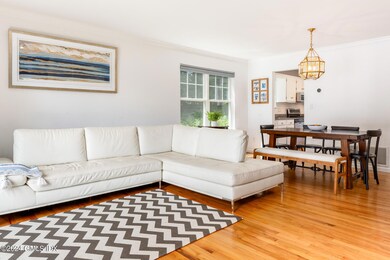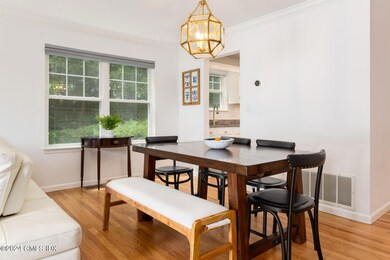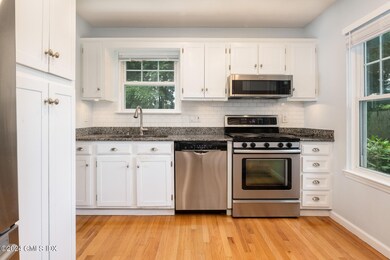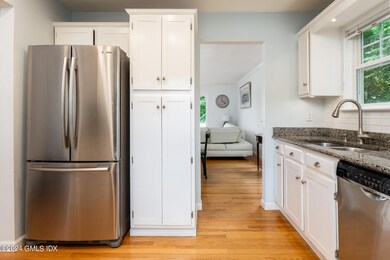
100 Strickland Rd Unit 10 Cos Cob, CT 06807
Cos Cob NeighborhoodHighlights
- Waterfront
- 1 Fireplace
- Play Room
- Cos Cob School Rated A
- Home Office
- 1 Car Detached Garage
About This Home
As of September 2024Welcome to this sunlit, end townhouse unit boasting stunning views of Cos Cob harbor. This two-bedroom, three and one half-bathroom residence spans 4 finished levels and offers two outdoor areas. The owners recently renovated the primary bathroom. Unique to this unit is the additional perk of a detached one-car garage plus dedicated parking directly in front of the unit. For commuters or travelers, the home is a short distance from the Cos Cob train station and is conveniently located near Cos Cob Park and downtown Cos Cob. The proximity to nearby businesses, the water, commuting, and town parks makes for an incredibly opportunity to feel at home.
Last Agent to Sell the Property
Prevu Real Estate LLC License #RES.0811179 Listed on: 06/26/2024
Townhouse Details
Home Type
- Townhome
Est. Annual Taxes
- $6,092
Year Built
- Built in 1980
Lot Details
- Waterfront
HOA Fees
- $821 Monthly HOA Fees
Parking
- 1 Car Detached Garage
Home Design
- Asphalt Roof
- Shingle Siding
Interior Spaces
- 2,055 Sq Ft Home
- 1 Fireplace
- Home Office
- Play Room
- Water Views
- Finished Basement
- Walk-Out Basement
- Washer and Dryer
Bedrooms and Bathrooms
- 2 Bedrooms
Utilities
- Forced Air Heating and Cooling System
- Heating System Uses Gas
- Heating System Uses Natural Gas
- Gas Available
- Gas Water Heater
Listing and Financial Details
- Assessor Parcel Number 08A-1724/S
Community Details
Overview
- Association fees include trash, snow removal, grounds care
- Strickland Townhouses Association
Pet Policy
- Pets Allowed
Similar Homes in Cos Cob, CT
Home Values in the Area
Average Home Value in this Area
Property History
| Date | Event | Price | Change | Sq Ft Price |
|---|---|---|---|---|
| 09/09/2024 09/09/24 | Sold | $940,000 | +1.6% | $457 / Sq Ft |
| 07/09/2024 07/09/24 | Pending | -- | -- | -- |
| 06/26/2024 06/26/24 | For Sale | $925,000 | +17.8% | $450 / Sq Ft |
| 05/07/2021 05/07/21 | Sold | $785,000 | 0.0% | $656 / Sq Ft |
| 04/14/2021 04/14/21 | Pending | -- | -- | -- |
| 03/10/2021 03/10/21 | For Sale | $785,000 | +13.5% | $656 / Sq Ft |
| 06/24/2015 06/24/15 | Sold | $691,500 | -6.3% | $578 / Sq Ft |
| 05/26/2015 05/26/15 | For Sale | $738,000 | -- | $617 / Sq Ft |
| 05/06/2015 05/06/15 | Pending | -- | -- | -- |
Tax History Compared to Growth
Tax History
| Year | Tax Paid | Tax Assessment Tax Assessment Total Assessment is a certain percentage of the fair market value that is determined by local assessors to be the total taxable value of land and additions on the property. | Land | Improvement |
|---|---|---|---|---|
| 2021 | $5,302 | $440,370 | $0 | $440,370 |
Agents Affiliated with this Home
-
C
Seller's Agent in 2024
Chase Marsh
Prevu Real Estate LLC
-
L
Buyer's Agent in 2024
Lin Lavery
Coldwell Banker Realty
-
A
Seller's Agent in 2021
Allen Vetrosky
BHHS New England Properties
-
J
Seller Co-Listing Agent in 2021
Joy Kruger
BHHS New England Properties
-
C
Seller's Agent in 2015
Claudia Tedesco
William Raveis Real Estate
Map
Source: Greenwich Association of REALTORS®
MLS Number: 120880
APN: GREE M:08A B:1724/S
- 9 River Rd Unit 408
- 29 Maplewood Dr
- 22 Maplewood Dr
- 7 River Rd Unit Boat Slip A-2
- 7 River Rd Unit Boat Slip E-8
- 7 River Rd Unit Boat Slip C-8
- 7 River Rd Unit Boat Slip D-14
- 75 Loughlin Ave
- 35 Club Rd
- 11 Mill Pond Ct
- 88 Indian Field Rd
- 3 Relay Ct
- 76 Riverside Ave
- 7 Jones Park Dr
- 523 E Putnam Ave Unit B
- 453 E Putnam Ave Unit 1I
- 52 Morningside Dr
- 15 Ridge Rd
- 36 Hendrie Ave
- 523 E Putnam Ave Unit B
