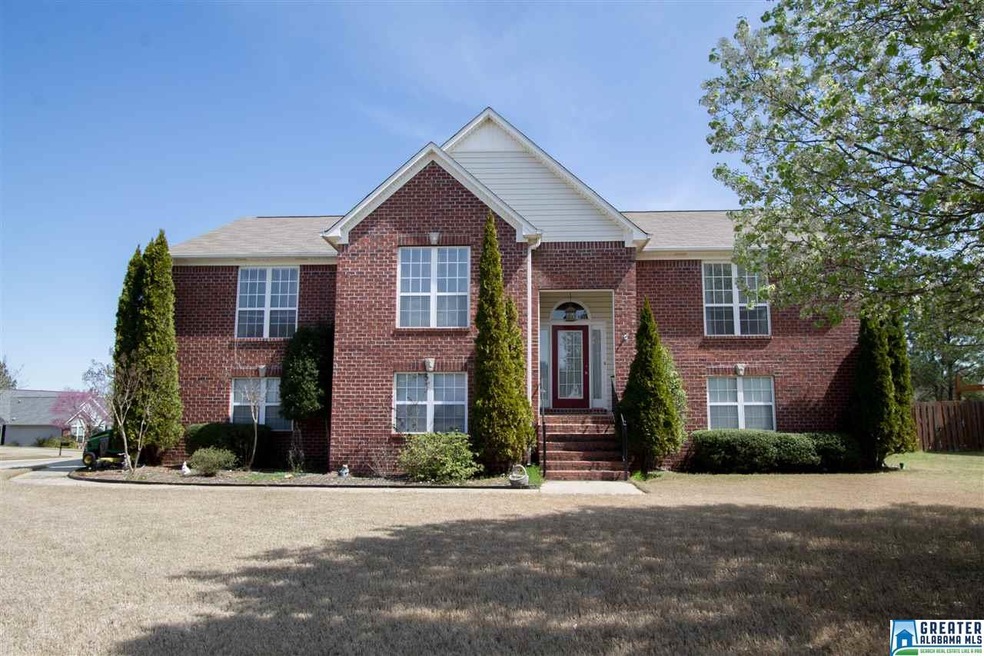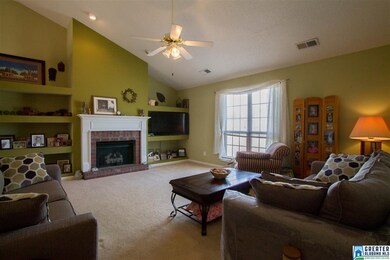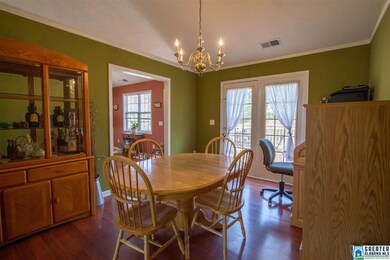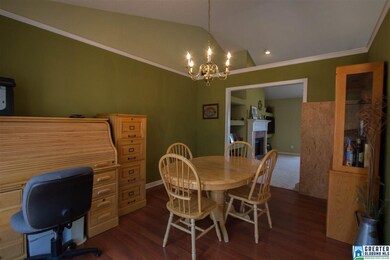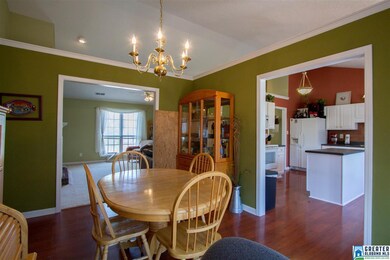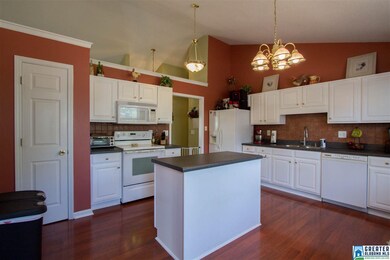
100 Summer Crest Alabaster, AL 35007
Highlights
- In Ground Pool
- Deck
- Hydromassage or Jetted Bathtub
- Thompson Intermediate School Rated A-
- Cathedral Ceiling
- Attic
About This Home
As of October 2017JUST LISTED IN SUMMER BROOK & MINUTES AWAY FROM NEW THOMPSON HIGH SCHOOL COMING JULY 2017. This large four bedroom home with three full baths is on a large flat corner lot that is fenced in the backyard. The Master bedroom is on the main level along with two other bedrooms and a shared full bathroom. Downstairs in the daylight basement is the 4th bedroom, a large den/family room, another full bath and office. All bedrooms are large. The Master bathroom has a spa bath with jetted tub and with a walk-in closet. The kitchen is spacious and with an island. The community pool is just a short walk from the home. New water heated installed 2015 and the wood deck off the main level was also replaced 2015.
Last Agent to Sell the Property
Michael Martin
RE/MAX Southern Homes License #000099644 Listed on: 03/16/2016
Home Details
Home Type
- Single Family
Est. Annual Taxes
- $1,566
Year Built
- 1998
Lot Details
- Fenced Yard
HOA Fees
- $15 Monthly HOA Fees
Parking
- 2 Car Garage
- Side Facing Garage
- Driveway
Home Design
- Split Foyer
- Brick Exterior Construction
- Vinyl Siding
Interior Spaces
- 1-Story Property
- Cathedral Ceiling
- Ceiling Fan
- Gas Fireplace
- Double Pane Windows
- Window Treatments
- Great Room with Fireplace
- Dining Room
- Home Office
- Pull Down Stairs to Attic
Kitchen
- Stove
- Built-In Microwave
- Dishwasher
- Kitchen Island
- Laminate Countertops
- Disposal
Flooring
- Carpet
- Laminate
- Vinyl
Bedrooms and Bathrooms
- 4 Bedrooms
- Walk-In Closet
- 3 Full Bathrooms
- Hydromassage or Jetted Bathtub
- Bathtub and Shower Combination in Primary Bathroom
- Separate Shower
- Linen Closet In Bathroom
Laundry
- Laundry Room
- Washer and Electric Dryer Hookup
Finished Basement
- Basement Fills Entire Space Under The House
- Bedroom in Basement
- Recreation or Family Area in Basement
- Laundry in Basement
- Natural lighting in basement
Outdoor Features
- In Ground Pool
- Deck
Utilities
- Forced Air Heating and Cooling System
- Heating System Uses Gas
- Programmable Thermostat
- Underground Utilities
- Gas Water Heater
Listing and Financial Details
- Assessor Parcel Number 23-2-10-1-001-001.063
Community Details
Overview
- Summer Brook HOA
Recreation
- Community Playground
- Community Pool
- Trails
Ownership History
Purchase Details
Home Financials for this Owner
Home Financials are based on the most recent Mortgage that was taken out on this home.Purchase Details
Home Financials for this Owner
Home Financials are based on the most recent Mortgage that was taken out on this home.Purchase Details
Home Financials for this Owner
Home Financials are based on the most recent Mortgage that was taken out on this home.Purchase Details
Home Financials for this Owner
Home Financials are based on the most recent Mortgage that was taken out on this home.Similar Homes in the area
Home Values in the Area
Average Home Value in this Area
Purchase History
| Date | Type | Sale Price | Title Company |
|---|---|---|---|
| Warranty Deed | $201,000 | None Available | |
| Warranty Deed | $197,000 | None Available | |
| Survivorship Deed | $201,000 | -- | |
| Warranty Deed | $147,539 | -- |
Mortgage History
| Date | Status | Loan Amount | Loan Type |
|---|---|---|---|
| Open | $181,800 | New Conventional | |
| Previous Owner | $193,431 | FHA | |
| Previous Owner | $199,300 | Unknown | |
| Previous Owner | $160,800 | Fannie Mae Freddie Mac | |
| Previous Owner | $20,500 | Credit Line Revolving | |
| Previous Owner | $139,200 | Unknown | |
| Previous Owner | $139,200 | Unknown | |
| Previous Owner | $140,150 | No Value Available | |
| Previous Owner | $97,500 | Construction | |
| Closed | $30,150 | No Value Available |
Property History
| Date | Event | Price | Change | Sq Ft Price |
|---|---|---|---|---|
| 10/09/2017 10/09/17 | Sold | $202,000 | -3.8% | $115 / Sq Ft |
| 07/10/2017 07/10/17 | For Sale | $209,900 | +6.5% | $119 / Sq Ft |
| 06/09/2016 06/09/16 | Sold | $197,000 | -3.9% | $112 / Sq Ft |
| 04/22/2016 04/22/16 | Pending | -- | -- | -- |
| 03/16/2016 03/16/16 | For Sale | $205,000 | -- | $117 / Sq Ft |
Tax History Compared to Growth
Tax History
| Year | Tax Paid | Tax Assessment Tax Assessment Total Assessment is a certain percentage of the fair market value that is determined by local assessors to be the total taxable value of land and additions on the property. | Land | Improvement |
|---|---|---|---|---|
| 2024 | $1,566 | $29,000 | $0 | $0 |
| 2023 | $1,520 | $28,900 | $0 | $0 |
| 2022 | $1,367 | $26,080 | $0 | $0 |
| 2021 | $1,211 | $23,180 | $0 | $0 |
| 2020 | $1,150 | $22,060 | $0 | $0 |
| 2019 | $1,137 | $21,820 | $0 | $0 |
| 2017 | $1,026 | $19,000 | $0 | $0 |
| 2015 | $930 | $17,980 | $0 | $0 |
| 2014 | $921 | $17,820 | $0 | $0 |
Agents Affiliated with this Home
-
A
Seller's Agent in 2017
Adriene Houston
Kelly Right Real Estate of Ala
(205) 585-5864
54 Total Sales
-

Buyer's Agent in 2017
Lori Weidenbach
Keller Williams Metro South
(205) 369-5725
20 in this area
68 Total Sales
-
M
Seller's Agent in 2016
Michael Martin
RE/MAX
Map
Source: Greater Alabama MLS
MLS Number: 744095
APN: 23-2-10-1-001-001-063
- 204 Shalimar Cir
- 1529 Applegate Ln
- 1114 Thompson Rd
- 104 Camden Cir
- 117 Berryhill Ln
- 121 Sterling Gate Dr
- 1221 7th Ave SW
- 945 5th St SW
- 1520 Tropical Cir
- 316 Sterling Manor Cir Unit 15
- 1036 7th Ave SW
- 506 12th St SW
- 149 Park Place Ln
- 280 Cedar Grove Pkwy Unit 34
- 112 Park Place Cir
- 117 Park Place Cir
- 0 SW 6th Ave Unit 1
- 108 Park Place Ln
- 412 10th St SW
- 192 Kentwood Dr
