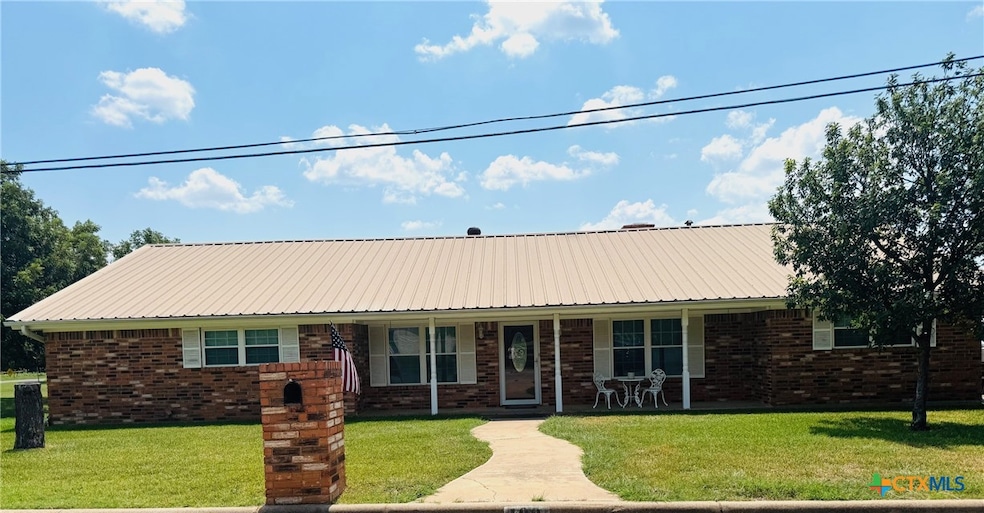
100 Sunny Ln Gatesville, TX 76528
Estimated payment $3,065/month
Highlights
- Open Floorplan
- Custom Closet System
- High Ceiling
- Gatesville Elementary School Rated 9+
- Traditional Architecture
- Granite Countertops
About This Home
This brick 4-bedroom, 2-bath home was originally built by a custom builder as their personal residence, ensuring quality craftsmanship throughout. The current seller has beautifully remodeled the home, bringing the kitchen and living spaces up to modern-day conveniences while preserving its timeless charm. Sitting on over an acre corner lot just minutes from schools and shopping, this property blends luxury features with family-friendly function. The chef’s kitchen is a true showpiece, featuring granite countertops, a gas cooktop, single oven, built in microwave, custom cabinetry, tiled backsplash, oversized pantry, and a large center island with abundant storage. The dining and living areas flow seamlessly, living area is highlighted by soaring ceilings, an impressive brick accent wall, and a cozy wood-burning fireplace. The primary suite is designed as a retreat, with a sliding barn door opening to a private dressing area complete with a beauty bar, sink, and generous cabinet space. The spa-style bath offers a tiled tub/shower combination, and an oversized walk-in closet completes the suite. A versatile bedroom next to the primary is perfect for a home office, nursery, or craft room. Two additional bedrooms on the opposite side of the home provide privacy, with one offering double closets and a built-in desk. They share a stylish full bath with custom cabinetry and a tub/shower combination. Outdoors, the property features a large concrete driveway leading to a rear-entry garage, plus a storage building that has been finished out and a carport ideal for a boat or recreational toys. The expansive backyard is shaded with mature pecan trees, perfect for gatherings or quiet evenings at home.
Listing Agent
Dixon Realty Team|KW Brokerage Phone: 254-493-8004 License #0704283 Listed on: 08/29/2025

Home Details
Home Type
- Single Family
Est. Annual Taxes
- $4,867
Year Built
- Built in 1993
Lot Details
- 1.64 Acre Lot
- Paved or Partially Paved Lot
Parking
- 2 Car Garage
- 1 Carport Space
Home Design
- Traditional Architecture
- Brick Exterior Construction
- Slab Foundation
- Metal Roof
Interior Spaces
- 2,508 Sq Ft Home
- Property has 1 Level
- Open Floorplan
- Built-In Features
- Crown Molding
- High Ceiling
- Ceiling Fan
- Living Room with Fireplace
- Combination Kitchen and Dining Room
- Inside Utility
- Laundry Room
Kitchen
- Breakfast Area or Nook
- Oven
- Gas Cooktop
- Kitchen Island
- Granite Countertops
Flooring
- Carpet
- Tile
Bedrooms and Bathrooms
- 4 Bedrooms
- Custom Closet System
- Walk-In Closet
- 2 Full Bathrooms
- Double Vanity
- Single Vanity
Schools
- Gatesville Elementary School
Utilities
- Central Heating and Cooling System
- Tankless Water Heater
- Gas Water Heater
Additional Features
- Outbuilding
- City Lot
Community Details
- No Home Owners Association
- E Norton Subdivision
Listing and Financial Details
- Assessor Parcel Number 106726
- Seller Considering Concessions
Map
Home Values in the Area
Average Home Value in this Area
Tax History
| Year | Tax Paid | Tax Assessment Tax Assessment Total Assessment is a certain percentage of the fair market value that is determined by local assessors to be the total taxable value of land and additions on the property. | Land | Improvement |
|---|---|---|---|---|
| 2025 | $3,685 | $254,660 | $43,750 | $210,910 |
| 2023 | $3,685 | $217,957 | $0 | $0 |
| 2022 | $4,006 | $223,150 | $43,750 | $179,400 |
| 2021 | $4,080 | $180,130 | $31,250 | $148,880 |
| 2020 | $4,024 | $181,108 | $31,250 | $149,858 |
| 2019 | $4,035 | $176,040 | $31,250 | $144,790 |
| 2018 | $3,685 | $164,320 | $31,250 | $133,070 |
| 2017 | $3,445 | $160,860 | $31,250 | $129,610 |
| 2016 | $3,551 | $181,850 | $31,250 | $150,600 |
| 2015 | $2,863 | $150,730 | $15,000 | $135,730 |
| 2014 | $2,863 | $147,700 | $15,000 | $132,700 |
Property History
| Date | Event | Price | Change | Sq Ft Price |
|---|---|---|---|---|
| 08/29/2025 08/29/25 | For Sale | $489,000 | -- | $195 / Sq Ft |
Mortgage History
| Date | Status | Loan Amount | Loan Type |
|---|---|---|---|
| Closed | $50,000 | Credit Line Revolving |
Similar Homes in Gatesville, TX
Source: Central Texas MLS (CTXMLS)
MLS Number: 590861
APN: 106726
- 110 N 26th St
- 118 Elm St
- 248 Old Osage Rd
- 3406 Tx-36 Unit 11
- 3406 Tx-36 Unit 10
- 3406 Tx-36 Unit 12
- 3406 Tx-36 Unit 3
- 3406 Tx-36 Unit 13
- 3406 Tx-36 Unit 14
- 3406 Tx-36 Unit 3406 Highway 36 South
- 1311 W Main St
- 1011 S Monroe St
- 310 Garfield St
- 709 Blue Stem Dr
- 200 Nutt Dr
- 2319 Schwald Rd
- 2310 Tracey Ann Ln
- 2001 Carousel Dr
- 2500 Westcliff Rd Unit B
- 18010 Tj Mills






