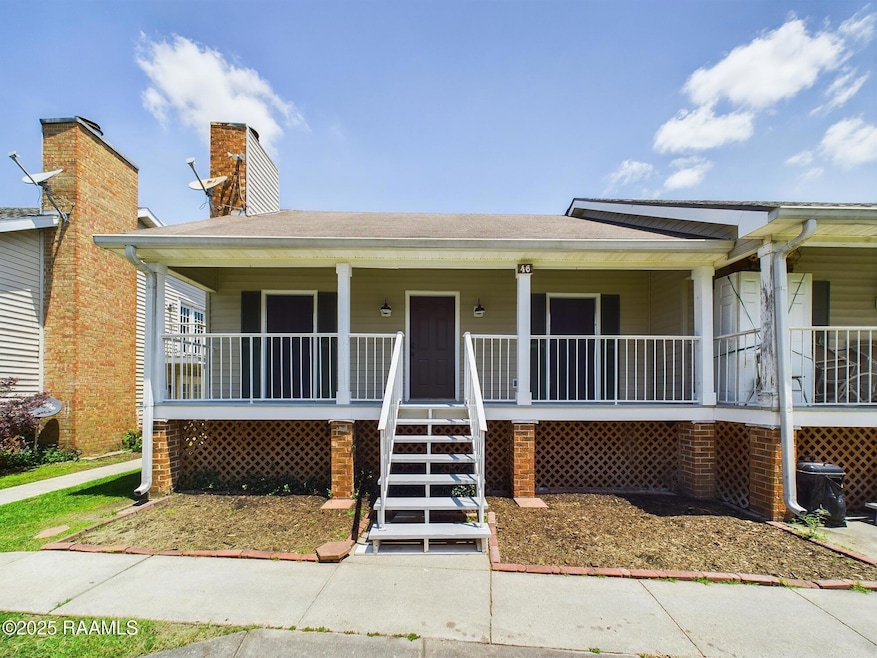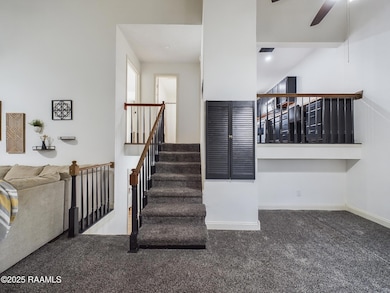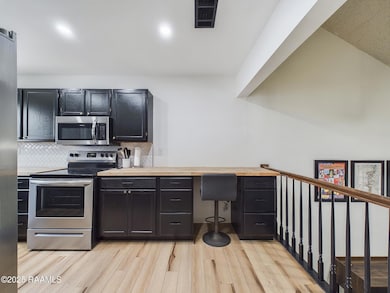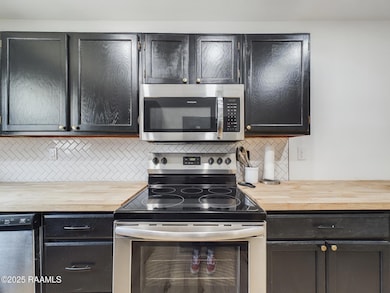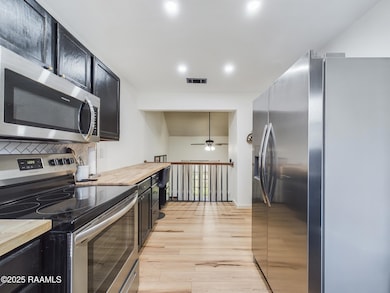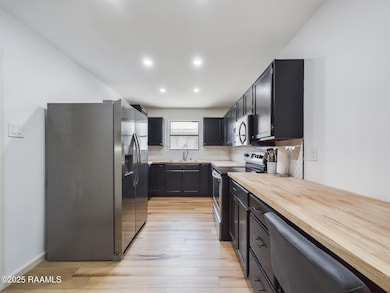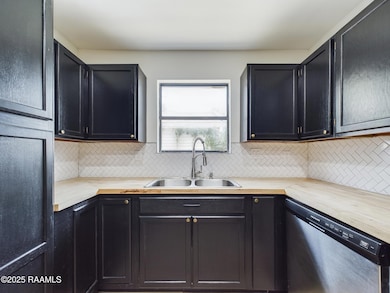100 Teal Ln Unit 46 Lafayette, LA 70507
North Lafayette Parish NeighborhoodHighlights
- In Ground Pool
- Living Room
- Wood Burning Fireplace
- Furnished
- Central Heating and Cooling System
About This Home
Remarks: Fully furnished, newly remodeled split level condo conveniently located to everything! Front entrance opens into the main living/dining area with soaring ceilings! Situated upstairs is the guest room with a full size bed, 2 chest of drawers, 2 closets, and plenty of hanging space. Upstairs you'll also find the guest bathroom and fully-stocked kitchen with butcher block countertops and brand new electric appliances. The lower level is the master bedroom with queen size bed, walk in closet with closet organization system, master en suite with electric laundry machines. The living room has a brand new sectional with queen size sleeper sofa. The condo is stocked with bedding, pillows, towels, full kitchenware, cleaning supplies, smart tvs, etc. Condo is just steps from the pool!
Condo Details
Home Type
- Condominium
Est. Annual Taxes
- $1,012
Year Built
- Built in 1981
Interior Spaces
- 1,280 Sq Ft Home
- 3-Story Property
- Furnished
- Wood Burning Fireplace
- Living Room
Kitchen
- Microwave
- Dishwasher
Bedrooms and Bathrooms
- 2 Bedrooms
- 2 Full Bathrooms
Laundry
- Dryer
- Washer
Additional Features
- In Ground Pool
- Central Heating and Cooling System
Listing and Financial Details
- Available 5/4/25
- Tax Lot 46
Community Details
Overview
- Hunters Forest Subdivision
Pet Policy
- No Pets Allowed
Map
Source: REALTOR® Association of Acadiana
MLS Number: 2020023193
APN: 6063861
- 100 Teal Ln Unit 20
- 100 Teal Ln Unit 49
- 100 Teal Ln Unit 21
- 100 Teal Ln Unit 54
- 100 Teal Ln Unit 7
- 1000 Blk Lajaunie Rd
- 100 W Blk Pont Des Mouton
- 0 E Pont Des Mouton Rd
- 1100 Maryview Farm Rd
- 509 Acorn Dr
- 510 Acorn Dr
- 131 Optimist Rd
- 108 Oak Haven Dr
- 110 Oak Haven Dr
- 112 Oak Haven Dr
- Tbd Maryview Farm Rd
- 501 Maryview Farm Rd
- Botticelli III G Plan at Hidden Haven
- Alfani III G Plan at Hidden Haven
- Dalton IV H Plan at Hidden Haven
- 109 Rue Royale Unit A
- 204 Salvat Dr
- 109 Red Pine Dr
- 2820 Louisiana Ave
- 220 Prescott Blvd
- 114 Ash Ln
- 11 Clematis Ct
- 201 High Meadows Blvd Unit 220
- 201 High Meadows Blvd Unit 218
- 201 High Meadows Blvd Unit 123
- 201 High Meadows Blvd Unit 122
- 105 Teddy Ln
- 107 Teddy Ln
- 100 Teddy Ln
- 112 Teddy Ln
- 104 Teddy Ln
- 2032 NE Evangeline Throughway
- 315 Amesbury Dr
- 111 Banister Ct
- 136 S Richter Dr
