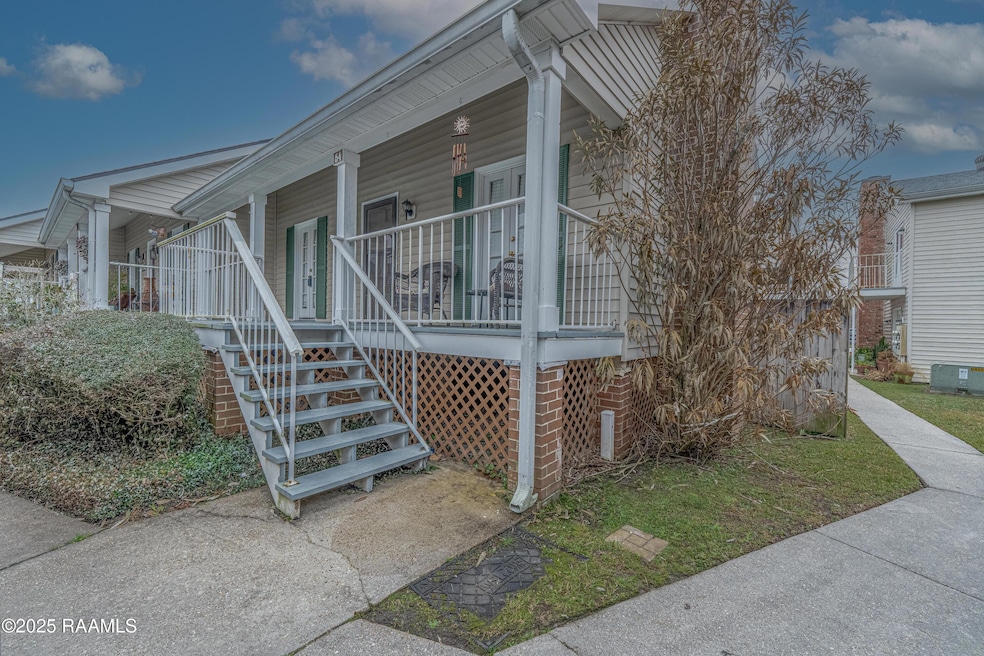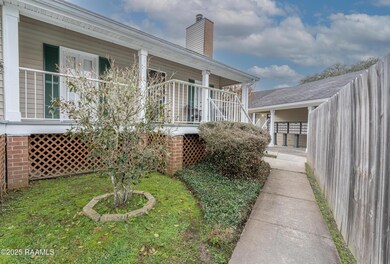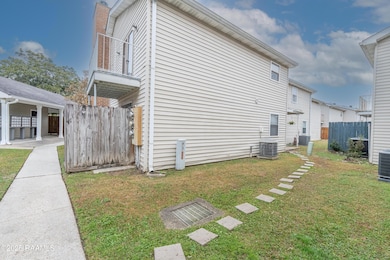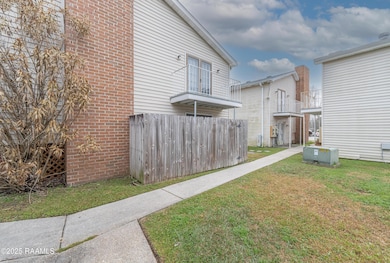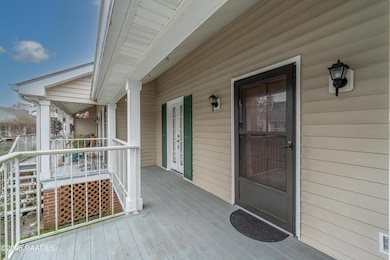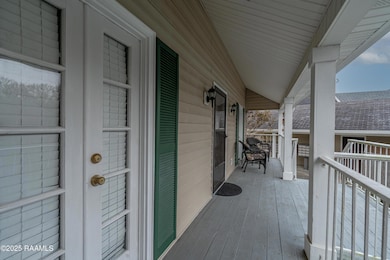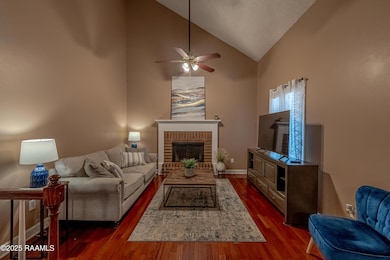100 Teal Ln Unit 54 Lafayette, LA 70507
North Lafayette Parish NeighborhoodEstimated payment $998/month
Highlights
- Lake Front
- Cathedral Ceiling
- Acadian Style Architecture
- Pool House
- Wood Flooring
- Recreation Facilities
About This Home
MORE ATTRACTIVE PRICE ON THIS RENOVATED CONDO ! Could be great rental for UL students!Welcome to this charming 3-bedroom, 2-bath condo in the desirable Hunters Forest subdivision! With an unbeatable location just minutes from the interstate, shopping, and dining, you'll enjoy the perfect balance of convenience and tranquility. Relax on the extra-large front porch, where you can unwind and take in peaceful view of the swimming pool and interior grounds.Such a serene setting that makes this condo feel like home. Inside, you'll find 9+ foot ceilings and vaulted cathedral ceilings in the living/dining area, adding an open and airy feel to the space. This cozy condo offers more than just a great layout. The monthly HOA fee includes flood insurance, accounting, ground keeping, insurance, legal services, management, pest control, most exterior repairs/maintenance, and trash disposal, parking lots, exterior lighting parking spaces and walk ways, City and Parish taxes for common areas, Swimming Pool and Pool House This will give you peace of mind and making it easy to enjoy the good life without the hassle of upkeep. New management is committed to and has already implemented several improvements, and with future equity potential, this unit offers a smart investment opportunity for years to come. Don't miss out on this incredible property?schedule a showing today!
Listing Agent
Keller Williams Realty Acadiana License #0099568021 Listed on: 02/07/2025
Home Details
Home Type
- Single Family
Est. Annual Taxes
- $362
Year Built
- Built in 1981
Lot Details
- 3,049 Sq Ft Lot
- Lake Front
- Privacy Fence
- Wood Fence
HOA Fees
- $400 Monthly HOA Fees
Parking
- Open Parking
Home Design
- Acadian Style Architecture
- Split Level Home
- Pillar, Post or Pier Foundation
- Frame Construction
- Composition Roof
- Vinyl Siding
Interior Spaces
- 1,300 Sq Ft Home
- 3-Story Property
- Built-In Desk
- Bookcases
- Cathedral Ceiling
- Wood Burning Fireplace
- Double Pane Windows
- Window Treatments
- Living Room
- Dining Room
- Water Views
Kitchen
- Stove
- Dishwasher
- Formica Countertops
Flooring
- Wood
- Carpet
- Vinyl Plank
Bedrooms and Bathrooms
- 3 Bedrooms
- 2 Full Bathrooms
Laundry
- Dryer
- Washer
Pool
- Pool House
- In Ground Pool
Outdoor Features
- Balcony
- Covered Patio or Porch
- Exterior Lighting
Schools
- Evangeline Elementary School
- Acadian Middle School
- Carencro High School
Utilities
- Central Heating and Cooling System
Listing and Financial Details
- Tax Lot 54
Community Details
Overview
- Association fees include accounting, advertising, ground maintenance, insurance, pest control, repairs/maintenance, trash
- Hunters Forest Subdivision, Acadian Floorplan
Recreation
- Recreation Facilities
- Community Pool
- Park
Map
Home Values in the Area
Average Home Value in this Area
Tax History
| Year | Tax Paid | Tax Assessment Tax Assessment Total Assessment is a certain percentage of the fair market value that is determined by local assessors to be the total taxable value of land and additions on the property. | Land | Improvement |
|---|---|---|---|---|
| 2024 | $362 | $9,618 | $690 | $8,928 |
| 2023 | $362 | $8,500 | $690 | $7,810 |
| 2022 | $889 | $8,500 | $690 | $7,810 |
| 2021 | $892 | $8,500 | $690 | $7,810 |
| 2020 | $889 | $8,500 | $690 | $7,810 |
| 2019 | $741 | $8,990 | $690 | $8,300 |
| 2018 | $917 | $8,990 | $690 | $8,300 |
| 2017 | $916 | $8,990 | $690 | $8,300 |
| 2015 | $915 | $8,990 | $690 | $8,300 |
| 2013 | -- | $8,990 | $690 | $8,300 |
Property History
| Date | Event | Price | Change | Sq Ft Price |
|---|---|---|---|---|
| 09/06/2025 09/06/25 | Price Changed | $105,000 | -7.9% | $81 / Sq Ft |
| 07/03/2025 07/03/25 | Price Changed | $114,000 | -4.6% | $88 / Sq Ft |
| 06/14/2025 06/14/25 | Price Changed | $119,500 | -3.2% | $92 / Sq Ft |
| 05/11/2025 05/11/25 | Price Changed | $123,500 | -3.7% | $95 / Sq Ft |
| 02/07/2025 02/07/25 | For Sale | $128,300 | -- | $99 / Sq Ft |
Purchase History
| Date | Type | Sale Price | Title Company |
|---|---|---|---|
| Deed | -- | None Listed On Document |
Mortgage History
| Date | Status | Loan Amount | Loan Type |
|---|---|---|---|
| Open | $102,600 | New Conventional |
Source: REALTOR® Association of Acadiana
MLS Number: 25001148
APN: 6022494
- 100 Teal Ln Unit 49
- 100 Teal Ln Unit 22
- 100 Teal Ln Unit 21
- 1000 Blk Lajaunie Rd
- 100 W Blk Pont Des Mouton
- 108 Oak Coulee Dr
- 125 Rue Du Jardin
- 620 S Wilderness Trail
- 509 Acorn Dr
- 510 Acorn Dr
- 108 Oak Haven Dr
- 110 Oak Haven Dr
- 112 Oak Haven Dr
- Tbd Maryview Farm Rd
- 501 Maryview Farm Rd
- Giorgio III B Plan at Hidden Haven
- Giorgio III A Plan at Hidden Haven
- Alfani III H Plan at Hidden Haven
- Alfani III G Plan at Hidden Haven
- Fleetwood III G Plan at Hidden Haven
- 100 Teal Ln Unit 46
- 736 Daigle St
- 116 Teddy Ln
- 100 Mary Ann Dr
- 102 Mary Ann Dr
- 109 Red Pine Dr
- 2820 Louisiana Ave
- 220 Prescott Blvd
- 7 Columbine Corner
- 207 Mitze Dr
- 200 High Meadows Blvd
- 113 Melissa St
- 202 E Pine St
- 2032 NE Evangeline Throughway
- 302 Randolph Dr
- 214 Tennessee St
- 315 Amesbury Dr
- 111 Banister Ct
- 134 Banister Ct
- 136 Banister Ct
