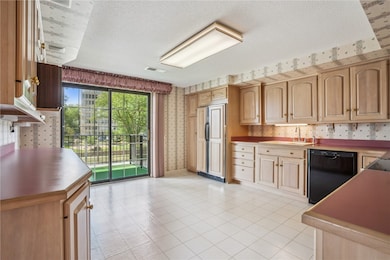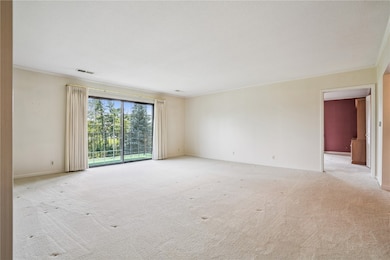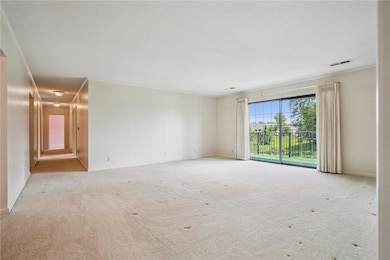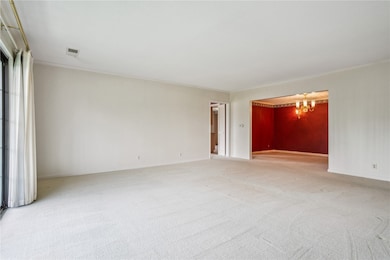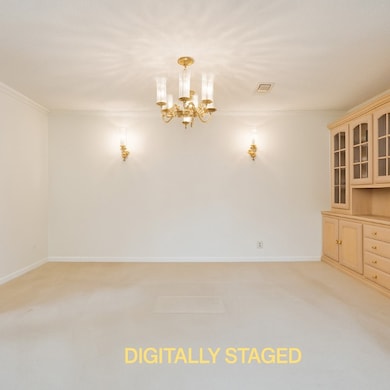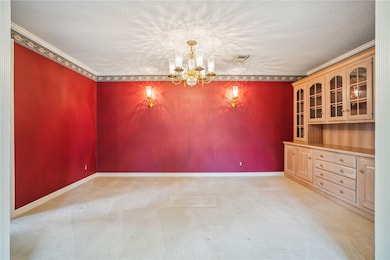100 Thompson Dr SE Unit 212 Cedar Rapids, IA 52403
Estimated payment $1,987/month
Highlights
- Active Adult
- Hydromassage or Jetted Bathtub
- Formal Dining Room
- Deck
- Den
- Living Room
About This Home
Step into this immaculately maintained, oversized 3-bedroom ranch-style condo at Regency South that exudes warmth and comfort at every turn. The moment you enter, your feet sink into the sumptuous plush carpeting that spans the generous living spaces—beautifully maintained and elevating the sense of luxury throughout. If you’re having trouble downsizing, this is the condo for you—offering all the space you need, thoughtfully designed for comfort and functionality. Entertain and relax easily in the expansive living room, designed for both cozy evenings and gatherings with friends and family. Separate Living Room and Den off of the separate decks invite you to step outside—one ideal for morning coffee, the other perfect for unwinding at sunset. These private outdoor retreats extend your living space and blend seamlessly with the tranquil surroundings. Custom built-in cabinetry and shelving throughout offer both elegance and practicality, providing effortless organization and display space for your personal treasures. A stylish jetted tub invites indulgent soak sessions after long days and an optional tiled walk-in shower in the secondary bathroom. Enjoy the convenience of two underground parking stalls positioned close to the secured basement entrance—providing easy access, enhanced security, and year-round protection from the weather. Additional secure storage ensures your seasonal gear and extras stay neatly tucked away yet readily available. Located in a 55+ condominium community featuring amenities like an elevator, in-unit laundry, lawn care, and snow removal, this property aligns with desirable high standards. The community is well maintained with meticulous landscaping and brick construction—a nostalgic yet timeless architectural feel. Bid for Wall Paper encapsulation and Counter Top Renovation available (not included in condo price).
Property Details
Home Type
- Condominium
Est. Annual Taxes
- $3,578
Year Built
- Built in 1973
HOA Fees
- $585 Monthly HOA Fees
Parking
- 2 Car Garage
- Garage Door Opener
Home Design
- Brick Exterior Construction
- Masonry
Interior Spaces
- 2,366 Sq Ft Home
- 1-Story Property
- Living Room
- Formal Dining Room
- Den
Kitchen
- Range with Range Hood
- Microwave
- Dishwasher
- Disposal
Bedrooms and Bathrooms
- 3 Bedrooms
- 2 Full Bathrooms
- Hydromassage or Jetted Bathtub
Laundry
- Laundry Room
- Laundry on main level
- Dryer
- Washer
Outdoor Features
- Deck
Schools
- Trailside Elementary School
- Franklin Middle School
- Washington High School
Utilities
- Forced Air Heating and Cooling System
- Heating System Uses Gas
- Gas Water Heater
Listing and Financial Details
- Assessor Parcel Number 141432700501017
Community Details
Overview
- Active Adult
Pet Policy
- No Pets Allowed
Map
Home Values in the Area
Average Home Value in this Area
Tax History
| Year | Tax Paid | Tax Assessment Tax Assessment Total Assessment is a certain percentage of the fair market value that is determined by local assessors to be the total taxable value of land and additions on the property. | Land | Improvement |
|---|---|---|---|---|
| 2025 | $3,004 | $197,500 | $19,000 | $178,500 |
| 2024 | $3,484 | $180,200 | $19,000 | $161,200 |
| 2023 | $3,484 | $180,200 | $19,000 | $161,200 |
| 2022 | $3,422 | $174,100 | $19,000 | $155,100 |
| 2021 | $3,684 | $174,100 | $19,000 | $155,100 |
| 2020 | $3,684 | $175,600 | $14,000 | $161,600 |
| 2019 | $3,138 | $154,100 | $14,000 | $140,100 |
| 2018 | $3,020 | $154,100 | $14,000 | $140,100 |
| 2017 | $3,106 | $151,100 | $12,000 | $139,100 |
| 2016 | $3,069 | $144,400 | $12,000 | $132,400 |
| 2015 | $3,059 | $143,775 | $12,000 | $131,775 |
| 2014 | $2,874 | $143,775 | $12,000 | $131,775 |
| 2013 | $2,808 | $143,775 | $12,000 | $131,775 |
Property History
| Date | Event | Price | List to Sale | Price per Sq Ft |
|---|---|---|---|---|
| 09/10/2025 09/10/25 | Price Changed | $209,950 | -6.7% | $89 / Sq Ft |
| 08/07/2025 08/07/25 | For Sale | $225,000 | -- | $95 / Sq Ft |
Purchase History
| Date | Type | Sale Price | Title Company |
|---|---|---|---|
| Fiduciary Deed | -- | None Listed On Document | |
| Fiduciary Deed | -- | None Listed On Document | |
| Interfamily Deed Transfer | -- | None Available |
Source: Cedar Rapids Area Association of REALTORS®
MLS Number: 2506867
APN: 14143-27005-01017
- 100 Thompson Dr SE Unit 320
- 130 Thompson Dr SE Unit 210
- 130 Thompson Dr SE Unit 320
- 130 Thompson Dr SE Unit 214
- 2135 1st Ave SE Unit 115
- 2135 1st Ave SE
- 2135 1st Ave SE Unit 121
- 2135 1st Ave SE Unit 215
- 2135 1st Ave SE Unit 325
- 2135 1st Ave SE Unit 217
- 2131 1st Ave SE Unit 116
- 2131 1st Ave SE Unit 310
- 2222 1st Ave NE Unit 107
- 2222 1st Ave NE
- 2222 1st Ave NE Unit 305
- 2222 1st Ave NE Unit 507
- 2222 1st Ave NE Unit 504
- 2321 1st Ave SE
- 127 24th Street Dr SE
- 190 Cottage Grove Ave SE Unit 104
- 2026 1st Ave NE
- 1953 1st Ave SE Unit 202
- 330-340 29th St SE
- 1820 A Ave NE
- 210 32nd St NE
- 1569 1st Ave SE Unit 4
- 1537 1st Ave SE
- 1516 C Ave NE
- 1400 2nd Ave SW
- 255 38th Street Dr SE
- 1311-1317 Oakland Rd NE
- 205 40th Street Dr SE
- 140 40th Street Dr SE
- 3010 Center Point Rd NE
- 906 10th St SE
- 1420 Sierra Dr NE
- 1420 Sierra Dr NE
- 921 Old Marion Rd NE
- 1220 Sierra Dr NE
- 903 38th St SE

