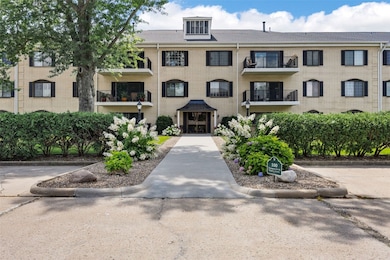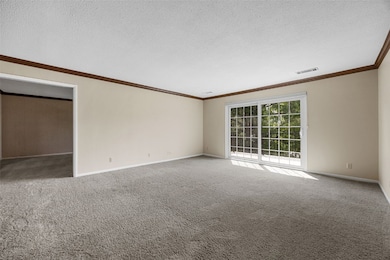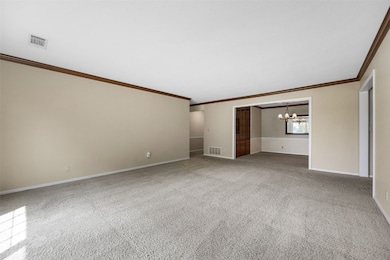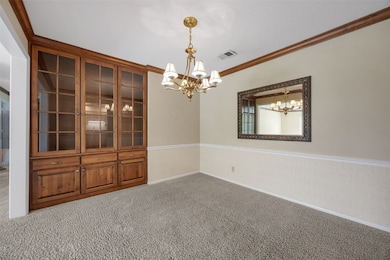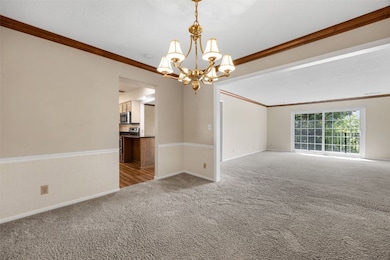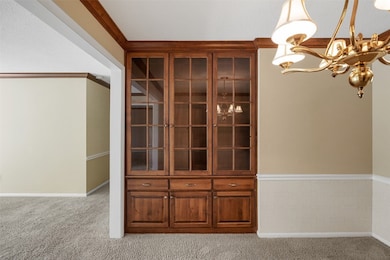100 Thompson Dr SE Unit 320 Cedar Rapids, IA 52403
Bever Park NeighborhoodEstimated payment $1,446/month
Highlights
- Active Adult
- Hydromassage or Jetted Bathtub
- Subterranean Parking
- Deck
- Formal Dining Room
- 2 Car Attached Garage
About This Home
Beautifully maintained condo in prime SE location!! This bright and inviting unit features all new windows, new deck, updated baths, handsome crown molding throughout, renovated kitchen with breakfast bar for 4 and open to the spacious family room w/ custom floor- to-ceiling bookcases framing the window. The dining room boasts a custom built-in china hutch, perfect for entertaining and display, plus open to the lovely living room with sliders out to the deck. You will love the convenience of in-unit laundry, security entrance and TWO heated parking spaces!! Additional amenities include exercise room, individual, secure storage cage with shelving, lawncare and snow removal, maintenance of all common areas, on-site maintenance person, water and secure internet/cable. The updates have been completed, this 1706 sq ft is a rare find in the 100 Thompson DR building!! $350 start-up fee
Property Details
Home Type
- Condominium
Est. Annual Taxes
- $2,484
Year Built
- Built in 1973
HOA Fees
- $346 Monthly HOA Fees
Parking
- Subterranean Parking
- Heated Garage
- Garage Door Opener
- Guest Parking
Home Design
- Brick Exterior Construction
- Slab Foundation
- Masonry
Interior Spaces
- 1,706 Sq Ft Home
- 1-Story Property
- Family Room
- Living Room
- Formal Dining Room
- Home Security System
Kitchen
- Eat-In Kitchen
- Breakfast Bar
- Range
- Microwave
- Dishwasher
- Disposal
Bedrooms and Bathrooms
- 2 Bedrooms
- 2 Full Bathrooms
- Hydromassage or Jetted Bathtub
Laundry
- Laundry Room
- Laundry on main level
- Dryer
- Washer
Outdoor Features
- Deck
Schools
- Trailside Elementary School
- Franklin Middle School
- Washington High School
Utilities
- Forced Air Heating and Cooling System
- Heating System Uses Gas
- Gas Water Heater
Listing and Financial Details
- Assessor Parcel Number 1413-27005-01033
Community Details
Overview
- Active Adult
Pet Policy
- No Pets Allowed
Map
Home Values in the Area
Average Home Value in this Area
Tax History
| Year | Tax Paid | Tax Assessment Tax Assessment Total Assessment is a certain percentage of the fair market value that is determined by local assessors to be the total taxable value of land and additions on the property. | Land | Improvement |
|---|---|---|---|---|
| 2025 | $2,146 | $161,100 | $19,000 | $142,100 |
| 2024 | $2,754 | $147,400 | $19,000 | $128,400 |
| 2023 | $2,754 | $147,400 | $19,000 | $128,400 |
| 2022 | $2,702 | $142,800 | $19,000 | $123,800 |
| 2021 | $2,890 | $142,800 | $19,000 | $123,800 |
| 2020 | $2,890 | $142,900 | $14,000 | $128,900 |
| 2019 | $2,456 | $125,700 | $14,000 | $111,700 |
| 2018 | $2,280 | $125,700 | $14,000 | $111,700 |
| 2017 | $2,353 | $119,400 | $7,500 | $111,900 |
| 2016 | $2,353 | $114,000 | $7,500 | $106,500 |
| 2015 | $2,345 | $113,490 | $7,500 | $105,990 |
| 2014 | $2,160 | $113,490 | $7,500 | $105,990 |
| 2013 | $2,106 | $113,490 | $7,500 | $105,990 |
Property History
| Date | Event | Price | List to Sale | Price per Sq Ft |
|---|---|---|---|---|
| 11/04/2025 11/04/25 | Price Changed | $169,900 | -4.0% | $100 / Sq Ft |
| 09/16/2025 09/16/25 | Price Changed | $176,900 | -4.3% | $104 / Sq Ft |
| 08/05/2025 08/05/25 | For Sale | $184,900 | -- | $108 / Sq Ft |
Purchase History
| Date | Type | Sale Price | Title Company |
|---|---|---|---|
| Warranty Deed | $117,000 | None Available |
Source: Cedar Rapids Area Association of REALTORS®
MLS Number: 2506652
APN: 14143-27005-01033
- 100 Thompson Dr SE Unit 212
- 130 Thompson Dr SE Unit 210
- 130 Thompson Dr SE Unit 320
- 130 Thompson Dr SE Unit 214
- 2135 1st Ave SE Unit 115
- 2135 1st Ave SE
- 2135 1st Ave SE Unit 121
- 2135 1st Ave SE Unit 215
- 2135 1st Ave SE Unit 325
- 2135 1st Ave SE Unit 217
- 2131 1st Ave SE Unit 116
- 2131 1st Ave SE Unit 310
- 2222 1st Ave NE Unit 107
- 2222 1st Ave NE
- 2222 1st Ave NE Unit 305
- 2222 1st Ave NE Unit 507
- 2222 1st Ave NE Unit 504
- 2321 1st Ave SE
- 127 24th Street Dr SE
- 190 Cottage Grove Ave SE Unit 104
- 2026 1st Ave NE
- 1953 1st Ave SE Unit 202
- 330-340 29th St SE
- 1820 A Ave NE
- 210 32nd St NE
- 1569 1st Ave SE Unit 4
- 1537 1st Ave SE
- 1516 C Ave NE
- 1400 2nd Ave SW
- 255 38th Street Dr SE
- 1311-1317 Oakland Rd NE
- 205 40th Street Dr SE
- 140 40th Street Dr SE
- 3010 Center Point Rd NE
- 906 10th St SE
- 1420 Sierra Dr NE
- 1420 Sierra Dr NE
- 921 Old Marion Rd NE
- 1220 Sierra Dr NE
- 903 38th St SE

