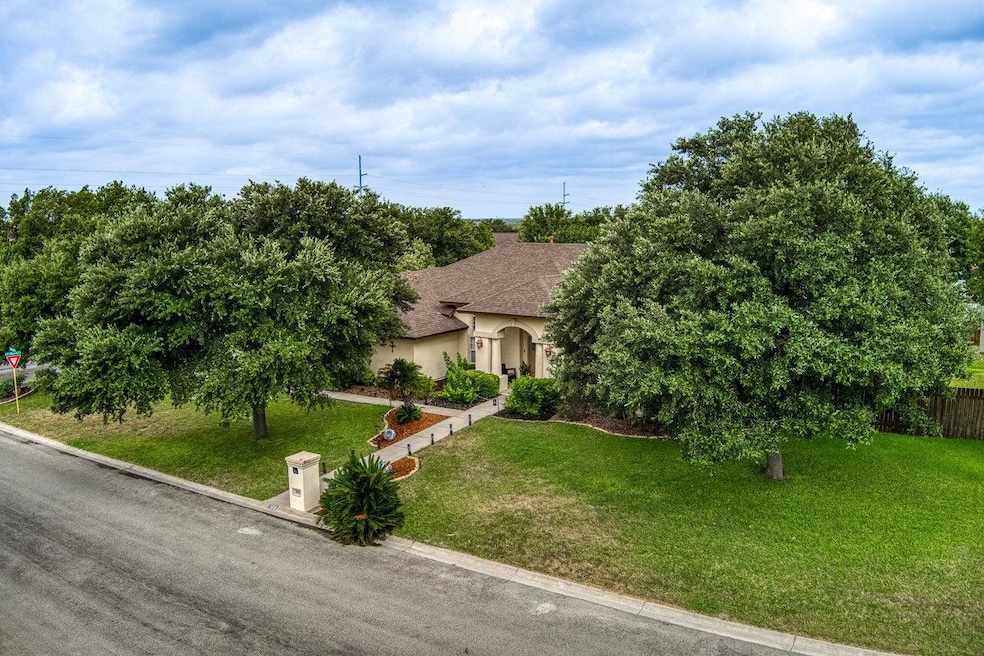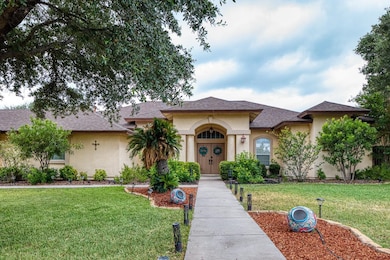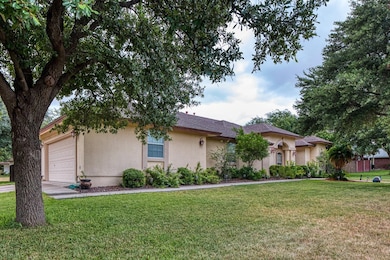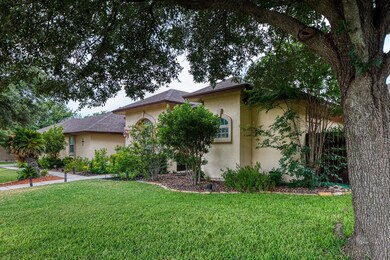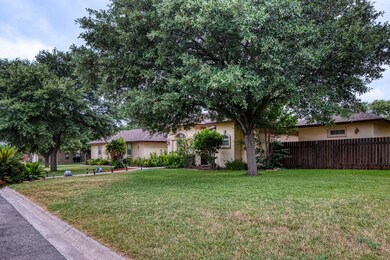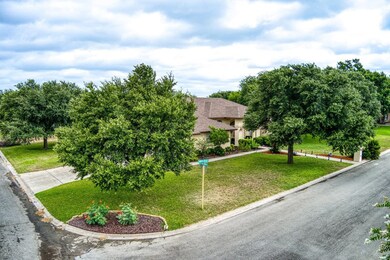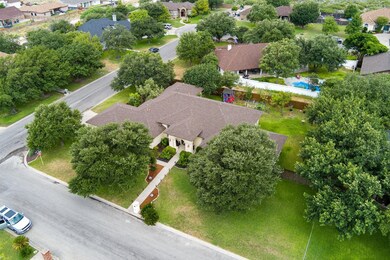100 Timber Rock Dr Del Rio, TX 78840
Highlights
- Hydromassage or Jetted Bathtub
- Bonus Room
- Covered Patio or Porch
- Separate Formal Living Room
- No HOA
- Breakfast Room
About This Home
Beautiful Ceniza Hills property, comfortably situated on its pretty treed corner lot! You will love this custom built, immaculate, 4 bedroom, 3 bathroom home that has everything. Double doors lead you into the formal living room with soaring ceilings, ceramic tile and French doors to the back patio. Elegant formal dining room with plenty of room for your formal table and buffet. Wonderfully spacious family room with interior double doors for privacy and media enjoyment. Open kitchen and breakfast area complete with gas cook top and pantry. Primary suite is one of a kind with its own separate living room that could easily double as a study or gym with private French doors to the backyard. Primary bedroom area is grand with double closets and private door to the back patio. Bathroom for two includes jetted tub, double vanity and separate shower. Second bedroom near primary is perfect for nursery, study or guests. Guest bath with shower and private door to backyard. Third and fourth bedrooms are spacious. Third bathroom with tub/shower combined. Bonus room is great for craft room, game/play room, study or whatever you desire. Spacious covered patio for outdoor entertaining and large backyard with privacy fence and plenty of room for a pool. Close to schools, park, track, shopping and easy access to loop to LAFB with Amistad Lake just minutes away. Water and lawn maintenance included in rent. This property is also for sale.
Listing Agent
Michaelanna Hunter
Listed on: 11/18/2025
Home Details
Home Type
- Single Family
Est. Annual Taxes
- $8,988
Year Built
- Built in 1998
Lot Details
- Lot Dimensions are 130 x 125
- Wood Fence
- Sprinkler System
Home Design
- Slab Foundation
- Composition Roof
- Stucco
Interior Spaces
- 3,288 Sq Ft Home
- Wired For Data
- Ceiling Fan
- Insulated Windows
- Family Room
- Separate Formal Living Room
- Formal Dining Room
- Bonus Room
- Utility Room
- Ceramic Tile Flooring
Kitchen
- Breakfast Room
- Microwave
- Dishwasher
- Disposal
Bedrooms and Bathrooms
- 4 Bedrooms
- Split Bedroom Floorplan
- 3 Bathrooms
- Hydromassage or Jetted Bathtub
Parking
- 2 Car Garage
- Attached Carport
- Side Facing Garage
- Garage Door Opener
Outdoor Features
- Covered Patio or Porch
Schools
- Buena Vista Elementary School
Utilities
- Central Heating and Cooling System
- Heating System Uses Natural Gas
- Natural Gas Water Heater
Community Details
- No Home Owners Association
Listing and Financial Details
- Tax Block 2
Map
Source: Del Rio Board of REALTORS®
MLS Number: 207834
APN: 42460
- 101 Timber Rock Dr
- 106 Rolling Ridge Dr
- 121 Covey Ridge Dr
- 104 Sitting Bull Ln
- 89 Quail Creek Dr
- 200 Mountain View Dr
- 202 Mountain
- 207 Ceniza Ridge Dr
- 135 Red Cloud Trail
- 143 Red Cloud Trail
- 304 Ceniza Ridge Dr
- 104 Running Bear Trail
- 109 Warbonnet Trail
- 401 Ceniza Ridge Dr
- 111 Saddle Blanket
- 401 Silver Sage Dr
- 113 White Feather Trail
- 330 Inspiration Way
- 211 Quail Creek Dr
- 1001 Buffalo Gap
- 200 Mountain View Dr
- 302 Echo Valley Dr
- 406 Mountain View Dr
- 334 Inspiration Way
- 104 Tomahawk Trail
- 301 Quail Creek Dr
- 114 Little Bighorn Trail
- 103 Inspiration Cir
- 112 Tomahawk Trail
- 416 Quail Creek Dr
- 13 Nighthawk Trail
- 104 Maverick Trail
- 111 Kings Way
- 1305 Kings Way Unit 2B
- 1305 Kings Way Unit 2C
- 1305 Kings Way Unit 2A
- 114 Rhonda St
- 113 Rhonda Dr
- 111 Rhonda Dr
- 163 Yucca Trailer Park Rd
