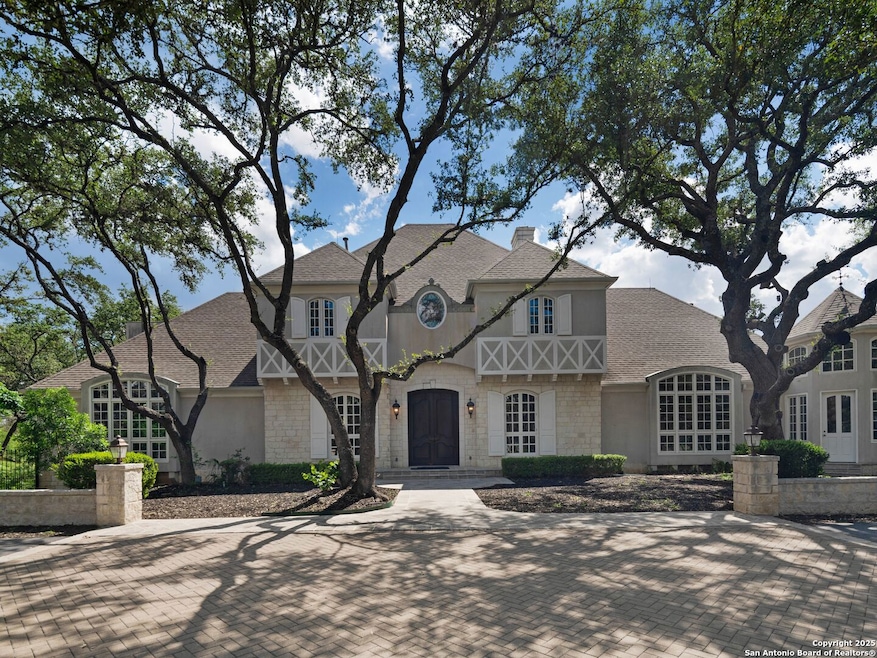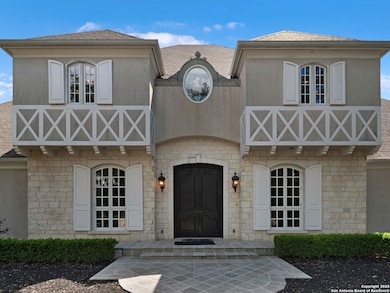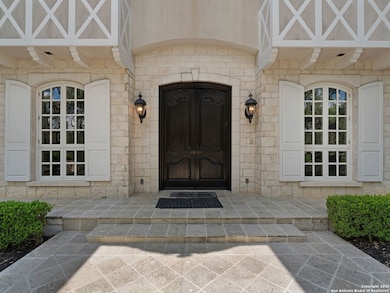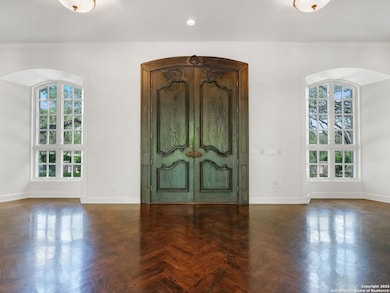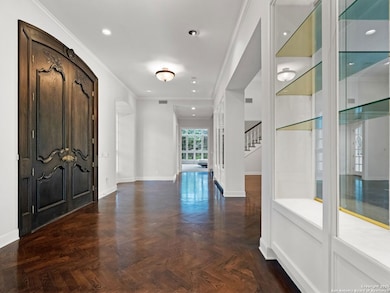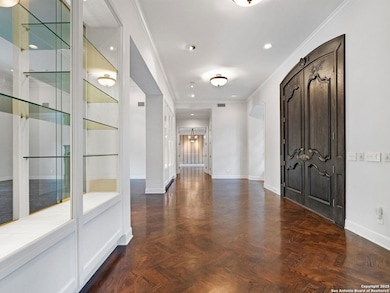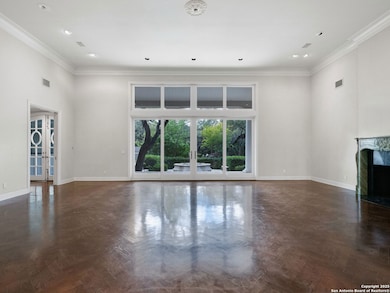
100 Tomahawk Trail San Antonio, TX 78232
Estimated payment $21,592/month
Highlights
- Private Pool
- 5.4 Acre Lot
- Deck
- Hidden Forest Elementary School Rated A
- Mature Trees
- Living Room with Fireplace
About This Home
Privately nestled on a prominent corner lot in the heart of Hill Country Village, this estate spans 5.4 acres of mature oaks and manicured grounds, offering an unparalleled sense of privacy and space just minutes from the city. A dramatic pond with a central fountain anchors the landscape, creating a park-like setting that evokes the calm and stillness of a zen garden, where nature and design blend in quiet harmony. The residence unfolds with a thoughtful layout designed to accommodate both everyday living and large-scale entertaining. Light-filled interiors are met with timeless finishes and impressively scaled rooms, creating a setting of understated elegance. A blend of formal and casual spaces offers flexibility throughout, while the layout allows for both openness and separation. The main residence is complemented by separate quarters, ideal for extended guests or additional functional space, finished with traditional Saltillo tile. At the center of the home lies a spacious indoor pool and entertainment lounge, a true year-round retreat that transforms easily from quiet respite to vibrant gathering space. Five garage bays accommodate car enthusiasts or multi-generational living needs. The home is connected to city water, with a private well supporting irrigation. Fully fenced and gated, the grounds provide peace of mind and total privacy. With its rare combination of usable acreage, private infrastructure, and irreplaceable location, this estate offers a singular opportunity within one of San Antonio's most coveted areas. A property of this scale and setting is seldom available and impossible to replicate.
Home Details
Home Type
- Single Family
Est. Annual Taxes
- $48,240
Year Built
- Built in 1992
Lot Details
- 5.4 Acre Lot
- Wrought Iron Fence
- Mature Trees
Home Design
- Slab Foundation
- Composition Roof
- Masonry
- Stucco
Interior Spaces
- 8,996 Sq Ft Home
- Property has 2 Levels
- Ceiling Fan
- Chandelier
- Window Treatments
- Living Room with Fireplace
- 3 Fireplaces
- Game Room
- Security System Owned
- Washer Hookup
Kitchen
- Eat-In Kitchen
- Built-In Self-Cleaning Double Oven
- Gas Cooktop
- Microwave
- Ice Maker
- Dishwasher
- Trash Compactor
- Disposal
Flooring
- Wood
- Carpet
- Ceramic Tile
Bedrooms and Bathrooms
- 5 Bedrooms
Parking
- 4 Car Attached Garage
- Garage Door Opener
Pool
- Private Pool
- Pool Cover
Outdoor Features
- Deck
- Covered Patio or Porch
- Outdoor Storage
Additional Homes
- Dwelling with Separate Living Area
Schools
- Hidden For Elementary School
- Bradley Middle School
- Churchill High School
Utilities
- Central Heating and Cooling System
- Heating System Uses Natural Gas
- Well
- Aerobic Septic System
- Septic System
Community Details
- Built by Mauze Construction
- Hill Country Village Subdivision
Listing and Financial Details
- Legal Lot and Block 22 / 1
- Assessor Parcel Number 058330000220
Map
Home Values in the Area
Average Home Value in this Area
Tax History
| Year | Tax Paid | Tax Assessment Tax Assessment Total Assessment is a certain percentage of the fair market value that is determined by local assessors to be the total taxable value of land and additions on the property. | Land | Improvement |
|---|---|---|---|---|
| 2025 | $15,825 | $2,594,305 | $1,204,040 | $1,578,650 |
| 2024 | $15,825 | $2,358,459 | $975,140 | $1,578,650 |
| 2023 | $16,236 | $2,144,054 | $760,640 | $1,578,650 |
| 2022 | $40,366 | $1,949,140 | $760,640 | $1,188,500 |
| 2021 | $39,753 | $1,856,325 | $663,260 | $1,193,065 |
| 2020 | $40,068 | $1,837,944 | $663,260 | $1,174,684 |
| 2019 | $38,292 | $1,701,800 | $593,910 | $1,107,890 |
| 2018 | $36,456 | $1,615,420 | $593,910 | $1,021,510 |
| 2017 | $36,858 | $1,615,480 | $593,910 | $1,021,570 |
| 2016 | $37,098 | $1,626,000 | $593,910 | $1,032,090 |
| 2015 | $20,645 | $1,626,060 | $593,910 | $1,032,150 |
| 2014 | $20,645 | $1,541,780 | $0 | $0 |
Property History
| Date | Event | Price | Change | Sq Ft Price |
|---|---|---|---|---|
| 05/23/2025 05/23/25 | For Sale | $3,250,000 | -- | $361 / Sq Ft |
Similar Homes in San Antonio, TX
Source: San Antonio Board of REALTORS®
MLS Number: 1869589
APN: 05833-000-0220
- 327 Stonewood St
- 13830 Morningbluff Dr
- 371 Serenity Pass
- 1742 Timber Oak St
- 1710 Searcy Dr
- 154 Caleta Beach
- 1722 Searcy Dr
- 322 Wood Shadow St
- 506 Bluffwood Dr
- 14223 Brook Hollow Blvd
- 218 Antelope Dr
- 14107 Bluff Grove Dr
- 13014 Trent St
- 13602 Possum Hill
- 4983 Mala Vida
- 4975 Mala Vida
- 13029 Trent St
- 205 El Cerrito Cir
- 13819 Bluff Ln
- 13664 Treasure Trail
- 15083 Us-281
- 400 W Bitters Rd
- 1015 Central Pkwy S
- 115 Caleta Beach
- 108 Caleta Beach
- 403 Heimer Rd
- 14303 Brook Hollow Blvd
- 550 Heimer Rd
- 13134 Brook Arbor
- 16240 San Pedro Ave Unit 261
- 950 E Bitters Rd
- 14306 Chadbourne St
- 829 W Bitters Rd Unit 404
- 13518 Cassia Way
- 829 W Bitters Rd Unit 111A
- 13018 Heimer Rd Unit 704
- 13018 Heimer Rd Unit 414
- 13018 Heimer Rd Unit 10027
- 1510 Periwinkle Place
- 1426 Adobe Run
