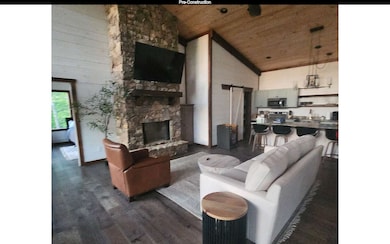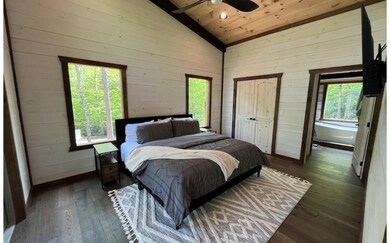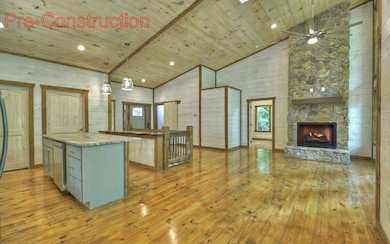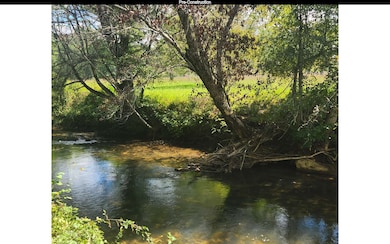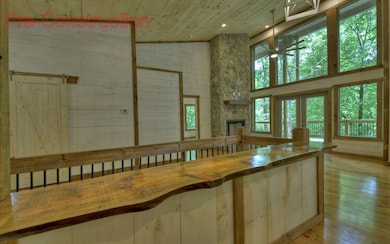100 TR1 Trails End Epworth, GA 30541
Estimated payment $9,389/month
Highlights
- New Construction
- River View
- Craftsman Architecture
- Home fronts a creek
- 3.15 Acre Lot
- Deck
About This Home
Pre-Construction on Fightingtown Creek. All pictures are representative of houses contractor has built or is building. 4 bedroom, 4 1/2 bath home with upscale finishes throughout, 2 stone fireplaces (1 exterior). Grand living area with soaring windows. Unique, One of a Kind, Rustic, Industrial mix Modern home. This modern home has storage galore. Fightingtown creek frontage. Custom master bath room with shower/ separate bathtub. Beautiful leathered granite countertops in kitchen and baths. Stainless Appliances and a pantry. Designer touches mixed with rustic elegance, comfortable outdoor spaces and large attached carport.
Listing Agent
Tru Mountain Realty, LLC Brokerage Phone: 7066320367 License #280893 Listed on: 04/17/2025
Home Details
Home Type
- Single Family
Year Built
- Built in 2024 | New Construction
Lot Details
- 3.15 Acre Lot
- Home fronts a creek
- Property fronts a county road
- Garden
Parking
- 1 Car Garage
- Carport
- Open Parking
Property Views
- River
- Woods
- Pasture
- Creek or Stream
- Mountain
- Seasonal
Home Design
- Craftsman Architecture
- Chalet
- Contemporary Architecture
- Traditional Architecture
- Cottage
- Cabin
- Frame Construction
- Metal Roof
- Wood Siding
- Log Siding
Interior Spaces
- 2,688 Sq Ft Home
- 1-Story Property
- Sheet Rock Walls or Ceilings
- Cathedral Ceiling
- Ceiling Fan
- 2 Fireplaces
- Insulated Windows
- Wood Frame Window
- Wood Flooring
- Storm Windows
- Laundry on main level
- Unfinished Basement
Kitchen
- Range
- Microwave
- Dishwasher
Bedrooms and Bathrooms
- 4 Bedrooms
Outdoor Features
- Deck
- Covered Patio or Porch
- Outdoor Fireplace
- Fire Pit
Utilities
- Central Heating and Cooling System
- Heat Pump System
- Well
- Septic Tank
- Satellite Dish
- Cable TV Available
Community Details
- No Home Owners Association
Listing and Financial Details
- Tax Lot Tract 1
- Assessor Parcel Number 0026D03202
Map
Home Values in the Area
Average Home Value in this Area
Property History
| Date | Event | Price | List to Sale | Price per Sq Ft |
|---|---|---|---|---|
| 04/17/2025 04/17/25 | For Sale | $1,499,700 | -- | $558 / Sq Ft |
Source: Northeast Georgia Board of REALTORS®
MLS Number: 414909
- 3 Acres Trail's End Rd
- 150 Cadence Way
- 98 Saddle Back Trail
- 211 W Oak Crest Dr
- 55 Deer Watch Ln
- 445 Twin Creeks
- 107 Cool Creek Trail
- 3448 Lickskillet Rd
- 3382 Lickskillet Rd
- 25 Rocky Dam Rd
- 215 Twin Creeks
- 59 Christel and Nathan Ln
- 48 Twin Creeks
- 48 Twin Creeks Unit 27
- 450 Miracle Ln
- Lot 14 Pine Grove Dr
- 127 Twin Creeks
- 6341 Mobile Rd
- 184 Spence Rd
- 184 Spence Rd
- 620 Stiles Rd Unit A
- 620 Stiles Rd
- 24 Hamby Rd
- 610 Madola Rd Unit 1
- 610 Madola Rd
- 600 Indian Trail
- 664 Fox Run Dr
- 443 Fox Run Dr Unit ID1018182P
- 98 Shalom Ln Unit ID1252436P
- 181 Sugar Mountain Rd Unit ID1252489P
- 150 Arrow Way Unit ID1333767P
- 245 Blue Ridge Dr
- 113 Prospect St
- 2680 River Rd
- 2905 River Rd
- 3890 Mineral Bluff Hwy
- 88 Black Gum Ln
- 586 Sun Valley Dr
- 25 Walhala Trail Unit ID1231291P
- 101 Hothouse Dr

