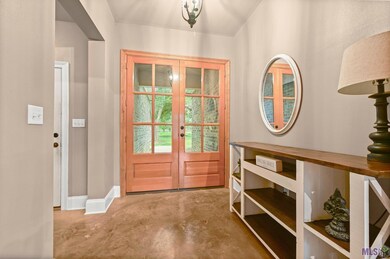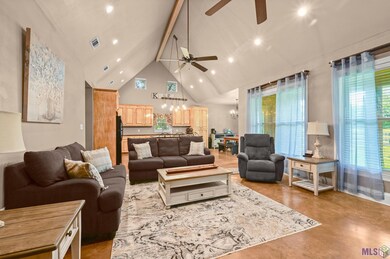
100 Tranquility Oaks Denham Springs, LA 70706
Estimated payment $2,575/month
Highlights
- Traditional Architecture
- Multiple Attics
- Storm Windows
- Cathedral Ceiling
- Covered Patio or Porch
- Soaking Tub
About This Home
Enjoy the best of both worlds—peaceful country living with convenient city access—in this beautifully maintained 4-bedroom home with a versatile bonus room! Just 4 years young, this home features durable and stylish stained concrete floors on the main level and an open-concept layout perfect for everyday living and entertaining. The kitchen boasts a large island, granite countertops throughout, and flows seamlessly into the spacious living area. A light-filled breakfast nook, framed by oversized windows, offers the perfect spot to start your day. Soaring vaulted ceilings enhance the airy feel of the space, while upstairs, you'll find a large bonus room and a full bathroom—ideal for guests, a home office, or a media room. With thoughtful details throughout and room to grow, this home is move-in ready and waiting for its next chapter. Don’t miss it—schedule your private showing today!
Listing Agent
Keller Williams Realty Premier Partners License #0995690836 Listed on: 07/25/2024

Home Details
Home Type
- Single Family
Year Built
- Built in 2020
Lot Details
- 0.4 Acre Lot
- Lot Dimensions are 96x160.21x123.38x163.91
- Rectangular Lot
- Landscaped with Trees
Home Design
- Traditional Architecture
- Brick Exterior Construction
- Slab Foundation
- Shingle Roof
Interior Spaces
- 2,506 Sq Ft Home
- 1-Story Property
- Cathedral Ceiling
- Ceiling Fan
- Wood Burning Fireplace
- Window Screens
- Carpet
- Storm Windows
Kitchen
- Self-Cleaning Oven
- Electric Cooktop
- Microwave
- Dishwasher
Bedrooms and Bathrooms
- 4 Bedrooms
- Walk-In Closet
- 3 Full Bathrooms
- Soaking Tub
- Separate Shower
Laundry
- Laundry Room
- Washer and Electric Dryer Hookup
Attic
- Multiple Attics
- Walkup Attic
Parking
- 2 Car Garage
- Garage Door Opener
- Driveway
Outdoor Features
- Covered Patio or Porch
- Rain Gutters
Utilities
- Multiple cooling system units
- Multiple Heating Units
Community Details
- Tranquility Lakes Community Subdivision
Map
Home Values in the Area
Average Home Value in this Area
Property History
| Date | Event | Price | Change | Sq Ft Price |
|---|---|---|---|---|
| 08/20/2024 08/20/24 | Price Changed | $400,000 | -3.6% | $160 / Sq Ft |
| 07/25/2024 07/25/24 | For Sale | $415,000 | -- | $166 / Sq Ft |
Similar Homes in Denham Springs, LA
Source: Greater Baton Rouge Association of REALTORS®
MLS Number: 2024014256
- 5-A-2-C-4 Uncle Sons Ln
- Lot C Uncle Sons Ln
- 481 Tranquility Dr
- 48815 Louisiana 16
- Lot 5 Hidden Oaks Ln
- Lot 37 Nesom Rd
- 3605 Nesom Rd
- 3315 Nesom Rd
- Lot 19 Nesom Rd
- Lot 53 Nesom Rd
- 32 Archery Dr
- 2021 Nesom Rd
- 0 Calmes Rd
- 2339 Calmes Rd
- 38975 Leggett Rd
- Tract V-4 Jim Price Rd
- V5 Jim Price Rd
- V4 Jim Price Rd
- V3 Jim Price Rd
- V2 Jim Price Rd
- 34220 Garnet Lake Dr
- 35288 Curtis Dr
- 7601 Hickory Ridge Dr
- 32424 Creek Pointe Dr
- 31808 Netterville Rd Unit 6
- 31808 Netterville Rd Unit 3
- 32744 Carolee Cir
- 32730 Carolee Cir
- 32720 Carolee Cir
- 7445 Lynda Lee Dr
- 15024 W Beaver Dr
- 12506 Orchid Ln
- 31855 Louisiana 16 Unit 1504
- 7615 Magnolia Beach Rd
- 30551 Oak Crest Rd
- 31164 La Highway 16
- 8739 Lockhart Rd Unit 7-D
- 8739 Lockhart Rd Unit 7-C
- 31050 La Highway 16
- 20233 Buckhorn Dr






