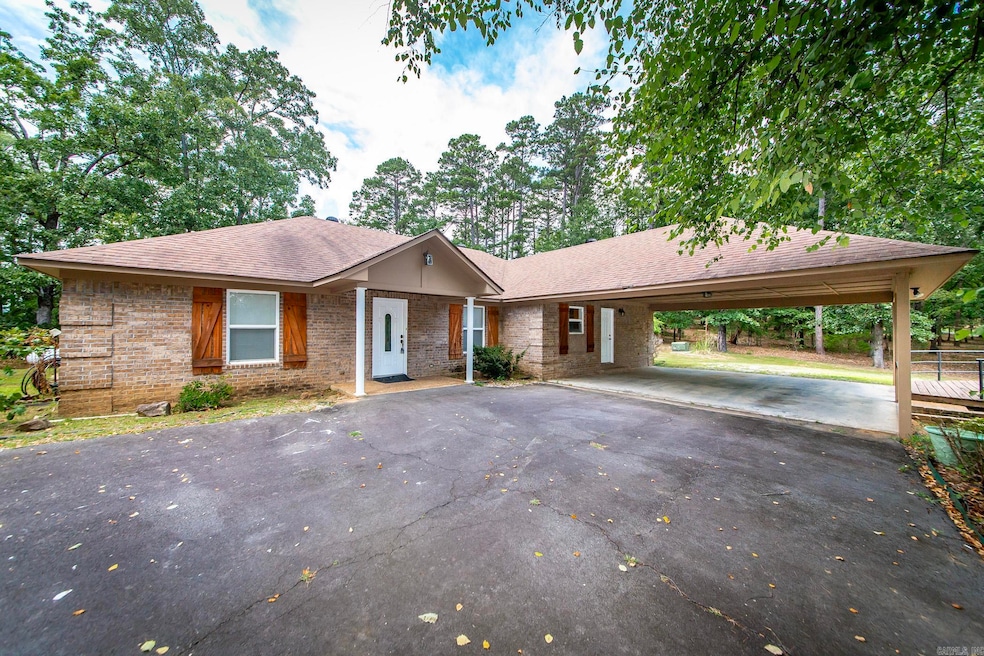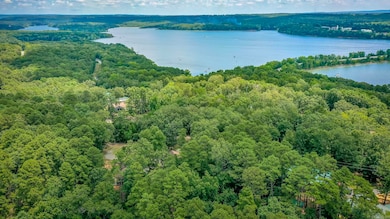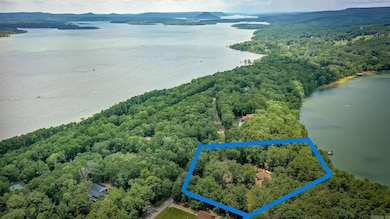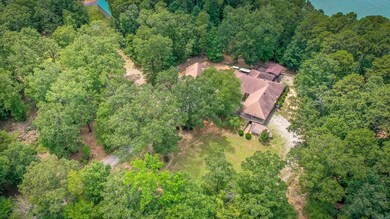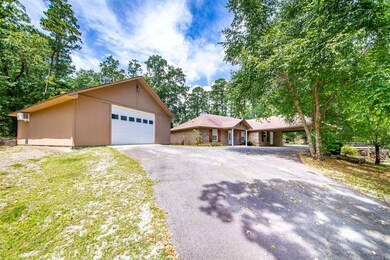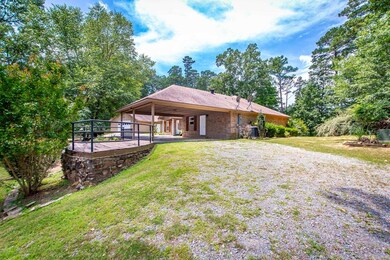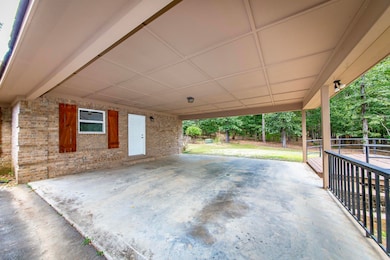100 Traway Ln Edgemont, AR 72044
Estimated payment $2,355/month
Highlights
- Marina
- Golf Course Community
- Deck
- Lake Front
- Community Lake
- Wooded Lot
About This Home
Experience the ultimate lakefront lifestyle with this beautifully maintained all-brick home, thoughtfully designed for effortless living and entertaining. Boasting an open-concept floor plan and a desirable split-bedroom layout, this property offers both comfort and privacy for family and guests alike. Enjoy gatherings in the expansive living spaces or step outside to your large, private yard—perfect for outdoor relaxation. The impressive 24’x30’ cooled shop building provides ample space for your lake toys, hobbies, and extra storage. For added peace of mind, a dedicated storm shelter is also included for safety during severe weather. This property’s prime location puts you just moments from marinas and boat launch areas on Greers Ferry Lake, with two premier golf courses only 10 minutes away. There was previously an established path down to the lake; buyers will need to revalidate this access with the Corps of Engineers for future use. This low-maintenance lakefront retreat truly has it all—schedule your private tour today!
Home Details
Home Type
- Single Family
Est. Annual Taxes
- $1,265
Year Built
- Built in 2006
Lot Details
- 1.49 Acre Lot
- Lake Front
- Lot Sloped Down
- Cleared Lot
- Wooded Lot
Home Design
- Traditional Architecture
- Brick Exterior Construction
- Slab Foundation
- Architectural Shingle Roof
Interior Spaces
- 1,830 Sq Ft Home
- 1-Story Property
- Sheet Rock Walls or Ceilings
- Vaulted Ceiling
- Ceiling Fan
- Gas Log Fireplace
- Insulated Windows
- Insulated Doors
- Combination Dining and Living Room
- Lake Views
Kitchen
- Breakfast Bar
- Electric Range
- Stove
- Microwave
- Plumbed For Ice Maker
- Dishwasher
- Granite Countertops
Flooring
- Carpet
- Laminate
- Tile
Bedrooms and Bathrooms
- 3 Bedrooms
- Walk-In Closet
- 2 Full Bathrooms
- Walk-in Shower
Laundry
- Laundry Room
- Washer and Electric Dryer Hookup
Parking
- 2 Car Detached Garage
- Carport
- Automatic Garage Door Opener
Outdoor Features
- Deck
- Covered Patio or Porch
- Outdoor Storage
- Storm Cellar or Shelter
- Shop
Utilities
- Central Heating and Cooling System
- Co-Op Electric
- Propane
- Electric Water Heater
- Septic System
Community Details
Overview
- Golf Course: Indian Hills
- Community Lake
Amenities
- Picnic Area
Recreation
- Marina
- Golf Course Community
- Community Playground
Map
Home Values in the Area
Average Home Value in this Area
Tax History
| Year | Tax Paid | Tax Assessment Tax Assessment Total Assessment is a certain percentage of the fair market value that is determined by local assessors to be the total taxable value of land and additions on the property. | Land | Improvement |
|---|---|---|---|---|
| 2025 | $1,234 | $70,760 | $6,440 | $64,320 |
| 2024 | $622 | $52,833 | $6,440 | $46,393 |
| 2023 | $697 | $52,833 | $6,440 | $46,393 |
| 2022 | $747 | $52,833 | $6,440 | $46,393 |
| 2021 | $747 | $32,768 | $6,440 | $26,328 |
| 2020 | $747 | $32,768 | $6,440 | $26,328 |
| 2019 | $747 | $32,768 | $6,440 | $26,328 |
| 2018 | $772 | $32,768 | $6,440 | $26,328 |
| 2017 | $772 | $32,768 | $6,440 | $26,328 |
| 2016 | $772 | $28,337 | $1,500 | $26,837 |
| 2015 | $747 | $28,337 | $1,500 | $26,837 |
| 2014 | $747 | $28,337 | $1,500 | $26,837 |
Property History
| Date | Event | Price | List to Sale | Price per Sq Ft |
|---|---|---|---|---|
| 07/16/2025 07/16/25 | For Sale | $429,000 | -- | $234 / Sq Ft |
Purchase History
| Date | Type | Sale Price | Title Company |
|---|---|---|---|
| Warranty Deed | -- | None Available | |
| Trustee Deed | $5,000 | -- | |
| Warranty Deed | $5,000 | -- |
Source: Cooperative Arkansas REALTORS® MLS
MLS Number: 25027997
APN: 001-08312-000
- Lot D Traway Ln
- Lot B,C & D Traway Lane Stanfield Rd
- Lot B Traway Ln
- Lot C Stanfield Rd
- Lot 51 Valhalla Dr
- 000 Genie Ln
- 624 Valhalla Dr
- 324 Valhalla Dr
- Lot 2 Bluff Dr
- Lot 3 Bluff Dr
- Lot 4 Bluff Dr
- Lot 6 & 7 Bluff Dr
- Lot 5 Bluff Dr
- LOT 6 Donham Dr
- 39 Holley Rd
- Lot 16 Bluff Dr
- LOT 4 Donham Dr
- Lot 21 Bluff Dr
- Lot 22 Bluff Dr
- 274 Salt Cave Dr
- 86 Donham Dr
- 3007 Summerhill Place
- 3003 Summerhill Place
- 134 Richwood Dr
- 2312 E Smokey Ridge
- 2322 Highway 25b
- 204 S 11th St
- 1317 Robinwood Dr
- 148 Pine St
- 101 Star Rd
- 260 Chinkapin Dr S Unit ID1266531P
- 260 Chinkapin Dr S Unit ID1266528P
- 1007 Skillern
- 25 Whittenway Dr
- 124 N Broadview St
- 53 Trenton Dr
- 1 Monte Verde St
- 125 Bluebird Glen
- 200 Walrose Cir
- 909 Holmes Rd
