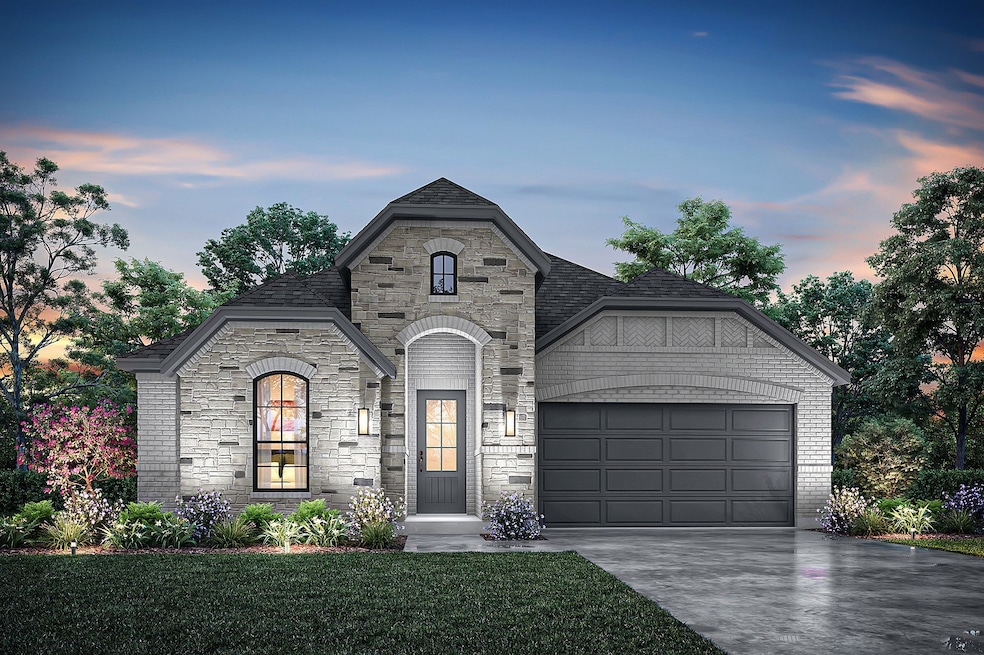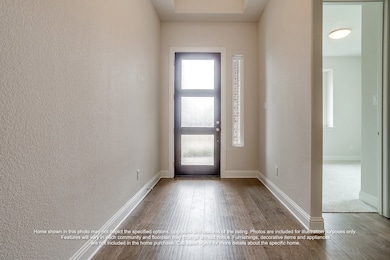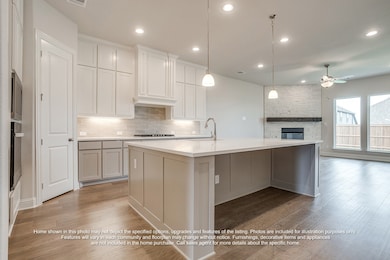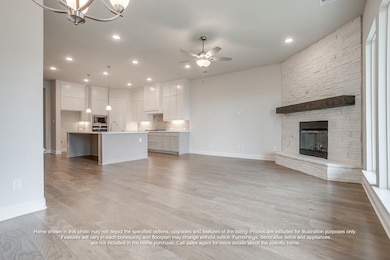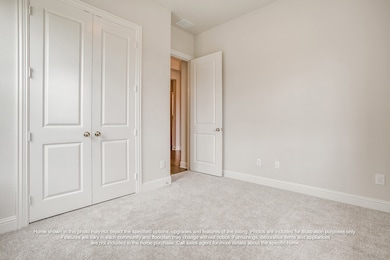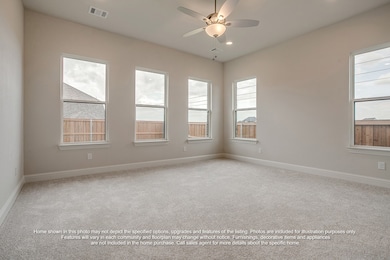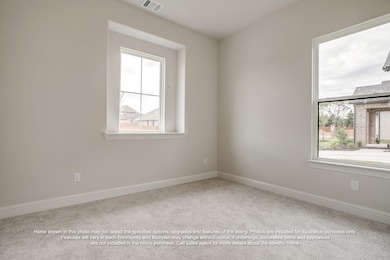100 Trinity St Grandview, TX 76050
Estimated payment $2,457/month
Highlights
- New Construction
- Open Floorplan
- Wood Flooring
- Grandview Elementary School Rated A-
- Traditional Architecture
- Covered Patio or Porch
About This Home
MLS# 21106548 - Built by J Houston Homes - Feb 2026 completion! ~ Built by J Houston Homes - NEW JOHN HOUSTON HOME IN GRANDVIEW. This stunning one-story Sorrento floor plan features an all-brick elevation on the exterior, a gourmet open kitchen with upgraded stainless steel GE appliances, 4 bedrooms, two bathrooms, a covered patio, and 2-car garage. Upgrades include marble kitchen countertops, upgraded backsplash, custom cabinets, wood burning fireplace, engineered wood flooring, upgraded tile selections, and more. You won't want to miss this beautiful new construction home in the sought-after Grandview School District.
Home Details
Home Type
- Single Family
Year Built
- Built in 2026 | New Construction
Lot Details
- 7,405 Sq Ft Lot
- Wood Fence
HOA Fees
- $42 Monthly HOA Fees
Parking
- 2 Car Attached Garage
- Front Facing Garage
Home Design
- Traditional Architecture
- Brick Exterior Construction
- Slab Foundation
- Composition Roof
Interior Spaces
- 2,031 Sq Ft Home
- 1-Story Property
- Open Floorplan
- Wired For Data
- Ceiling Fan
- Decorative Lighting
- Wood Burning Fireplace
- Laundry in Utility Room
Kitchen
- Microwave
- Dishwasher
- Kitchen Island
- Disposal
Flooring
- Wood
- Carpet
- Ceramic Tile
Bedrooms and Bathrooms
- 4 Bedrooms
- Walk-In Closet
- 2 Full Bathrooms
Home Security
- Smart Home
- Fire and Smoke Detector
Schools
- Grandview Elementary School
- Grandview High School
Additional Features
- Energy-Efficient HVAC
- Covered Patio or Porch
- Central Heating and Cooling System
Listing and Financial Details
- Legal Lot and Block 44 / C
- Assessor Parcel Number 126-2139-10344
Community Details
Overview
- Association fees include management
- Vista Point HOA
- Vista Point Phase 1 Subdivision
Recreation
- Community Playground
- Park
Map
Property History
| Date | Event | Price | List to Sale | Price per Sq Ft |
|---|---|---|---|---|
| 11/06/2025 11/06/25 | For Sale | $389,990 | -- | $192 / Sq Ft |
Purchase History
| Date | Type | Sale Price | Title Company |
|---|---|---|---|
| Special Warranty Deed | -- | None Listed On Document | |
| Special Warranty Deed | -- | None Listed On Document |
Mortgage History
| Date | Status | Loan Amount | Loan Type |
|---|---|---|---|
| Open | $146,250 | New Conventional | |
| Closed | $146,250 | New Conventional |
Source: North Texas Real Estate Information Systems (NTREIS)
MLS Number: 21106548
APN: 126-2139-10344
- 112 Trinity St
- 148 Trinity St
- 140 Trinity St
- 113 Tyler St
- 109 Trinity St
- LEXINGTON Plan at Vista Point
- MACON Plan at Vista Point
- NATCHEZ Plan at Vista Point
- STARKVILLE Plan at Vista Point
- SOUTHHAVEN Plan at Vista Point
- OXFORD Plan at Vista Point
- TUPELO Plan at Vista Point
- 100 Kristen Dr
- 101 Kristen Dr
- 632 W Criner St
- 704 Barton Dr
- Ramsey Plan at Vista Point
- Newlin Plan at Vista Point
- Littleton Plan at Vista Point
- Oxford Plan at Vista Point
- 110 Oakland St Unit F
- 505 S 1st St
- 505 S 1st St Unit A
- 101 Pecan St
- 913 Cooksey Ct
- 108 W Adams St
- 501 S Front St
- 501 S Front St Unit A
- 280 Ep Dawson Rd Unit E
- 1097 Kingbird Ln
- 104 S Parkway Dr
- 1037 Nighthawk Trail
- 1033 Nighthawk Trail
- 204 W Patton Ave
- 505 N Baugh St
- 6125 Fm 2415
- 301 County Road 207 Unit 1206
- 301 County Road 207 Unit 1203
- 125 N Jessup St
- 103 Janis St Unit A
