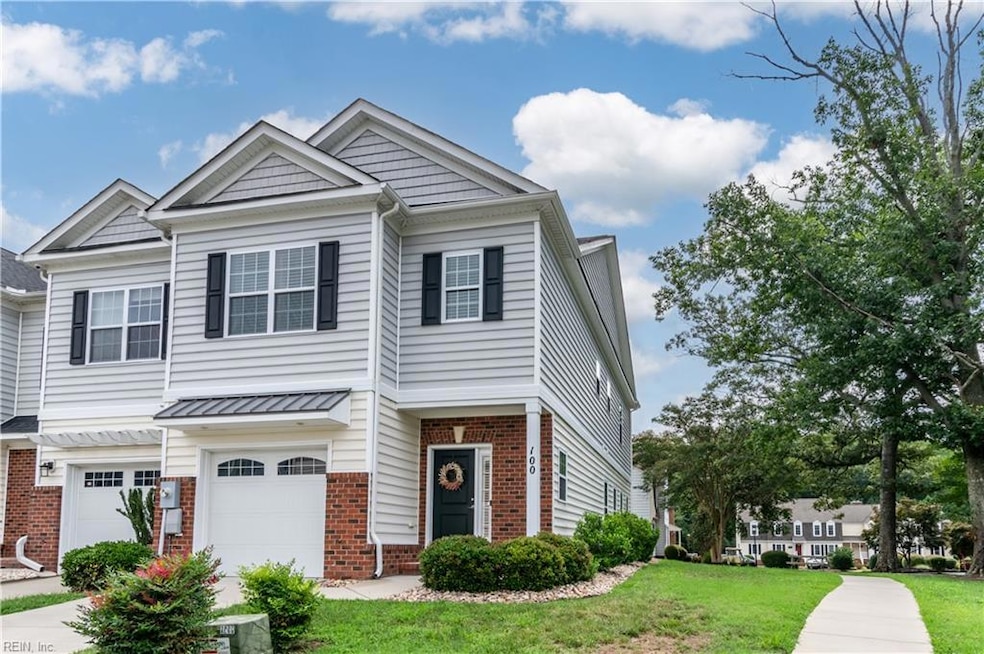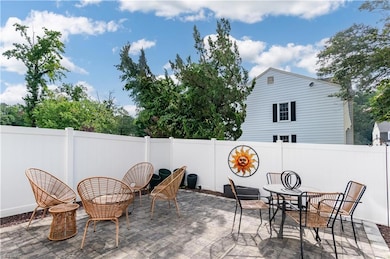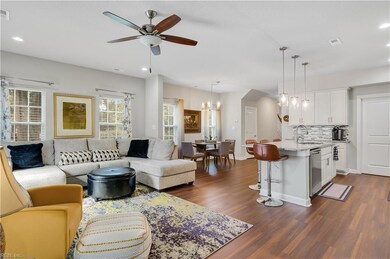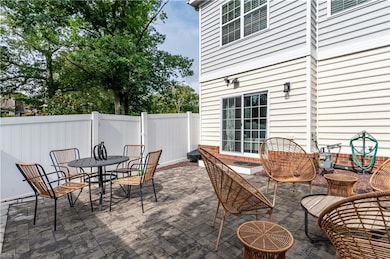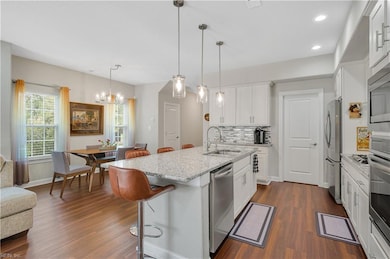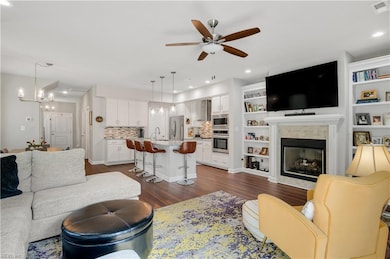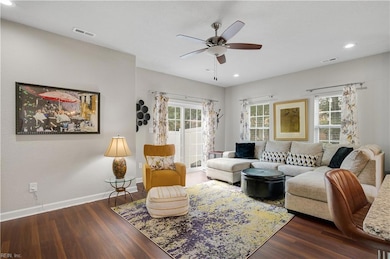
100 Two Penny Place Williamsburg, VA 23185
Estimated payment $2,550/month
Highlights
- Popular Property
- Deck
- End Unit
- Waller Mill Elementary School Rated A
- Attic
- Breakfast Area or Nook
About This Home
Stylish, Spacious & Move-In Ready! This like-new end unit offers the perfect blend of comfort and style with high-end finishes throughout. The gourmet kitchen shines with stainless steel appliances, gleaming granite countertops, and an oversized island perfect for entertaining. Luxury vinyl plank flooring flows through the open-concept first floor, accented by 9' ceilings and a cozy fireplace. Upstairs, you’ll find a thoughtfully designed laundry room with granite-topped cabinetry and extra storage, plus a massive walk-in closet in the primary suite. The low-maintenance exterior and attached garage make everyday living easy. Enjoy resort-style amenities just steps from your door—dog park, walking trails, outdoor fire pit, grilling stations, Bocce Ball, Cornhole, and covered picnic areas. This is more than a home—it’s a lifestyle!
Townhouse Details
Home Type
- Townhome
Est. Annual Taxes
- $2,723
Year Built
- Built in 2019
Lot Details
- End Unit
- Privacy Fence
- Back Yard Fenced
HOA Fees
- $135 Monthly HOA Fees
Home Design
- Slab Foundation
- Asphalt Shingled Roof
- Vinyl Siding
Interior Spaces
- 2,200 Sq Ft Home
- 2-Story Property
- Ceiling Fan
- Gas Fireplace
- Window Treatments
- Pull Down Stairs to Attic
Kitchen
- Breakfast Area or Nook
- Gas Range
- Dishwasher
- Disposal
Flooring
- Ceramic Tile
- Vinyl
Bedrooms and Bathrooms
- 3 Bedrooms
- Walk-In Closet
Laundry
- Dryer
- Washer
Parking
- 1 Car Attached Garage
- Garage Door Opener
- Driveway
Outdoor Features
- Deck
- Patio
- Porch
Schools
- Waller Mill Elementary School
- Queens Lake Middle School
- Bruton High School
Utilities
- Central Air
- Heat Pump System
- Heating System Uses Natural Gas
- Electric Water Heater
Community Details
- Burgesses Quarters Subdivision
Map
Home Values in the Area
Average Home Value in this Area
Tax History
| Year | Tax Paid | Tax Assessment Tax Assessment Total Assessment is a certain percentage of the fair market value that is determined by local assessors to be the total taxable value of land and additions on the property. | Land | Improvement |
|---|---|---|---|---|
| 2025 | $2,723 | $368,000 | $90,000 | $278,000 |
| 2024 | $2,723 | $368,000 | $90,000 | $278,000 |
| 2023 | $2,706 | $351,400 | $80,000 | $271,400 |
| 2022 | $2,741 | $351,400 | $80,000 | $271,400 |
| 2021 | $995 | $281,800 | $80,000 | $201,800 |
| 2020 | $2,240 | $281,800 | $80,000 | $201,800 |
| 2019 | $3,213 | $281,800 | $80,000 | $201,800 |
| 2018 | $0 | $0 | $0 | $0 |
Property History
| Date | Event | Price | Change | Sq Ft Price |
|---|---|---|---|---|
| 07/18/2025 07/18/25 | For Sale | $395,000 | 0.0% | $180 / Sq Ft |
| 07/18/2025 07/18/25 | Off Market | $395,000 | -- | -- |
| 04/30/2019 04/30/19 | Sold | $321,875 | +9.1% | $161 / Sq Ft |
| 01/03/2019 01/03/19 | For Sale | $294,900 | -- | $147 / Sq Ft |
Purchase History
| Date | Type | Sale Price | Title Company |
|---|---|---|---|
| Warranty Deed | $356,000 | Lytle Title & Escrow Llc | |
| Warranty Deed | $321,875 | Attorney | |
| Special Warranty Deed | $1,050,000 | Attorney | |
| Special Warranty Deed | $1,050,000 | Attorney |
Mortgage History
| Date | Status | Loan Amount | Loan Type |
|---|---|---|---|
| Open | $256,000 | New Conventional | |
| Previous Owner | $331,000 | VA | |
| Previous Owner | $331,840 | VA | |
| Previous Owner | $332,496 | VA | |
| Previous Owner | $3,780,000 | Commercial |
Similar Homes in Williamsburg, VA
Source: Real Estate Information Network (REIN)
MLS Number: 10593160
APN: D15B-4140-3049
- 120 de La Warr Arch
- 204 Martha Washington Pkwy
- 107 Marshall Way
- 107 Marshall Way Unit J
- 603 Commons Way
- 601 Commons Way
- 101 Westport Ferry
- 204 Franklin's Tower Bend
- 208 Franklin's Tower Bend
- 107 Stratford Dr Unit I
- 107 Armistead Burwell Course
- 100 Windsor Ln Unit D
- 113 Armistead Burwell Course
- 102 Windsor Ln Unit I
- 102 Windsor Ln
- 536 Burbank St
- 104 Windsor Ln
- 104 Windsor Ln Unit L
- 131 Bastille Ct
- 805 Lafayette St
- 107 Martha Washington Pkwy
- 500 N Henry St
- 100 Whitworth Way
- 1400 Middle St
- 221 Monticello Ave
- 305 N Boundary St Unit c
- 732 Scotland St
- 732 Scotland St Unit 4
- 732 Scotland St Unit 20
- 732 Scotland St Unit 14
- 732 Scotland St Unit 19
- 732 Scotland St Unit 18
- 732 Scotland St Unit 7
- 732 Scotland St Unit 3
- 732 Scotland St Unit 6
- 732 Scotland St Unit 11
- 150 Kings Manor Dr
- 155 Sterling Manor Dr
- 821 Capitol Landing Rd
- 105 Washington St Unit House
