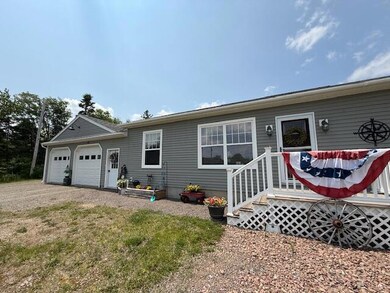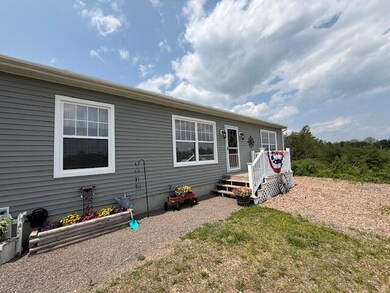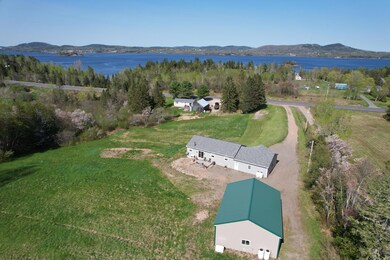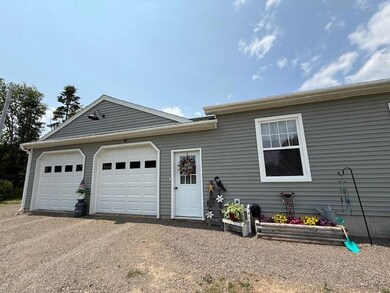100 U S 1 Robbinston, ME 04671
Estimated payment $1,985/month
Highlights
- View of Trees or Woods
- Ranch Style House
- 5 Car Attached Garage
- Deck
- No HOA
- Soaking Tub
About This Home
Motivated seller! This handsome, newly built ranch home offers the ease of single-floor living in a thoughtfully designed & beautifully constructed space. The property includes an attached 28' x 27' two-car garage, w/ all doorways measuring a minimum of 36'' for accessibility. Inside, the sunlit kitchen features a central island & flows seamlessly into the dining room, which overlooks a rear deck. The spacious living room connects to both the kitchen & dining areas, creating an inviting & open-concept layout. The primary ensuite bedroom boasts a walk-through closet w/ an office nook & a full bath w/ a seated walk-in shower. There is a second bedroom, & a second full bath w/ tub that also functions as a bright & airy laundry room. The full-size basement offers French doors that open to the north side of the home, providing potential for a private jacuzzi or additional living space. A brand-new heating system, Generac generator, and heat pump ensure year-round comfort and efficiency. For those needing extra storage or workspace, a separate 40' x 30' garage features two 10' garage doors at the front, a third door at the rear, & a 20' workbench. Additionally, the property features a 60' x 12' concrete slab, fully equipped w/ water & septic, ideal for an RV or perhaps a tiny home. Set on 29± acres of rolling fields & forest, the land includes the coveted red granite along the upper ledge for which Robbinston is renowned. The property is just 2.3 miles from the Robbinston public boat launch, offering access to the St. Croix River and Passamaquoddy Bay, which leads into the Bay of Fundy & the Atlantic Ocean. The charming village of St. Andrews-by-the-Sea, New Brunswick, Canada lies just across the international saltwater boundary. Conveniently located near rivers, lakes, streams, & coastal waters, the home is a 10-minute drive to Calais with restaurants, grocery stores, and spas. Eastport- 20 minutes south has a terrific arts scene.
Home Details
Home Type
- Single Family
Est. Annual Taxes
- $1,544
Year Built
- Built in 2019
Lot Details
- 29 Acre Lot
- Property is zoned rural
Parking
- 5 Car Attached Garage
Home Design
- Ranch Style House
- Shingle Roof
Interior Spaces
- 1,232 Sq Ft Home
- Ceiling Fan
- Views of Woods
- Basement
- Interior Basement Entry
- Laundry Room
Flooring
- Carpet
- Heavy Duty
- Laminate
Bedrooms and Bathrooms
- 2 Bedrooms
- 2 Full Bathrooms
- Soaking Tub
Utilities
- Cooling Available
- Heat Pump System
- Baseboard Heating
- Hot Water Heating System
- Private Water Source
- Well
- Septic Design Available
Additional Features
- Doors are 36 inches wide or more
- Deck
Community Details
- No Home Owners Association
Listing and Financial Details
- Tax Lot 17
- Assessor Parcel Number 100USroute1robbinston04671
Map
Property History
| Date | Event | Price | List to Sale | Price per Sq Ft |
|---|---|---|---|---|
| 02/02/2026 02/02/26 | Price Changed | $349,900 | -2.8% | $284 / Sq Ft |
| 12/14/2025 12/14/25 | Price Changed | $359,900 | -4.0% | $292 / Sq Ft |
| 07/31/2025 07/31/25 | Price Changed | $374,900 | -2.6% | $304 / Sq Ft |
| 07/14/2025 07/14/25 | Price Changed | $384,900 | -3.2% | $312 / Sq Ft |
| 05/10/2025 05/10/25 | Price Changed | $397,500 | -7.5% | $323 / Sq Ft |
| 04/26/2025 04/26/25 | Price Changed | $429,900 | -4.3% | $349 / Sq Ft |
| 03/12/2025 03/12/25 | For Sale | $449,000 | -- | $364 / Sq Ft |
Source: Maine Listings
MLS Number: 1616026
- 27 U S Route 1
- 12 Dochet Ln
- Map3Lot57 Little Doucet Island
- 50 Eagle Cove Ln
- Lot 4 Off Western Lake Rd
- 167 Sweeney Rd
- Deer Point W Unit B
- 68 Robbins Rd
- 3 Steam Mill Rd
- M16L10 S River Rd
- Lot B Deer Point W
- 00 S River Rd
- 24 Deer Point W
- 69 Hodgins Ln
- 441 Lake Rd
- 444 Gin Cove Rd
- X Bechard Ln
- XX S Meadow Rd
- 24 Roy's Way
- 7 Spruce St








